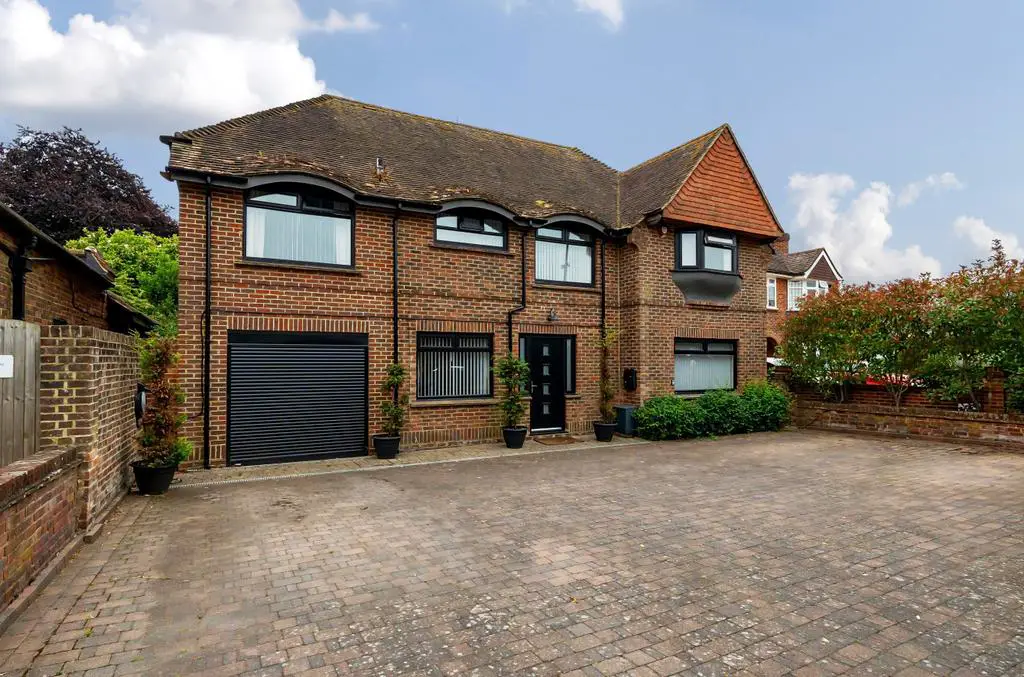
House For Sale £1,350,000
This very spacious detached seven bedroom family home spans over 3,900 sq ft with a large South facing garden and swimming pool.
This spacious family home can be found on the Upper Shoreham Road, close to sought after local schools, mainline railway station and town centre, making this area extremely popular for families and commuters alike.
The house is arranged over three floors and has very versatile living space. The ground floor comprises a spacious reception hallway, cloakroom, separate living room to the front with a stunning open plan kitchen family room to the rear with bi-folding doors overlooking the south facing rear garden.
The kitchen offers a wealth of work top space and storage with space for a range cooker and integrated appliances including a fridge freezer and a dishwasher. Just off the kitchen you will find the useful utility room which houses the boiler, washing machine and tumble dryer. You can also access the garage from this room.
From the reception hallway, stairs lead to the spacious first floor which leads to four double bedrooms and a family bathroom. The primary bedroom has a walk-in dressing room and en-suite with the second and third bedrooms sharing a jack and jill bathroom. On the third floor you will find another three bedrooms and a shower room.
The south facing rear garden is a fantastic size benefiting from plenty of patio and lawn space, as well as an outbuilding for storage and a heated swimming pool.
To the front of the house there is private off road parking for a number of vehicles as well as access to the garage.
Council Tax Band - G.
This spacious family home can be found on the Upper Shoreham Road, close to sought after local schools, mainline railway station and town centre, making this area extremely popular for families and commuters alike.
The house is arranged over three floors and has very versatile living space. The ground floor comprises a spacious reception hallway, cloakroom, separate living room to the front with a stunning open plan kitchen family room to the rear with bi-folding doors overlooking the south facing rear garden.
The kitchen offers a wealth of work top space and storage with space for a range cooker and integrated appliances including a fridge freezer and a dishwasher. Just off the kitchen you will find the useful utility room which houses the boiler, washing machine and tumble dryer. You can also access the garage from this room.
From the reception hallway, stairs lead to the spacious first floor which leads to four double bedrooms and a family bathroom. The primary bedroom has a walk-in dressing room and en-suite with the second and third bedrooms sharing a jack and jill bathroom. On the third floor you will find another three bedrooms and a shower room.
The south facing rear garden is a fantastic size benefiting from plenty of patio and lawn space, as well as an outbuilding for storage and a heated swimming pool.
To the front of the house there is private off road parking for a number of vehicles as well as access to the garage.
Council Tax Band - G.
