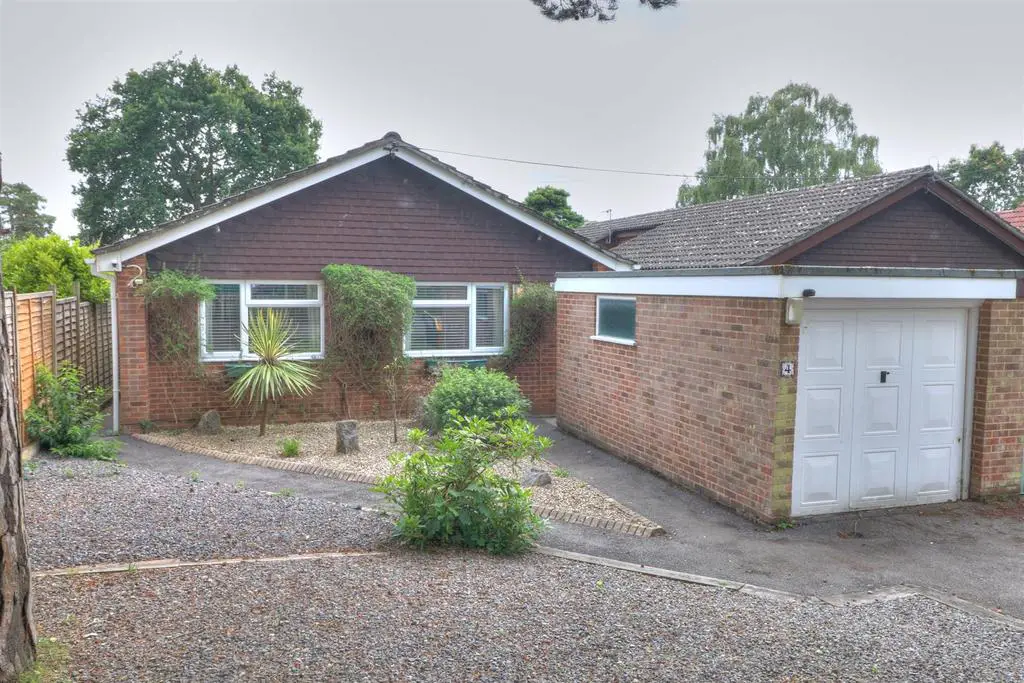
House For Rent £1,700
A two-bedroom detached bungalow providing well-arranged accommodation and presented in excellent condition throughout. The property benefits from a spacious sitting room leading into a separate dining room overlooking the rear garden, extended modern kitchen, main bedroom with large ensuite bathroom, additional double bedroom and modern shower room. To the front is a garage and, to the rear, a pleasant garden measuring approximately 98 ft (30 m) in length enjoying a south-easterly aspect. Cuckoo Bushes Lane is a popular, established road on the edge of Hiltingbury conveniently placed for the centre of Chandlers Ford, local shops on Hiltingbury Road, and Junction 12 of the M3. The rent includes a gardener twice monthly throughout the year.
Accommodation -
Ground Floor -
Reception Hall: - Coats cupboard, boiler cupboard, linen cupboard, hatch to loft space.
Sitting Room: - 18'9" x 17' (5.72m x 5.18m) Contemporary fireplace, patio doors to rear garden.
Kitchen/Breakfast Room: - 13'4" x 10' x 14' (4.06m x 3.05m x 4.27m) Fitted with a compressive range of cream gloss units with worksurfaces over, electric double oven, gas hob with extractor hood over, integrated dishwasher, washing machine and fridge, space for table and chairs, door to outside.
Bedroom 1: - 13' x 11'9" (3.96m x 3.58m) Fitted wardrobes and cupboards.
En-Suite: - 9'2" x 9'1" (2.79m x 2.77m) A beautifully appointed and spacious en-suite bathroom comprising spa bath, separate shower cubicle, wash basin with cupboard under, tiled walls and floor.
Bedroom 2: - 11'2" x 9'8" (3.40m x 2.95m)
Shower Room: - 7'8" x 5'5" (2.34m x 1.65m) Modern white suite with chrome fitments with double width shower cubicle, wash basin with cupboard under, wc, tiled walls and floor.
Outside -
Front: - To the front is a driveway leading to the garage with adjacent stone chipping area and pathways to both front and back doors.
Rear Garden: - Adjoining the property is a paved terrace ideal for outside entertaining leading onto a lawned area and gravelled area. The gardens are planted with mature and well stocked borders and enclosed by fencing.
Garage: - 16'10" x 8'10" (5.13m x 2.69m)
Other Information -
Approximate Area: - 1179sqft/109.5sqm
Managment: - Fully managed
Availability: - 23rd October 2023
Deposit: - £1961.00
Heating: - Gas central heating
Windows: - UPVC double glazing
Infant/Junior School: - Hiltingbury Infant/Junior School
Secondary School: - Thornden Secondary School
Local Council: - Eastleigh Borough Council -[use Contact Agent Button]
Council Tax: - Band E
Accommodation -
Ground Floor -
Reception Hall: - Coats cupboard, boiler cupboard, linen cupboard, hatch to loft space.
Sitting Room: - 18'9" x 17' (5.72m x 5.18m) Contemporary fireplace, patio doors to rear garden.
Kitchen/Breakfast Room: - 13'4" x 10' x 14' (4.06m x 3.05m x 4.27m) Fitted with a compressive range of cream gloss units with worksurfaces over, electric double oven, gas hob with extractor hood over, integrated dishwasher, washing machine and fridge, space for table and chairs, door to outside.
Bedroom 1: - 13' x 11'9" (3.96m x 3.58m) Fitted wardrobes and cupboards.
En-Suite: - 9'2" x 9'1" (2.79m x 2.77m) A beautifully appointed and spacious en-suite bathroom comprising spa bath, separate shower cubicle, wash basin with cupboard under, tiled walls and floor.
Bedroom 2: - 11'2" x 9'8" (3.40m x 2.95m)
Shower Room: - 7'8" x 5'5" (2.34m x 1.65m) Modern white suite with chrome fitments with double width shower cubicle, wash basin with cupboard under, wc, tiled walls and floor.
Outside -
Front: - To the front is a driveway leading to the garage with adjacent stone chipping area and pathways to both front and back doors.
Rear Garden: - Adjoining the property is a paved terrace ideal for outside entertaining leading onto a lawned area and gravelled area. The gardens are planted with mature and well stocked borders and enclosed by fencing.
Garage: - 16'10" x 8'10" (5.13m x 2.69m)
Other Information -
Approximate Area: - 1179sqft/109.5sqm
Managment: - Fully managed
Availability: - 23rd October 2023
Deposit: - £1961.00
Heating: - Gas central heating
Windows: - UPVC double glazing
Infant/Junior School: - Hiltingbury Infant/Junior School
Secondary School: - Thornden Secondary School
Local Council: - Eastleigh Borough Council -[use Contact Agent Button]
Council Tax: - Band E