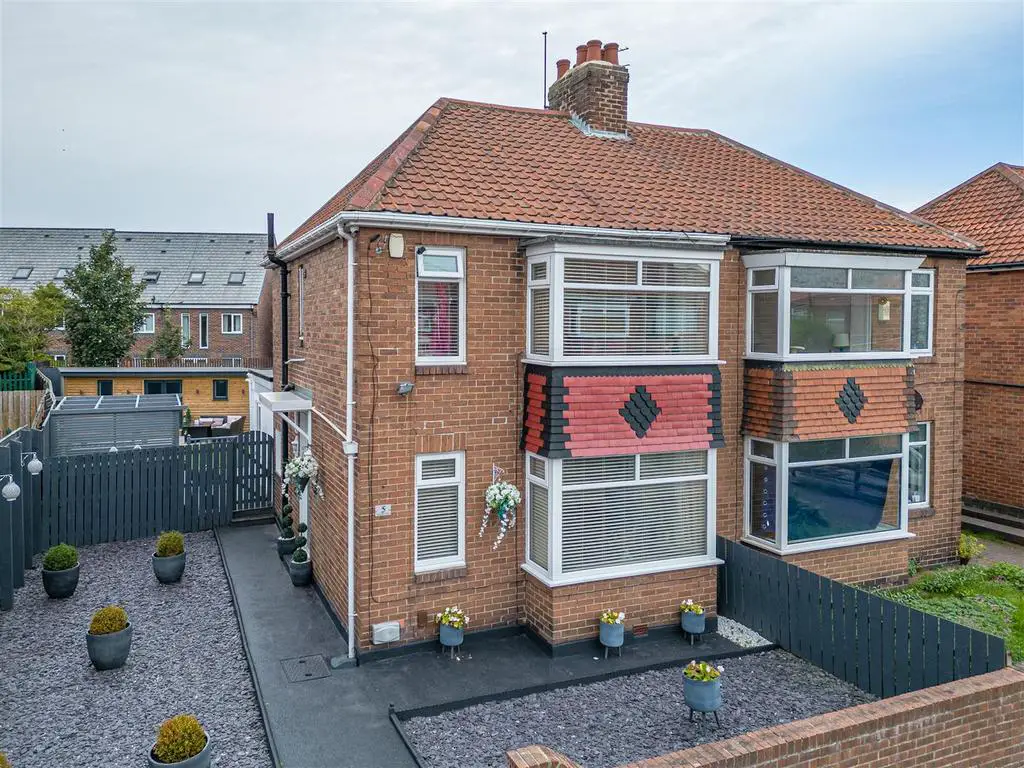
House For Sale £185,000
Occupying a fabulous, larger than average plot at the head of a cul-de-sac, this superb 3 bedroomed semi detached house has been extended and updated to provide beautifully presented family accommodation, with landscaped outside space with a useful cabin. The Reception Hall leads to the Lounge, with media wall incorporating a feature electric fire and display niches, with space and wiring for a flat screen tv and sound bar, corniced ceiling with concealed LED lighting, bay to the front, archway to the Dining Room, with storage & cloaks cupboards and an archway to the Breakfasting Kitchen, fitted with wall and base units, ceramic sink unit, breakfast bar, split level double oven, 5 ring gas hob with extractor over, integral washer and drier with matching doors, underfloor heating and French doors to the rear. The Bathroom is fitted with a wash basin with storage under and a double ended bath. Stairs lead from the hall to the First Floor Landing, with access to the boarded loft via a retractable ladder. Bedroom 1 has a good range of fitted wardrobes and a bay to the front. Bedroom 2 is to the rear and has a range of built in wardrobes and a feature panelled wall. Bedroom 3 is to the front. The Shower/WC is fitted with a low level wc, wall mounted wash basin with storage under and shower cubicle with mains shower unity.
Externally, the Front Garden, laid to shale, extends to the side. The landscaped Rear Garden has decking, artificial lawn, a gazebo, playhouse and paved patio in front of a Detached Cabin, extending to over 24' with electricity, fitted bar and half panelled walls and with potential for other uses. There is also a Detached Garage to the front alongside a hardstanding.
Radcliffe Place is just off Druridge Drive, conveniently situated for local amenities and with good road and public transport links into the city and other surrounding areas. There is also good access to the A1 and Newcastle International Airport.
Reception Hall - 2.13m x 1.80m (7'0 x 5'11) -
Lounge - 5.08m (max) x 3.86m (into bay) (16'8 (max) x 12'8 -
Dining Room - 3.51m x 2.95m (max) (11'6 x 9'8 (max)) -
Breakfasting Kitchen - 4.88m x 3.71m (16'0 x 12'2) -
Bathroom - 1.98m x 1.68m ) max) (6'6 x 5'6 ) max)) -
First Floor Landing -
Bedroom 1 - 2.64m x 4.42m (into bay) (8'8 x 14'6 (into bay)) -
Bedroom 2 - 3.45m x 3.20m (max to back of 'robes) (11'4 x 10'6 -
Bedroom 3 - 2.39m x 1.98m (7'10 x 6'6) -
Shower/Wc - 2.18m x 0.81m (7'2 x 2'8) -
Cabin - 7.47m x 4.01m (24'6 x 13'2) -
Externally, the Front Garden, laid to shale, extends to the side. The landscaped Rear Garden has decking, artificial lawn, a gazebo, playhouse and paved patio in front of a Detached Cabin, extending to over 24' with electricity, fitted bar and half panelled walls and with potential for other uses. There is also a Detached Garage to the front alongside a hardstanding.
Radcliffe Place is just off Druridge Drive, conveniently situated for local amenities and with good road and public transport links into the city and other surrounding areas. There is also good access to the A1 and Newcastle International Airport.
Reception Hall - 2.13m x 1.80m (7'0 x 5'11) -
Lounge - 5.08m (max) x 3.86m (into bay) (16'8 (max) x 12'8 -
Dining Room - 3.51m x 2.95m (max) (11'6 x 9'8 (max)) -
Breakfasting Kitchen - 4.88m x 3.71m (16'0 x 12'2) -
Bathroom - 1.98m x 1.68m ) max) (6'6 x 5'6 ) max)) -
First Floor Landing -
Bedroom 1 - 2.64m x 4.42m (into bay) (8'8 x 14'6 (into bay)) -
Bedroom 2 - 3.45m x 3.20m (max to back of 'robes) (11'4 x 10'6 -
Bedroom 3 - 2.39m x 1.98m (7'10 x 6'6) -
Shower/Wc - 2.18m x 0.81m (7'2 x 2'8) -
Cabin - 7.47m x 4.01m (24'6 x 13'2) -
Houses For Sale Rennington Place
Houses For Sale Coldingham Gardens
Houses For Sale Crossbrook Road
Houses For Sale Birling Place
Houses For Sale Broomhill Gardens
Houses For Sale Radcliffe Place
Houses For Sale Alnmouth Court
Houses For Sale Doxford Gardens
Houses For Sale Yewvale Road
Houses For Sale Bondicarr Place
Houses For Sale Embleton Gardens
Houses For Sale Firfield Road
Houses For Sale Druridge Drive
Houses For Sale Holmesdale Road
Houses For Sale Fallodon Gardens
Houses For Sale Springfield Road
Houses For Sale Coldingham Gardens
Houses For Sale Crossbrook Road
Houses For Sale Birling Place
Houses For Sale Broomhill Gardens
Houses For Sale Radcliffe Place
Houses For Sale Alnmouth Court
Houses For Sale Doxford Gardens
Houses For Sale Yewvale Road
Houses For Sale Bondicarr Place
Houses For Sale Embleton Gardens
Houses For Sale Firfield Road
Houses For Sale Druridge Drive
Houses For Sale Holmesdale Road
Houses For Sale Fallodon Gardens
Houses For Sale Springfield Road