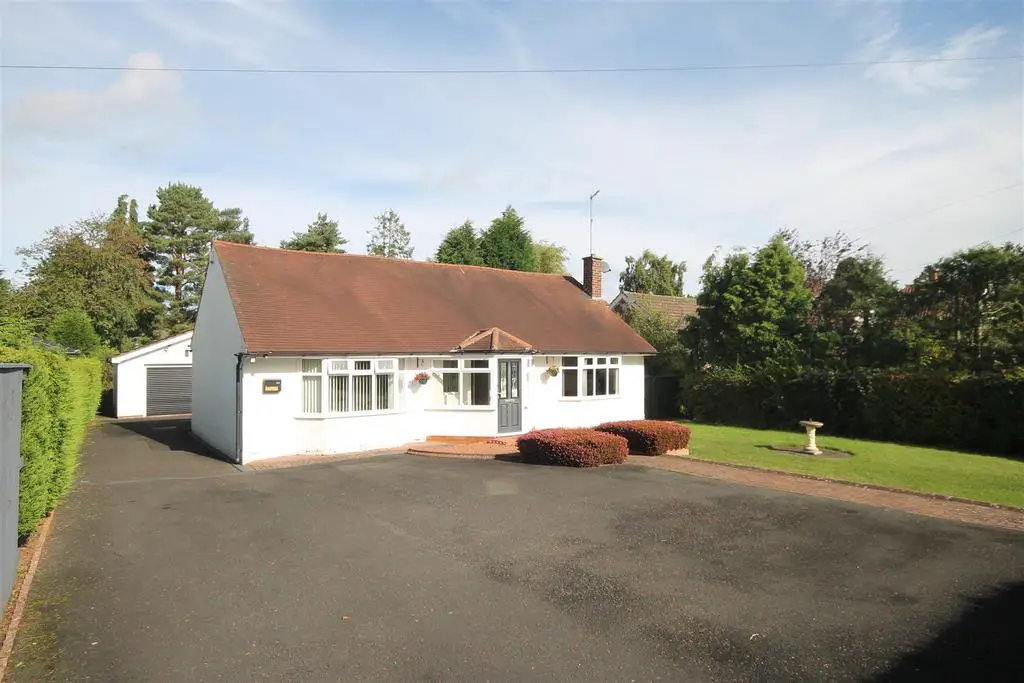
House For Sale £499,995
An extended 2 bedroomed double fronted detached bungalow, conveniently situated within this highly sought after location. With gas fired central heating and sealed unit double glazing, this deceptively spacious bungalow provides well proportioned accommodation ideal for a couple. The Entrance Porch leads to the Reception Hall with dado rail. The focal point of the Lounge is a coal effect electric fire set within a superb marble fireplace. There is a bay window to the front and archway to the Dining Room with double doors into the Kitchen/Family Room. Fitted with a comprehensive range of wall and base units, this stunning 'L' shaped room extends to over 25' and also has granite work surfaces and split level, microwave, 5 ring gas hob and stainless steel extractor over along with concealed plumbing for a washer. The kitchen opens to a very pleasant family area with windows and doors leading to the rear garden. Bedroom I has a bay window to the front and range of wardrobes. Bedroom 2 is to the rear and has an En Suite WC with low level WC and wall mounted wash basin. The Bathroom/WC is fitted with a white suite comprising low level WC with concealed cistern, vanity unit with wash basin and 'P' shaped bath with shower screen and electric shower over. This property also benefits from a substantial detached Double Garage with electric roller shutter door. Externally, the Front Garden is lawned with a range of plants, shrubs and flowers to the borders and block paved path to the front door. A tarmaced driveway leads alongside the property to the garage at the rear and parking area. There is a large Rear Garden, beautifully tended with lawn, range of shrubs and plants, green house and summer house.
Middle Drive is conveniently situated for a range of amenities, including schools for all ages, good choice of shops including Waitrose, a variety of pubs and restaurants and a number of sporting facilities.
Entrance Porch -
Reception Hall - 5.03m x 1.83m (16'6 x 6') -
Lounge - 5.56m x 4.42m (into bay) (18'3 x 14'6 (into bay)) -
Dining Room - 3.15m x 2.69m (10'4 x 8'10) -
Kitchen/Family Room - 7.67m x 6.30m (max) (25'2 x 20'8 (max)) -
Bedroom 1 - 4.27m x 4.04m (into bay) (14' x 13'3 (into bay)) -
Guest/Bedroom 2 - 3.35m x 3.15m (max+door recess) (11' x 10'4 (max+d -
En Suite Wc -
Bathroom/Wc - 2.13m x 2.29m (max) (7' x 7'6 (max)) -
Double Garage - 7.72m x 5.99m (25'4 x 19'8) -
Middle Drive is conveniently situated for a range of amenities, including schools for all ages, good choice of shops including Waitrose, a variety of pubs and restaurants and a number of sporting facilities.
Entrance Porch -
Reception Hall - 5.03m x 1.83m (16'6 x 6') -
Lounge - 5.56m x 4.42m (into bay) (18'3 x 14'6 (into bay)) -
Dining Room - 3.15m x 2.69m (10'4 x 8'10) -
Kitchen/Family Room - 7.67m x 6.30m (max) (25'2 x 20'8 (max)) -
Bedroom 1 - 4.27m x 4.04m (into bay) (14' x 13'3 (into bay)) -
Guest/Bedroom 2 - 3.35m x 3.15m (max+door recess) (11' x 10'4 (max+d -
En Suite Wc -
Bathroom/Wc - 2.13m x 2.29m (max) (7' x 7'6 (max)) -
Double Garage - 7.72m x 5.99m (25'4 x 19'8) -
