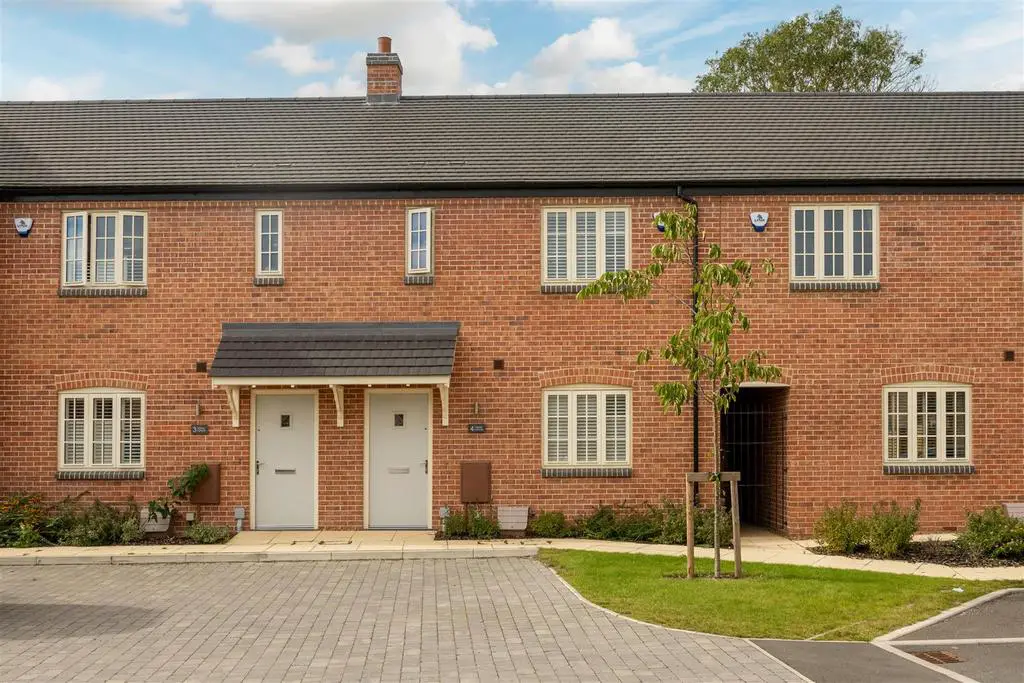
House For Sale £395,000
This delightful property is located in a quiet convenient mews which comprises a subtle mix of stone and brick built properties. The property was constructed by the well renowned Francis Jackson Homes, a company local to Olney with an extremely enviable reputation, Quality of construction with minute attention to detail is assured which makes these properties so eminently sought after. This particular property benefits from a south facing garden which enjoys complete privacy being enclosed to all sides by close boarded fencing. To the southern boundary there is a tree screen in situ where the former railway line ran between Bedford and Northampton. This has been disused since 1950 and transcends the rear of the property providing privacy and seclusion.
The accommodation comprises:
Entrance lobby, Cloakroom, Lounge, Kitchen/dining room, Two double bedrooms, En suite facilities to the master bedroom, Family bathroom, Double glazing, Gas heating which is underfloor to the ground floor with a conventional radiator system to the first floor, There are private gardens, designated off road parking for two cars with EV facilities provided.
Property Walk Through - Solid wooden door with glazed inspection panels opens into an entrance lobby. Flooring is in hardwearing "Karndean" wood composite and the security alarm controls are located to one wall. Door opens to a cloakroom with continuous "Karndean" flooring and comprising low flush WC and wash basin. Lighting is recessed to the ceiling and there are areas of wall tiling where appropriate. The sitting room has a window to the front elevation with made to measure shuttering and a useful built in store cupboard. The staircase serving the first floor rises from the sitting room. Flooring is in "Karndean" as previous and lighting is recessed to the ceiling. A door opens to the bespoke kitchen which offers a vast array of cupboards both at base and high levels. The kitchen further comprises, one and a half bowl sink unit, extensive range of quality work surfaces, Built in double oven with extractor over, integrated dishwasher and fridge/freezer. Plumbing is installed for a washing machine and the flooring is tiled. Excellent natural light by glazed double doors and a south facing window.
On the first floor there is a landing with built in storage cupboard. Doors lead off to both double bedrooms and the family bathroom. The main bedroom has a window with made to measure shuttering located on the front elevation. This bedroom has recessed ceiling lighting is well served by double wardrobes. En suite to the bedroom is a shower room with low flush WC and wash basin. Tiling is applied to the splash areas and flooring. The second bedroom has a loft inspection hatch and a window to the rear elevation. The family bathroom has a panelled bath with shower fittings and a glazed screen. Flooring is fully tiled as are the walls. There is a useful ladder radiator and shaver socket.
Outside
The property is located in a quiet mews with no through traffic. There are 2 allocated parking spaces nearby with a single EV charger provided. A covered walkway gives access to the garden at the rear which is fully fenced, laid to lawn with an area of paved patio. Outside tap. The garden is south facing backing on to a disused former rail track thus providing excellent privacy and seclusion.
The accommodation comprises:
Entrance lobby, Cloakroom, Lounge, Kitchen/dining room, Two double bedrooms, En suite facilities to the master bedroom, Family bathroom, Double glazing, Gas heating which is underfloor to the ground floor with a conventional radiator system to the first floor, There are private gardens, designated off road parking for two cars with EV facilities provided.
Property Walk Through - Solid wooden door with glazed inspection panels opens into an entrance lobby. Flooring is in hardwearing "Karndean" wood composite and the security alarm controls are located to one wall. Door opens to a cloakroom with continuous "Karndean" flooring and comprising low flush WC and wash basin. Lighting is recessed to the ceiling and there are areas of wall tiling where appropriate. The sitting room has a window to the front elevation with made to measure shuttering and a useful built in store cupboard. The staircase serving the first floor rises from the sitting room. Flooring is in "Karndean" as previous and lighting is recessed to the ceiling. A door opens to the bespoke kitchen which offers a vast array of cupboards both at base and high levels. The kitchen further comprises, one and a half bowl sink unit, extensive range of quality work surfaces, Built in double oven with extractor over, integrated dishwasher and fridge/freezer. Plumbing is installed for a washing machine and the flooring is tiled. Excellent natural light by glazed double doors and a south facing window.
On the first floor there is a landing with built in storage cupboard. Doors lead off to both double bedrooms and the family bathroom. The main bedroom has a window with made to measure shuttering located on the front elevation. This bedroom has recessed ceiling lighting is well served by double wardrobes. En suite to the bedroom is a shower room with low flush WC and wash basin. Tiling is applied to the splash areas and flooring. The second bedroom has a loft inspection hatch and a window to the rear elevation. The family bathroom has a panelled bath with shower fittings and a glazed screen. Flooring is fully tiled as are the walls. There is a useful ladder radiator and shaver socket.
Outside
The property is located in a quiet mews with no through traffic. There are 2 allocated parking spaces nearby with a single EV charger provided. A covered walkway gives access to the garden at the rear which is fully fenced, laid to lawn with an area of paved patio. Outside tap. The garden is south facing backing on to a disused former rail track thus providing excellent privacy and seclusion.
