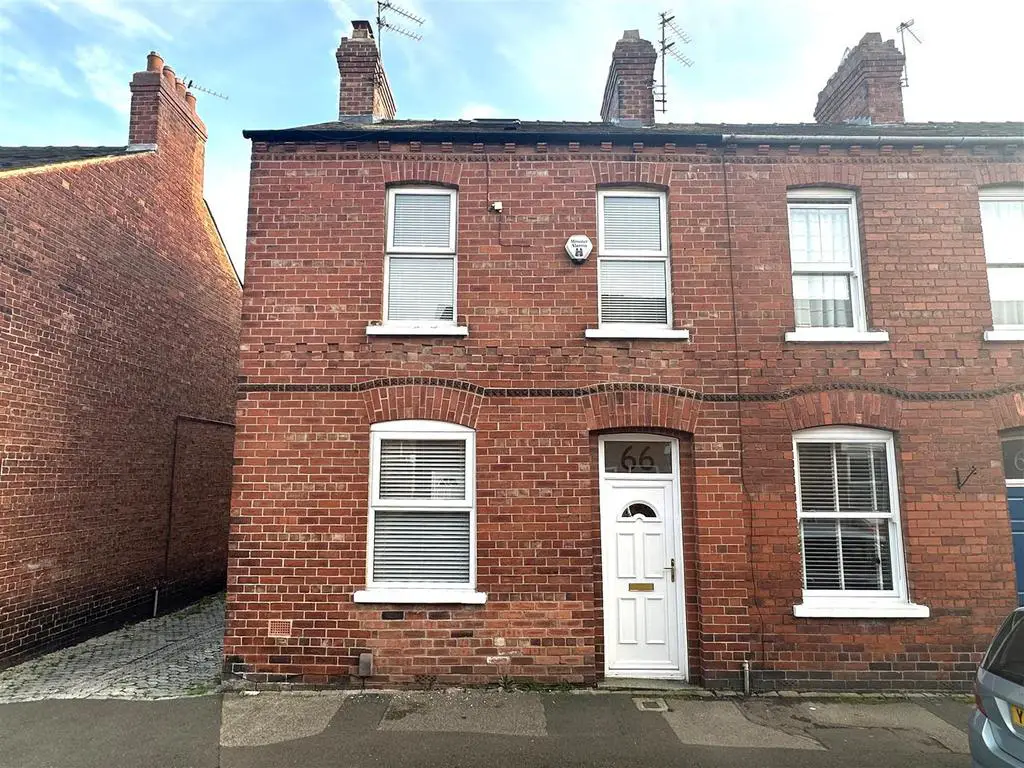
House For Sale £350,000
A SUPER FOUR BED END TERRACED HOUSE IN ONE OF SOUTH BANKS MOST POPULAR STREETS this well cared for house in convenient located for popular schools and amenities as well as Bishopthorpe road the Railway station and the Knavesmire racecourse. This bright and airy living room accommodation comprises:- entrance hallway, lounge, 14ft sitting room/dining room, fitted kitchen, rear hallway, bathroom and separate W.C, first floor landing, master bedroom with en suite shower room, two further first floor bedrooms and staircase to second floor double bedroom. To the outside is a rear walled courtyard with storage area and gate to service alleyway the property also has the added benefit of gas central heating and uPVC glazing throughout.
Entrance Hallway - uPVC entrance door, single panelled radiator, laminate flooring. Carpeted stairs to first floor.
Lounge - 3.45m x 3.20m (11'4 x 10'6) - Coving, uPVC window to front, double panelled radiator, television points, power points. Laminate flooring.
Sitting/Dining Room - 4.50m x 3.18m (14'9 x 10'5) - Coving, uPVC window to rear, under stair storage cupboard double panelled radiator, power points. Laminate flooring.
Kitchen - 3.23m x 2.39m (10'7 x 7'10) - Coving, Fitted wall and base units with counter top, stainless steel one and half sink and draining board with mixer tap, space and plumbing for appliances, tilled flooring. Power points.
Rear Hallway - uPVC entrance door, power points, double panelled radiator. Tiled flooring.
Bathroom - 2.21m x 1.37m (7'3 x 4'6) - Opaque uPVC window to rear, panelled bath with mixer shower head over, pedestal wash hand basin, tiled walls, tiled flooring, single panelled radiator, W.C. Opaque uPVC window to side.
First Floor Landing - Carpets floors, single panelled radiator. Door to:-
Bedroom One - 4.52m x 3.20m (14'10 x 10'6) - Two uPVC window to front, period fireplace, carpets, double panelled radiator. Power points.
En Suite - Walk-in main shower shower cubicle, wash hand basin, tiled walls, tiled flooring, towel radiator, W.C, spotlights. Extractor fan.
Bedroom Two - 3.23m x 2.36m (10'7 x 7'9) - uPVC window to rear, carpets, double panelled radiator. Power points.
Bedroom Three - 3.53m x 2.79m (11'7 x 9'2) - uPVC window to rear, carpets, double panelled radiator. Power points.
Second Floor -
Bedroom Four - Velux windows to front and rear, eaves storage, carpets, double panelled radiator. Power points.
Outside - Rear walled courtyard with outside tap, storage area. Timber gate to service alleyway.
Entrance Hallway - uPVC entrance door, single panelled radiator, laminate flooring. Carpeted stairs to first floor.
Lounge - 3.45m x 3.20m (11'4 x 10'6) - Coving, uPVC window to front, double panelled radiator, television points, power points. Laminate flooring.
Sitting/Dining Room - 4.50m x 3.18m (14'9 x 10'5) - Coving, uPVC window to rear, under stair storage cupboard double panelled radiator, power points. Laminate flooring.
Kitchen - 3.23m x 2.39m (10'7 x 7'10) - Coving, Fitted wall and base units with counter top, stainless steel one and half sink and draining board with mixer tap, space and plumbing for appliances, tilled flooring. Power points.
Rear Hallway - uPVC entrance door, power points, double panelled radiator. Tiled flooring.
Bathroom - 2.21m x 1.37m (7'3 x 4'6) - Opaque uPVC window to rear, panelled bath with mixer shower head over, pedestal wash hand basin, tiled walls, tiled flooring, single panelled radiator, W.C. Opaque uPVC window to side.
First Floor Landing - Carpets floors, single panelled radiator. Door to:-
Bedroom One - 4.52m x 3.20m (14'10 x 10'6) - Two uPVC window to front, period fireplace, carpets, double panelled radiator. Power points.
En Suite - Walk-in main shower shower cubicle, wash hand basin, tiled walls, tiled flooring, towel radiator, W.C, spotlights. Extractor fan.
Bedroom Two - 3.23m x 2.36m (10'7 x 7'9) - uPVC window to rear, carpets, double panelled radiator. Power points.
Bedroom Three - 3.53m x 2.79m (11'7 x 9'2) - uPVC window to rear, carpets, double panelled radiator. Power points.
Second Floor -
Bedroom Four - Velux windows to front and rear, eaves storage, carpets, double panelled radiator. Power points.
Outside - Rear walled courtyard with outside tap, storage area. Timber gate to service alleyway.
Houses For Sale Hubert Street
Houses For Sale Ruby Street
Houses For Sale Lorne Street
Houses For Sale Queen Victoria Street
Houses For Sale Jamieson Terrace
Houses For Sale Ovington Terrace
Houses For Sale Balmoral Terrace
Houses For Sale South Bank Avenue
Houses For Sale Count De Burgh Terrace
Houses For Sale Brunswick Street
Houses For Sale Argyle Street
Houses For Sale Westwood Terrace
Houses For Sale Sutherland Street
Houses For Sale Ruby Street
Houses For Sale Lorne Street
Houses For Sale Queen Victoria Street
Houses For Sale Jamieson Terrace
Houses For Sale Ovington Terrace
Houses For Sale Balmoral Terrace
Houses For Sale South Bank Avenue
Houses For Sale Count De Burgh Terrace
Houses For Sale Brunswick Street
Houses For Sale Argyle Street
Houses For Sale Westwood Terrace
Houses For Sale Sutherland Street
