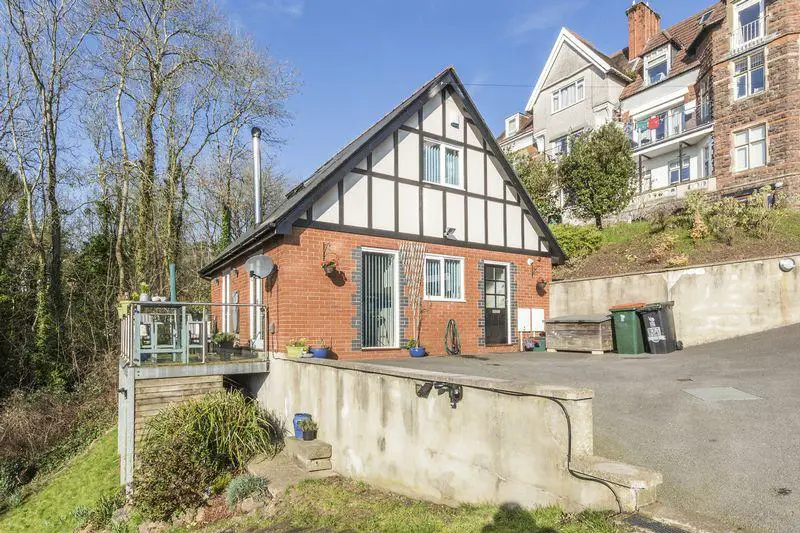
House For Sale £280,000
Guide Price £280,000 TO £290,000
*NO CHAIN*BEAUTIFUL DETACHED PROPERTY*TWO BEDROOMS*MASTER EN-SUITE*OPEN PLAN LIVING SPACE*KITCHENETTE*DOWNSTAIRS SHOWER ROOM*BALCONY AND LARGE REAR GARDEN*AMPLE OFF ROAD PARKING-*
Pinkmove are delighted to present this unique two bedroom detached property situated on Stow Park Crescent in Newport. This well presented property is located close to Newport City Centre and is within walking distance to local shops and amenities. It also has excellent transport links with easy access onto the M4 making it suitable for commuters to Cardiff and Bristol.
This idealic property is set back from the main road with a large driveway providing off road parking for up to five vehicles. You enter the property through the main hallway which gives way to all the downstairs rooms. In the hallway are two storage cupboards, one of which is larger and is currently utilized as a utility/storage space, with room for your washing machine, it also houses the combi boiler. On the left as you enter is the main living area, a fantastic open plan space with a kitchenette. Here you have ample room to house your living furniture with a cozy log burner fire in the centre. There is access out onto the large balcony which is a lovely sun trap to enjoy your morning coffee! The kitchen itself is modern with an integrated fridge, freezer and dishwasher. There is also a good amount of storage and worktop space. Also on the ground floor is the second bedroom, a well presented area with a built in storage cupboard. Lastly downstairs is the shower room featuring a WC, hand basin and walk in shower. Upstairs is the master bedroom, a spacious double room with eaves storage either side, as well as built in wardrobes and a vanity area. There is an an en-suite with a large P-shaped bath with shower, a WC and hand basin.
The rear garden is a wonderful size and is south facing so gets sun all throughout the day! There is a summer house half way down which is fully insulated with power and is currently set up as an office/seating area. Just outside the summer house is a garden shed with space for outdoor seating. Further down the garden is an additional seating area with a built in fire pit. The rest of the garden is lawn with different trees and shrubbery.
Viewing is highly recommended!
To see more check out the 360 and Virtual Tour. To arrange a viewing contact our Pinkmove team today!
This property is Freehold.
Hallway
Living Room - 19' 8'' x 12' 8'' (5.99m x 3.85m)
Kitchen - 6' 7'' x 7' 7'' (2.00m x 2.32m)
Shower Room - 8' 10'' x 3' 2'' (2.69m x 0.97m)
Master bedroom - 13' 4'' x 13' 0'' (4.07m x 3.97m)
Double Room
En-suite - 6' 4'' x 8' 2'' (1.92m x 2.49m)
Bedroom 2 - 6' 7'' x 9' 10'' (2.00m x 2.99m)
Single Room
Council Tax Band: E
Tenure: Freehold