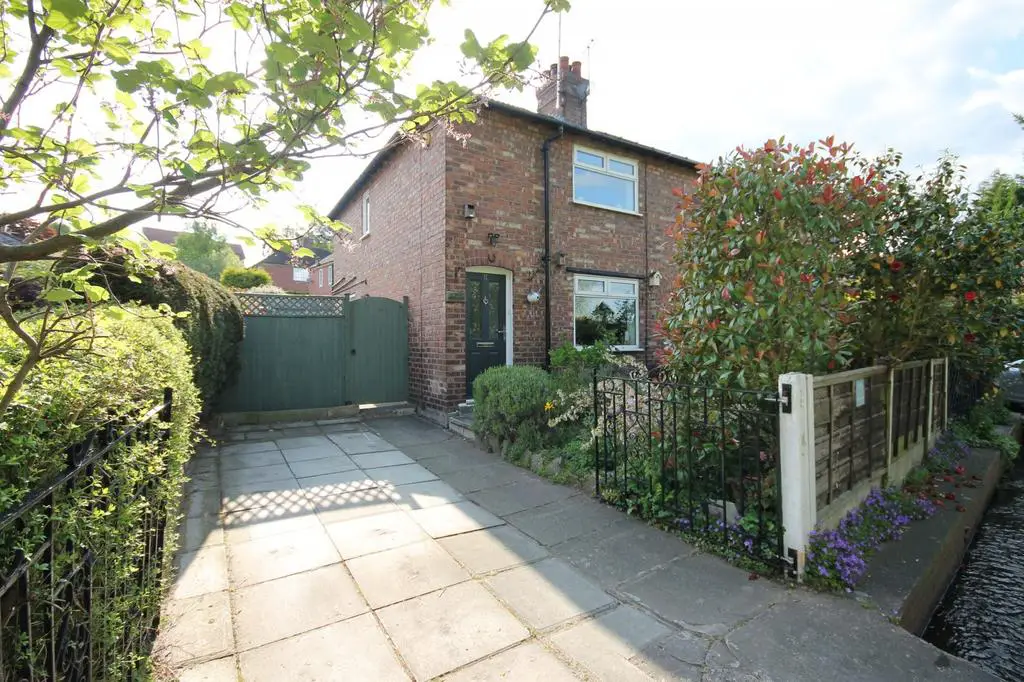
House For Rent £1,500
This gorgeous semi detached cottage has been lovingly and sympathetically refurbished and sits in a quiet and convenient position at the heart of Knutsford Town Centre, just a short stroll from all local amenities, and is ideal for professional singles or couples. Particular mention must be made of the large, bright master bedroom with its stunning views over The Moor.
The property is approached via a charming front garden, stocked with pretty shrubs and hedges, and a flagged driveway provides off-road parking for two cars. To the rear is an attractive, enclosed courtyard, laid to flag and stone, perfect for al fresco dining.
Directions
From King Street in the centre of Knutsford turn right onto Old Market Place passing Claire & Illingworth Opticians. Proceed down Old Market Place turning left onto Moorside opposite The Moor, where the property can be found on the left hand side.
Entrance Hall
uPVC double glazed front door. Ceiling light point. Stairs leading to first floor.
Living Room
uPVC double glazed window to front elevation. Ceiling light point. Ceiling coving. Central heating radiator. Cast iron log burning stove with oak mantle and slate hearth. Under stairs storage cupboard housing the wall mounted, gas fired Worcester combination boiler.
Dining Kitchen
Fitted with a range of pale wood fronted wall, drawer and base units with granite effect work surfaces over incorporating a one and a half bowl stainless steel sink and drainer unit with mixer tap. Integrated electric oven/grill and four ring gas hob with extractor hood over. Space and plumbing for washing machine, tumble dryer and dishwasher. Two uPVC double glazed windows to rear elevation. uPVC double glazed window to side elevation. uPVC double glazed door to rear elevation leading out onto the rear patio and garden. Two ceiling light points. Central heating radiator. Tiled to splash back areas. Wooden flooring.
Landing
uPVC double glazed window to side elevation. Ceiling light point. Central heating radiator.
Master Bedroom
uPVC double glazed window to front elevation. Ceiling light point. Picture rail. Central heating radiator.
Bedroom 2
uPVC double glazed window to rear elevation. Ceiling light point. Central heating radiator. Loft access hatch.
Bathroom
Fitted with a white suite to comprise; low level wc, wash hand basin set onto a vanity unit with storage cupboards below and double walk-in shower cubicle with built in shower. uPVC double glazed opaque window to rear elevation. Two ceiling light points. Heated towel rail. Fully tiled walls. Amtico flooring.
Garden
Externally
The property is approached via a charming front garden, stocked with pretty shrubs and hedges, and a flagged driveway provides off-road parking for two cars. To the rear is an attractive, enclosed courtyard, laid to flag and stone, perfect for al fresco dining.
Parking
The property is approached via a charming front garden, stocked with pretty shrubs and hedges, and a flagged driveway provides off-road parking for two cars. To the rear is an attractive, enclosed courtyard, laid to flag and stone, perfect for al fresco dining.
Directions
From King Street in the centre of Knutsford turn right onto Old Market Place passing Claire & Illingworth Opticians. Proceed down Old Market Place turning left onto Moorside opposite The Moor, where the property can be found on the left hand side.
Entrance Hall
uPVC double glazed front door. Ceiling light point. Stairs leading to first floor.
Living Room
uPVC double glazed window to front elevation. Ceiling light point. Ceiling coving. Central heating radiator. Cast iron log burning stove with oak mantle and slate hearth. Under stairs storage cupboard housing the wall mounted, gas fired Worcester combination boiler.
Dining Kitchen
Fitted with a range of pale wood fronted wall, drawer and base units with granite effect work surfaces over incorporating a one and a half bowl stainless steel sink and drainer unit with mixer tap. Integrated electric oven/grill and four ring gas hob with extractor hood over. Space and plumbing for washing machine, tumble dryer and dishwasher. Two uPVC double glazed windows to rear elevation. uPVC double glazed window to side elevation. uPVC double glazed door to rear elevation leading out onto the rear patio and garden. Two ceiling light points. Central heating radiator. Tiled to splash back areas. Wooden flooring.
Landing
uPVC double glazed window to side elevation. Ceiling light point. Central heating radiator.
Master Bedroom
uPVC double glazed window to front elevation. Ceiling light point. Picture rail. Central heating radiator.
Bedroom 2
uPVC double glazed window to rear elevation. Ceiling light point. Central heating radiator. Loft access hatch.
Bathroom
Fitted with a white suite to comprise; low level wc, wash hand basin set onto a vanity unit with storage cupboards below and double walk-in shower cubicle with built in shower. uPVC double glazed opaque window to rear elevation. Two ceiling light points. Heated towel rail. Fully tiled walls. Amtico flooring.
Garden
Externally
The property is approached via a charming front garden, stocked with pretty shrubs and hedges, and a flagged driveway provides off-road parking for two cars. To the rear is an attractive, enclosed courtyard, laid to flag and stone, perfect for al fresco dining.
Parking
Houses For Rent Cotton Shop Yard
Houses For Rent Malt Street
Houses For Rent Mere Court
Houses For Rent Moorside
Houses For Rent Old Market Place
Houses For Rent Egerton Square
Houses For Rent King Street
Houses For Rent Silk Mill Street
Houses For Rent Ruskin Court
Houses For Rent Drury Lane
Houses For Rent Church Hill
Houses For Rent Malt Street
Houses For Rent Mere Court
Houses For Rent Moorside
Houses For Rent Old Market Place
Houses For Rent Egerton Square
Houses For Rent King Street
Houses For Rent Silk Mill Street
Houses For Rent Ruskin Court
Houses For Rent Drury Lane
Houses For Rent Church Hill
