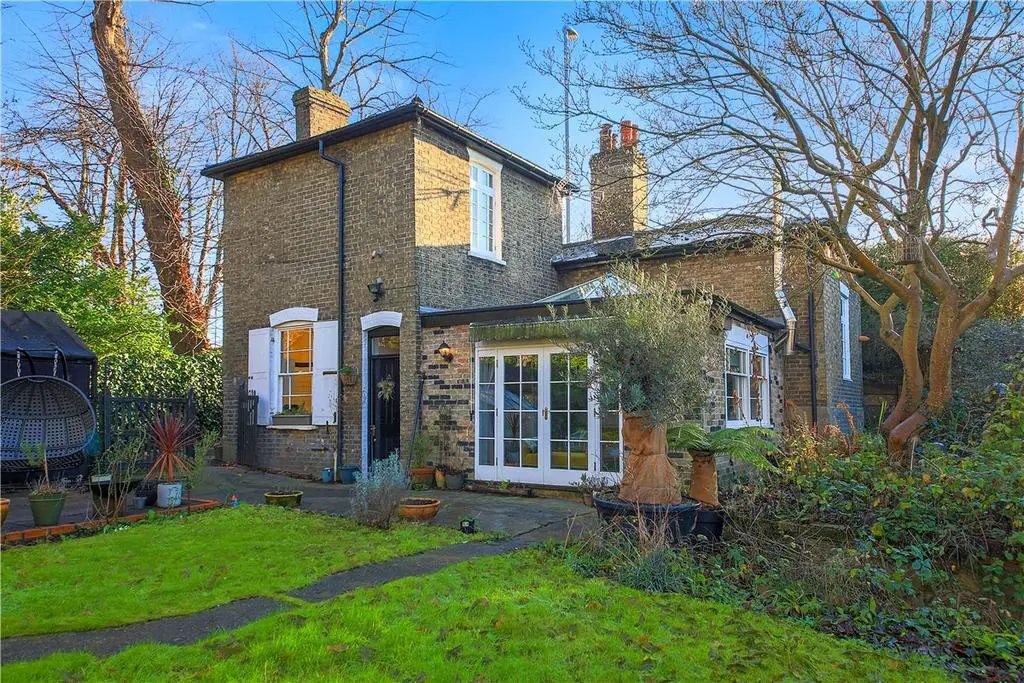
House For Sale £750,000
A Grade ll listed former Toll House dating back 200 years within a conservation area East of the City centre of Cambridge, within walking distance to the River Cam and Ditton Meadows.
- Cambridge Station – approx. 2.1 miles
- Cambridge North Station – approx. 3.6 miles
- Addenbrookes Hospital – approx. 3.4 miles
- Cambridge Science Park – approx. 3.5 miles
- Cambridge City Centre – approx. 1.6 miles
• Detached Grade ll listed dwelling
• 2 reception rooms
• 3 bedrooms
• Kitchen
• Bathroom
• Cellar
• Large meadowland garden
• Driveway & garage/workshop
Newmarket Road is an arterial road to the East side of the City of Cambridge linking with the inner ring road. The A14 which links with the major road networks is within easy access. There are many facilities on Newmarket Road itself including supermarkets, local stores and retail park.
The property is set within meadow land and wildflower grounds and the accommodation offers interesting and quirky layout.
Accessing the property from the rear entrance hall with kitchen and living room off and stairs rising to a split-level landing to the bathroom, dining room and two bedrooms. A further staircase to the main bedroom.
The living room boasts a sky rod glass ceiling, wood burner, solid wooden flooring and French casement doors and 1GBps upload/download by Cambridge Fibre internet.
The kitchen having tiled floor with a range of base and wall units, solid wooden work surfaces and range set within tiled recess and access to the basement.
The bathroom is accessed from the split-level landing and is fully tiled having underfloor heating with white suite and feature chrome drench head shower over the bath.
To the front of the property the dining room has dual aspect sash windows with shutters, a fully working fireplace and main entrance door accessing the porch to the front of the house where there is a wooden toll house style double door to street level with inset stained-glass window and wooden flooring.
Two bedrooms come off the reception room with heritage glazed windows and one room has full length storage cupboards and feature exposed brick work to one wall.
The principal bedroom upstairs has planning permission to create a further window which is within the planning reference above. Wooden flooring, large window overlooking the rear garden and door to en-suite lavatory and basin.
Outside there is a driveway which leads to the garage and workshop where planning has been granted to replace the existing garage to include a garage and overhead self-contained annex. A new consumer unit to the basement to independently supply the annex. Gated access to the rear wildflower garden with patio area, heated greenhouse and external socket for the hot tub (could be sold by negotiation).
Agents Note: The property benefits from granted planning permissions to replace the garage and overhead a self-contained annex, also permission to lower the basement flooring to create a habitable further reception room.
Additional Information:
Tenure: Freehold
Services: Mains water, gas & electricity
Viewing: Strictly by apppointment with the selling agents
- Cambridge Station – approx. 2.1 miles
- Cambridge North Station – approx. 3.6 miles
- Addenbrookes Hospital – approx. 3.4 miles
- Cambridge Science Park – approx. 3.5 miles
- Cambridge City Centre – approx. 1.6 miles
• Detached Grade ll listed dwelling
• 2 reception rooms
• 3 bedrooms
• Kitchen
• Bathroom
• Cellar
• Large meadowland garden
• Driveway & garage/workshop
Newmarket Road is an arterial road to the East side of the City of Cambridge linking with the inner ring road. The A14 which links with the major road networks is within easy access. There are many facilities on Newmarket Road itself including supermarkets, local stores and retail park.
The property is set within meadow land and wildflower grounds and the accommodation offers interesting and quirky layout.
Accessing the property from the rear entrance hall with kitchen and living room off and stairs rising to a split-level landing to the bathroom, dining room and two bedrooms. A further staircase to the main bedroom.
The living room boasts a sky rod glass ceiling, wood burner, solid wooden flooring and French casement doors and 1GBps upload/download by Cambridge Fibre internet.
The kitchen having tiled floor with a range of base and wall units, solid wooden work surfaces and range set within tiled recess and access to the basement.
The bathroom is accessed from the split-level landing and is fully tiled having underfloor heating with white suite and feature chrome drench head shower over the bath.
To the front of the property the dining room has dual aspect sash windows with shutters, a fully working fireplace and main entrance door accessing the porch to the front of the house where there is a wooden toll house style double door to street level with inset stained-glass window and wooden flooring.
Two bedrooms come off the reception room with heritage glazed windows and one room has full length storage cupboards and feature exposed brick work to one wall.
The principal bedroom upstairs has planning permission to create a further window which is within the planning reference above. Wooden flooring, large window overlooking the rear garden and door to en-suite lavatory and basin.
Outside there is a driveway which leads to the garage and workshop where planning has been granted to replace the existing garage to include a garage and overhead self-contained annex. A new consumer unit to the basement to independently supply the annex. Gated access to the rear wildflower garden with patio area, heated greenhouse and external socket for the hot tub (could be sold by negotiation).
Agents Note: The property benefits from granted planning permissions to replace the garage and overhead a self-contained annex, also permission to lower the basement flooring to create a habitable further reception room.
Additional Information:
Tenure: Freehold
Services: Mains water, gas & electricity
Viewing: Strictly by apppointment with the selling agents
