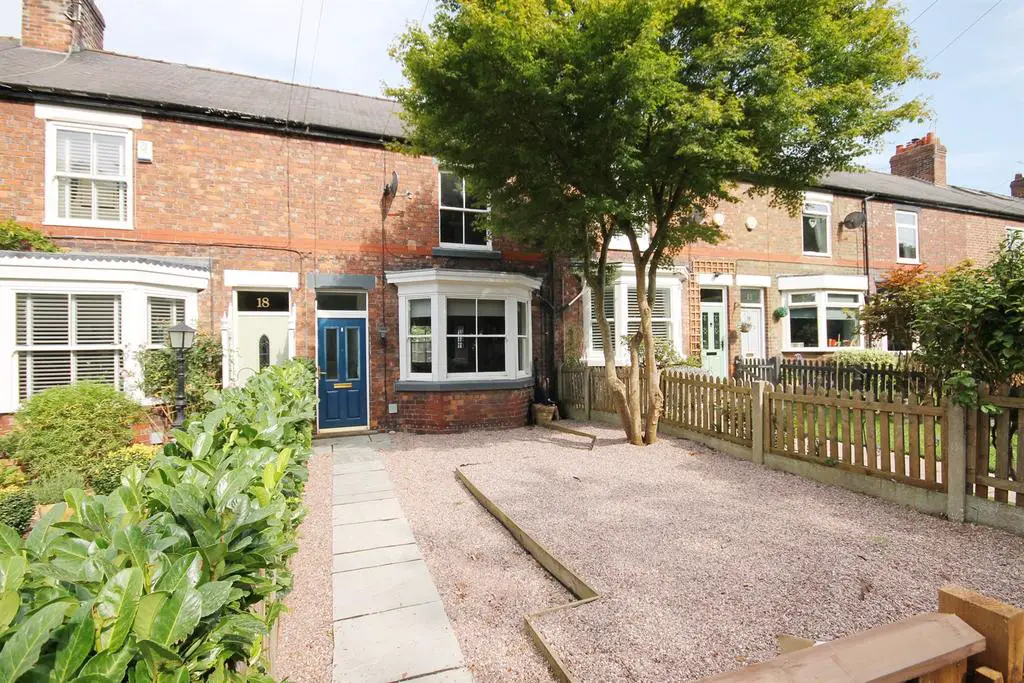
House For Sale £340,000
This beautiful Victorian house forms part of a charming terraced row in semi-rural Plumley. The property has been lovingly maintained and extended over the years to provide generous, flexible accommodation set across three floors. The property enjoys a beautiful rural aspect with tree-lined views to front and rear, whilst benefitting from fantastic access to Knutsford, Northwich and beyond. The house itself comes beautifully presented throughout blending modern touches with period features. Particular mention must be made of the stunning, bright, open-plan living dining room with dual aspect allowing floods of natural light.
The property is approached via a pretty, gated front garden well-stocked with a variety of trees and flowers, and with path leading to the front door. To the rear is an enclosed courtyard garden plus further garden laid to lawn and bordered by woodlap fencing, with stunning woodland views perfect for outdoor dining and entertaining. Residents also enjoy the use of a communal seated area in the tranquil woodland. Private driveway parking to rear provides off-road parking.
Directions
From the roundabout in the centre of Knutsford, proceed along Northwich Road out of the town turning left at the traffic lights onto the A556 in the direction of Northwich. Proceed through the traffic lights passing The Smoker Public House on the left-hand side and take the next turning on the left onto Ascol Drive where the property can be found on the left.
Living Room
Front elevation bay window. Feature fireplace with stone hearth. Radiator.
Four wall lights.
Open-plan to:
Dining Room
Rear elevation window. Radiator. Two wall hung lights.
Kitchen
Fitted with a range of units comprising cupboards and drawers with laminate work surfaces over and matching wall units. White Belfast sink with bronze mixer tap. Four ring gas hob with induction hood over. Space for washing machine. Space for American style fridge/freezer. uPVC door to exit. Three ceiling light points. Two Radiator side elevation windows. Storage cupboard.
Family Room
Rear elevation uPVC double glazed window. Side elevation window. Radiator. Ceiling light point.
Landing
Bedroom 1
Front elevation window. Feature fireplace with tiled hearth. Two wall hung lights. Radiator.
Bedroom 2
Rear elevation window. Feature fireplace with tiled hearth. Ceiling light point. Radiator.
Bathroom
Laminate wood effect flooring. Radiator. Rear elevation window. White suite comprising of a white pedestal basin, panelled bath, low level w/c and walk in shower with chrome taps. Half tiled wall. Spotlights.
Loft Room
Suitable for study, dressing room or occasional bedroom use. Skylight. Ceiling light point. Storage cupboard.
Externally
The property is approached via a pretty, gated front garden well-stocked with a variety of trees and flowers, and with path leading to the front door. To the rear is an enclosed courtyard garden plus further garden laid to lawn and bordered by woodlap fencing, with stunning woodland views perfect for outdoor dining and entertaining. Residents also enjoy the use of a communal seated area in the tranquil woodland. Private driveway parking to rear provides off-road parking.
Parking
The property is approached via a pretty, gated front garden well-stocked with a variety of trees and flowers, and with path leading to the front door. To the rear is an enclosed courtyard garden plus further garden laid to lawn and bordered by woodlap fencing, with stunning woodland views perfect for outdoor dining and entertaining. Residents also enjoy the use of a communal seated area in the tranquil woodland. Private driveway parking to rear provides off-road parking.
Directions
From the roundabout in the centre of Knutsford, proceed along Northwich Road out of the town turning left at the traffic lights onto the A556 in the direction of Northwich. Proceed through the traffic lights passing The Smoker Public House on the left-hand side and take the next turning on the left onto Ascol Drive where the property can be found on the left.
Living Room
Front elevation bay window. Feature fireplace with stone hearth. Radiator.
Four wall lights.
Open-plan to:
Dining Room
Rear elevation window. Radiator. Two wall hung lights.
Kitchen
Fitted with a range of units comprising cupboards and drawers with laminate work surfaces over and matching wall units. White Belfast sink with bronze mixer tap. Four ring gas hob with induction hood over. Space for washing machine. Space for American style fridge/freezer. uPVC door to exit. Three ceiling light points. Two Radiator side elevation windows. Storage cupboard.
Family Room
Rear elevation uPVC double glazed window. Side elevation window. Radiator. Ceiling light point.
Landing
Bedroom 1
Front elevation window. Feature fireplace with tiled hearth. Two wall hung lights. Radiator.
Bedroom 2
Rear elevation window. Feature fireplace with tiled hearth. Ceiling light point. Radiator.
Bathroom
Laminate wood effect flooring. Radiator. Rear elevation window. White suite comprising of a white pedestal basin, panelled bath, low level w/c and walk in shower with chrome taps. Half tiled wall. Spotlights.
Loft Room
Suitable for study, dressing room or occasional bedroom use. Skylight. Ceiling light point. Storage cupboard.
Externally
The property is approached via a pretty, gated front garden well-stocked with a variety of trees and flowers, and with path leading to the front door. To the rear is an enclosed courtyard garden plus further garden laid to lawn and bordered by woodlap fencing, with stunning woodland views perfect for outdoor dining and entertaining. Residents also enjoy the use of a communal seated area in the tranquil woodland. Private driveway parking to rear provides off-road parking.
Parking
