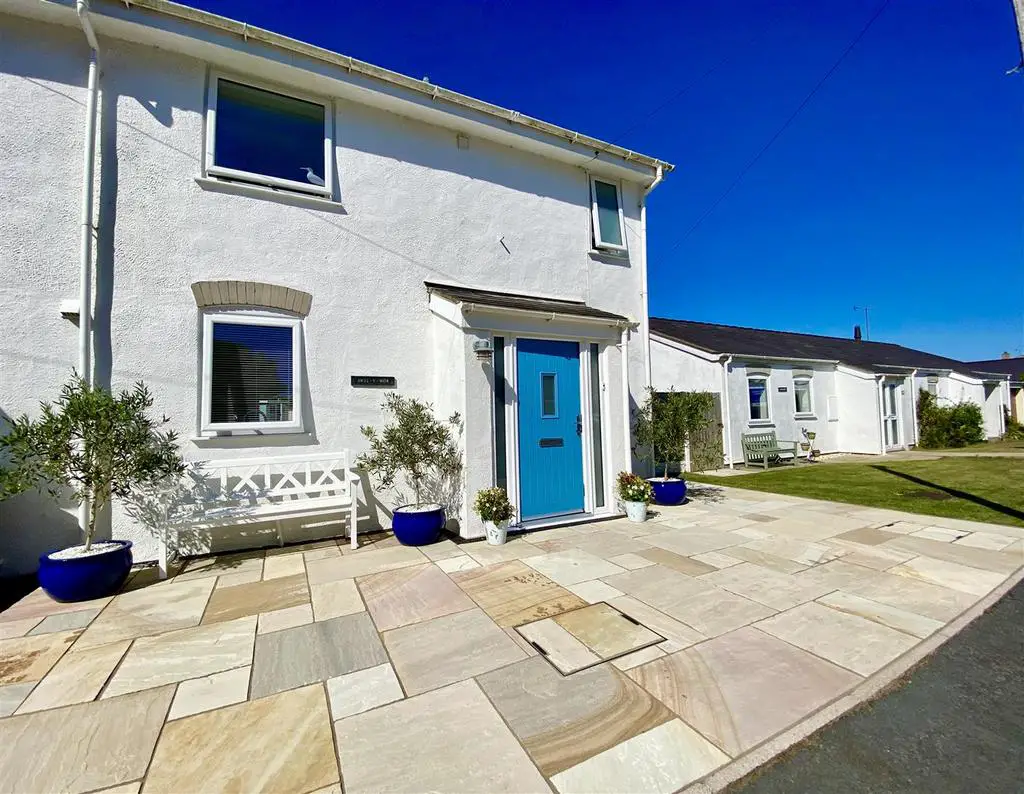
House For Sale £350,000
Tudor Estate Agents & Chartered Surveyors are delighted to offer for sale this end of terrace residence situated in a popular residential area within walking distance of the village amenities and beach.
Morfa Nefyn is a seaside village located on the North coast of the glorious Llyn Peninsula and boasts excellent amenities including the championship golf course and the Ty Coch at Porthdinllaen close by.
The surprisingly spacious accommodation is attractively decorated throughout, having been modernised, extended and improved, has the benefit of gas (lpg) central heating and double glazing and briefly comprises of the following: Hall. Shower room. Bedroom. Open plan kitchen-diner opening to spacious lounge with attractive skylight and patio doors to the rear garden. Attractive new Karndean flooring throughout the ground floor.
On the first floor: Three bedrooms. Bathroom. Easily maintained patio gardens to front and rear. Garden Summerhouse with electricity. Garage in a separate block. Communal car parking areas.
Ground Floor -
Hall - Radiator. Stairs to first floor. Under stairs cupboard.
Open Plan Kitchen-Diner - 3.35m x 6.50m (11'0 x 21'4) - Modern kitchen units with integrated dishwasher, washing machine, cooker and fridge freezer. Gas fire living flame. Two radiators. Opening to:
Lounge - 5.82m x 4.37m (19'1 x 14'4) - Skylight. Patio door to rear. Two radiators.
Walk-In Shower Room - Shower area. Tiled floor and walls. Low level w.c. Washbasin. Towel radiator. Electric underfloor heating.
Bedroom - 3.00m x 2.69m (9'10 x 8'10) - Radiator.
First Floor -
Landing -
Bathroom - Modern white suite incorporating panelled bath with shower over. Washbasin. Low level w.c. Tiled walls. Towel radiator.
Front Bedroom - 2.74m x 2.69m (9'0 x 8'10) - Radiator.
Rear Bedroom - 3.33m x 3.71m (10'11 x 12'2) - Radiator.
Rear Bedroom - 3.05m x 2.82m (10'0 x 9'3) - Radiator.
Outside - Paved front garden leading to pavement. Garage in separate block. Electric car charging point 7KWh. Paved rear garden with featured Indian sandstone. LPG gas cylinders for central heating.
Garage - 2.59m x 5.05m (8'6 x 16'7) - Up and over door.
Services - We understand that mains water, electricity and drainage are connected to the property. Prospective purchasers should make their own enquiries as to the suitability and adequacy of these services.
Tenure - We understand that the property is freehold with vacant possession available on completion.
Morfa Nefyn is a seaside village located on the North coast of the glorious Llyn Peninsula and boasts excellent amenities including the championship golf course and the Ty Coch at Porthdinllaen close by.
The surprisingly spacious accommodation is attractively decorated throughout, having been modernised, extended and improved, has the benefit of gas (lpg) central heating and double glazing and briefly comprises of the following: Hall. Shower room. Bedroom. Open plan kitchen-diner opening to spacious lounge with attractive skylight and patio doors to the rear garden. Attractive new Karndean flooring throughout the ground floor.
On the first floor: Three bedrooms. Bathroom. Easily maintained patio gardens to front and rear. Garden Summerhouse with electricity. Garage in a separate block. Communal car parking areas.
Ground Floor -
Hall - Radiator. Stairs to first floor. Under stairs cupboard.
Open Plan Kitchen-Diner - 3.35m x 6.50m (11'0 x 21'4) - Modern kitchen units with integrated dishwasher, washing machine, cooker and fridge freezer. Gas fire living flame. Two radiators. Opening to:
Lounge - 5.82m x 4.37m (19'1 x 14'4) - Skylight. Patio door to rear. Two radiators.
Walk-In Shower Room - Shower area. Tiled floor and walls. Low level w.c. Washbasin. Towel radiator. Electric underfloor heating.
Bedroom - 3.00m x 2.69m (9'10 x 8'10) - Radiator.
First Floor -
Landing -
Bathroom - Modern white suite incorporating panelled bath with shower over. Washbasin. Low level w.c. Tiled walls. Towel radiator.
Front Bedroom - 2.74m x 2.69m (9'0 x 8'10) - Radiator.
Rear Bedroom - 3.33m x 3.71m (10'11 x 12'2) - Radiator.
Rear Bedroom - 3.05m x 2.82m (10'0 x 9'3) - Radiator.
Outside - Paved front garden leading to pavement. Garage in separate block. Electric car charging point 7KWh. Paved rear garden with featured Indian sandstone. LPG gas cylinders for central heating.
Garage - 2.59m x 5.05m (8'6 x 16'7) - Up and over door.
Services - We understand that mains water, electricity and drainage are connected to the property. Prospective purchasers should make their own enquiries as to the suitability and adequacy of these services.
Tenure - We understand that the property is freehold with vacant possession available on completion.
