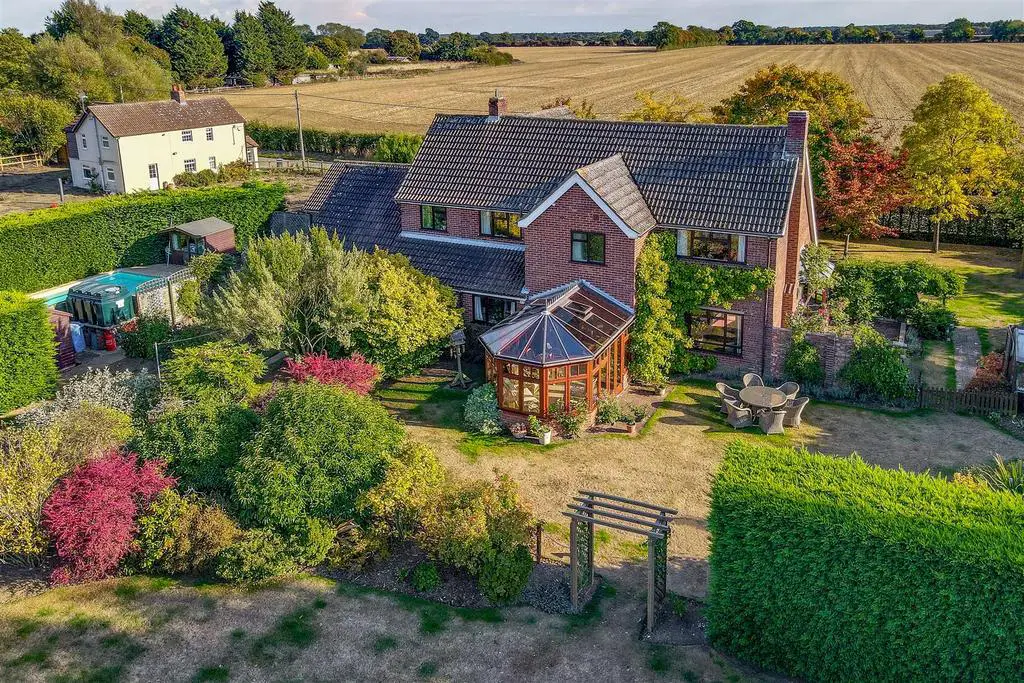
House For Sale £910,000
A substantial and beautifully presented four bedroom family house, occupying a wonderfully secluded and rural setting, within grounds of 1 acre including a swimming pool, tennis court, detached double garage and far reaching countryside views. All situated on a minor country road in the popular hamlet of Chattisham.
As you enter the property there is a large welcoming hallway with stairs rising to the first floor. An spacious sitting room with fireplace and triple aspect windows overlooking the gardens. A further lounge area with fireplace has access to the conservatory, which has doors leading out to the rear gardens.
The large dining room has windows looking onto the front. The kitchen/breakfast room comprises a sink unit inset into a range of work surfaces with cupboards and drawers below, double oven, four burner Calor gas hob, integrated fridge, large pantry and door to the utility room, which has space and plumbing for a washing machine and dishwasher, space for freezer, sink unit, cupboard housing oil fired boiler, door leading out to the rear gardens and door to the generously sized 19ft x 15ft 9ins family room, which has a door to the rear gardens and there is also a ground floor cloakroom
On the first floor there are four double bedrooms, study, bathroom, shower room and separate wc.
Bedroom 1 benefits from an extensive range built-in wardrobes and an en-suite bathroom. Bedrooms 2 and 3 offer far reaching countryside views and a range of built-in bedroom furniture including vanity unit and bedroom 4 has a dresser unit and built-in wardrobes.
Outside, to the front the garden is laid to lawn with some mature trees and shrubs and a driveway leading to a detached double garage. The rear gardens are laid to expanses of lawn with a variety of mature trees, shrubs and flowers. There is a swimming pool with pump house, tennis court, vegetable plot, pond, green house and garden shed. All occupying a private 1 acre plot with stunning countryside views.
On The Ground Floor -
Spacious Entrance Hallway -
Family Room - 7.32m x 3.94m (24 x 12'11) -
Dining Room - 4.93m x 4.17m (16'2 x 13'8) -
Sitting Room - 4.83m x 3.33m (15'10 x 10'11) -
Conservatory - 4.47m x 3.28m (14'8 x 10'9) -
Ground Floor Cloakroom -
Kitchen/Breakfast Room - 4.90m x 3.66m (16'1 x 12) -
Utility Room -
On The First Floor -
Landing -
Bedroom 1 - 5.21m x 4.22m (17'1 x 13'10) -
En-Suite Bathroom -
Bedroom 2 - 4.29m x 3.07m (14'1 x 10'1) -
Bedroom 3 - 3.71m x 3.02m (12'2 x 9'11) -
Bedroom 4 - 3.51m x 2.90m (11'6 x 9'6) -
Study/Office -
Family Bathroom -
Shower Room -
Wc -
Outside -
Detached Double Garage - 5.59m x 5.28m (18'4 x 17'4) -
Swimming Pool -
Tennis Court -
As you enter the property there is a large welcoming hallway with stairs rising to the first floor. An spacious sitting room with fireplace and triple aspect windows overlooking the gardens. A further lounge area with fireplace has access to the conservatory, which has doors leading out to the rear gardens.
The large dining room has windows looking onto the front. The kitchen/breakfast room comprises a sink unit inset into a range of work surfaces with cupboards and drawers below, double oven, four burner Calor gas hob, integrated fridge, large pantry and door to the utility room, which has space and plumbing for a washing machine and dishwasher, space for freezer, sink unit, cupboard housing oil fired boiler, door leading out to the rear gardens and door to the generously sized 19ft x 15ft 9ins family room, which has a door to the rear gardens and there is also a ground floor cloakroom
On the first floor there are four double bedrooms, study, bathroom, shower room and separate wc.
Bedroom 1 benefits from an extensive range built-in wardrobes and an en-suite bathroom. Bedrooms 2 and 3 offer far reaching countryside views and a range of built-in bedroom furniture including vanity unit and bedroom 4 has a dresser unit and built-in wardrobes.
Outside, to the front the garden is laid to lawn with some mature trees and shrubs and a driveway leading to a detached double garage. The rear gardens are laid to expanses of lawn with a variety of mature trees, shrubs and flowers. There is a swimming pool with pump house, tennis court, vegetable plot, pond, green house and garden shed. All occupying a private 1 acre plot with stunning countryside views.
On The Ground Floor -
Spacious Entrance Hallway -
Family Room - 7.32m x 3.94m (24 x 12'11) -
Dining Room - 4.93m x 4.17m (16'2 x 13'8) -
Sitting Room - 4.83m x 3.33m (15'10 x 10'11) -
Conservatory - 4.47m x 3.28m (14'8 x 10'9) -
Ground Floor Cloakroom -
Kitchen/Breakfast Room - 4.90m x 3.66m (16'1 x 12) -
Utility Room -
On The First Floor -
Landing -
Bedroom 1 - 5.21m x 4.22m (17'1 x 13'10) -
En-Suite Bathroom -
Bedroom 2 - 4.29m x 3.07m (14'1 x 10'1) -
Bedroom 3 - 3.71m x 3.02m (12'2 x 9'11) -
Bedroom 4 - 3.51m x 2.90m (11'6 x 9'6) -
Study/Office -
Family Bathroom -
Shower Room -
Wc -
Outside -
Detached Double Garage - 5.59m x 5.28m (18'4 x 17'4) -
Swimming Pool -
Tennis Court -
