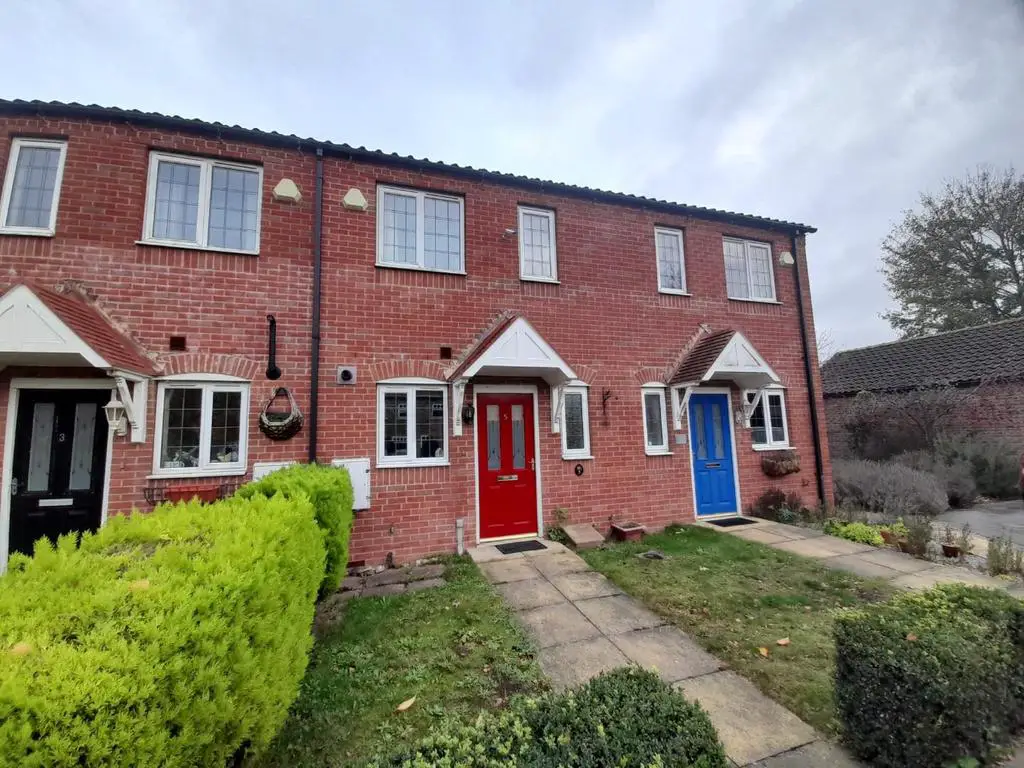
House For Sale £43,750
Hunters are pleased to offer to the market a shared ownership two bedroom mid terrace property located in the sought-after village location of Corringham. The current share is based on 25% however 100% can be purchased upon negotiation. (See Agents Note) Accommodation comprising of entrance hall lounge kitchen downstairs WC to the first floor are two bedrooms and family bathroom. Externally there are gardens to the front and rear and a single carport located in a separate block. VIEWING HIGHLY RECOMMENDED.
Accommodation - Double glazed front entrance door leading into:
Entrance Hall - Stairs rising to the first floor accommodation, wooden block flooring, radiator and doors leading into:
Downstairs Cloakroom - Two piece fitted suite comprising low level w.c., pedestal wash hand basin, double glazed window to the front elevation, wooden block flooring and radiator.
Kitchen - 3.30m x 1.71m (10'9" x 5'7" ) - Fitted with a range of matching wall and base units with complementary worktop, inset single drainer sink unit, built in stainless steel oven and hob with extractor over, space and plumbing for washing machine, space for fridge and freezer, tiling to splashbacks, double glazed window to the front elevation, wooden block flooring and radiator.
Lounge Diner - 3.78m x 4.40m (12'4" x 14'5" ) - Double glazed French doors opening to the rear garden, feature fireplace with timber mantle and marble surround and hearth, radiator.
First Floor Landing - Loft access with drop down ladder being fully boarded with power connected, radiator. Doors giving access to:
Bedroom One - 3.77m x 3.03m (12'4" x 9'11" ) - Double glazed window to the front elevation, built in cupboard and built in wardrobe.
Bedroom Two - 3.78m x 2.68m (12'4" x 8'9" ) - Double glazed window to the rear elevation and radiator.
Bathroom - Fitted three piece suite comprising panel sided bath with shower over, low level w.c., pedestal wash hand basin, heated towel rail, tiled walls and vinyl flooring.
Externally - The rear garden is fully enclosed with timber fencing and partially laid with paving stone and decorative shingle, planted borders with trees and shrubs. The carport is located in a block adjacent to the property.
Council Tax - Through enquiry of the West Lindsey District Council we have been advised that the property is in Rating Band 'A'
Agents Note - Leasehold property - Current share owned is 25% and we are advised a Rental Payment of £295.69 pcm and a Service Charge of £27.00 pcm. Monthly total £322.69 with 83 years remaining on the Lease. There is a possibility of staircasing to own 100% share.
Please contact the Agent for further information.
Accommodation - Double glazed front entrance door leading into:
Entrance Hall - Stairs rising to the first floor accommodation, wooden block flooring, radiator and doors leading into:
Downstairs Cloakroom - Two piece fitted suite comprising low level w.c., pedestal wash hand basin, double glazed window to the front elevation, wooden block flooring and radiator.
Kitchen - 3.30m x 1.71m (10'9" x 5'7" ) - Fitted with a range of matching wall and base units with complementary worktop, inset single drainer sink unit, built in stainless steel oven and hob with extractor over, space and plumbing for washing machine, space for fridge and freezer, tiling to splashbacks, double glazed window to the front elevation, wooden block flooring and radiator.
Lounge Diner - 3.78m x 4.40m (12'4" x 14'5" ) - Double glazed French doors opening to the rear garden, feature fireplace with timber mantle and marble surround and hearth, radiator.
First Floor Landing - Loft access with drop down ladder being fully boarded with power connected, radiator. Doors giving access to:
Bedroom One - 3.77m x 3.03m (12'4" x 9'11" ) - Double glazed window to the front elevation, built in cupboard and built in wardrobe.
Bedroom Two - 3.78m x 2.68m (12'4" x 8'9" ) - Double glazed window to the rear elevation and radiator.
Bathroom - Fitted three piece suite comprising panel sided bath with shower over, low level w.c., pedestal wash hand basin, heated towel rail, tiled walls and vinyl flooring.
Externally - The rear garden is fully enclosed with timber fencing and partially laid with paving stone and decorative shingle, planted borders with trees and shrubs. The carport is located in a block adjacent to the property.
Council Tax - Through enquiry of the West Lindsey District Council we have been advised that the property is in Rating Band 'A'
Agents Note - Leasehold property - Current share owned is 25% and we are advised a Rental Payment of £295.69 pcm and a Service Charge of £27.00 pcm. Monthly total £322.69 with 83 years remaining on the Lease. There is a possibility of staircasing to own 100% share.
Please contact the Agent for further information.
