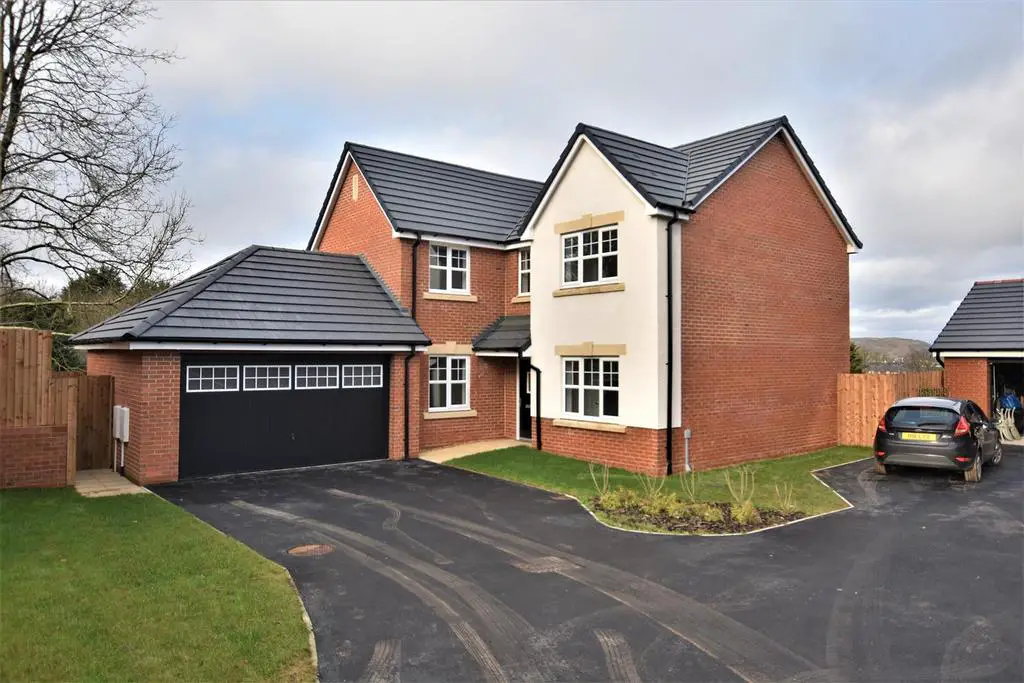
House For Sale £530,000
Introducing an incredible opportunity to acquire a brand-new, highly coveted property in a sought-after location on the outskirts of Ulverston. This stunning home boasts a range of desirable features, including four spacious double bedrooms (complete with an en-suite in the master), a family bathroom, a cozy living room, a convenient ground-floor WC, a stylish kitchen-diner, and a utility room. Situated on a corner plot, privacy is guaranteed, while the generous proportions of the property offer ample space for comfortable living. The presence of an adjoining double garage and off-road parking for multiple vehicles further enhances the appeal of this remarkable property. Don't miss out on the chance to make this dream home your own!
Entrance Hall - 3.102 x 1.786 (10'2" x 5'10") -
Living Room - 6.902 x 3.426 (22'7" x 11'2") -
Dining Room - 4.035 x 2.885 (13'2" x 9'5") -
Family Room - 5.344 x 2.850 (17'6" x 9'4") - open plan to kitchen
Kitchen - 4.224 x 3.709 (13'10" x 12'2") -
Wc - 1.818 x 0.915 (5'11" x 3'0") -
Utility - 1.809 x 1.666 (5'11" x 5'5") -
Landing - 3.933 x 2.944 (12'10" x 9'7") -
Bedroom One - 4.200 x 3.608 (13'9" x 11'10") -
En-Suite - 2.173 x 1.155 (7'1" x 3'9") -
Dressing Area - 2.194 x 1.268 (7'2" x 4'1") -
Bedroom Two - 4.022 x 2.935 (13'2" x 9'7") -
Bedroom Three - 3.496 x 3.404 (11'5" x 11'2") -
Bedroom Four - 3.407 x 2.871 (11'2" x 9'5") -
Family Bathroom - 2.839 x 1.665 (9'3" x 5'5") -
Entrance Hall - 3.102 x 1.786 (10'2" x 5'10") -
Living Room - 6.902 x 3.426 (22'7" x 11'2") -
Dining Room - 4.035 x 2.885 (13'2" x 9'5") -
Family Room - 5.344 x 2.850 (17'6" x 9'4") - open plan to kitchen
Kitchen - 4.224 x 3.709 (13'10" x 12'2") -
Wc - 1.818 x 0.915 (5'11" x 3'0") -
Utility - 1.809 x 1.666 (5'11" x 5'5") -
Landing - 3.933 x 2.944 (12'10" x 9'7") -
Bedroom One - 4.200 x 3.608 (13'9" x 11'10") -
En-Suite - 2.173 x 1.155 (7'1" x 3'9") -
Dressing Area - 2.194 x 1.268 (7'2" x 4'1") -
Bedroom Two - 4.022 x 2.935 (13'2" x 9'7") -
Bedroom Three - 3.496 x 3.404 (11'5" x 11'2") -
Bedroom Four - 3.407 x 2.871 (11'2" x 9'5") -
Family Bathroom - 2.839 x 1.665 (9'3" x 5'5") -
