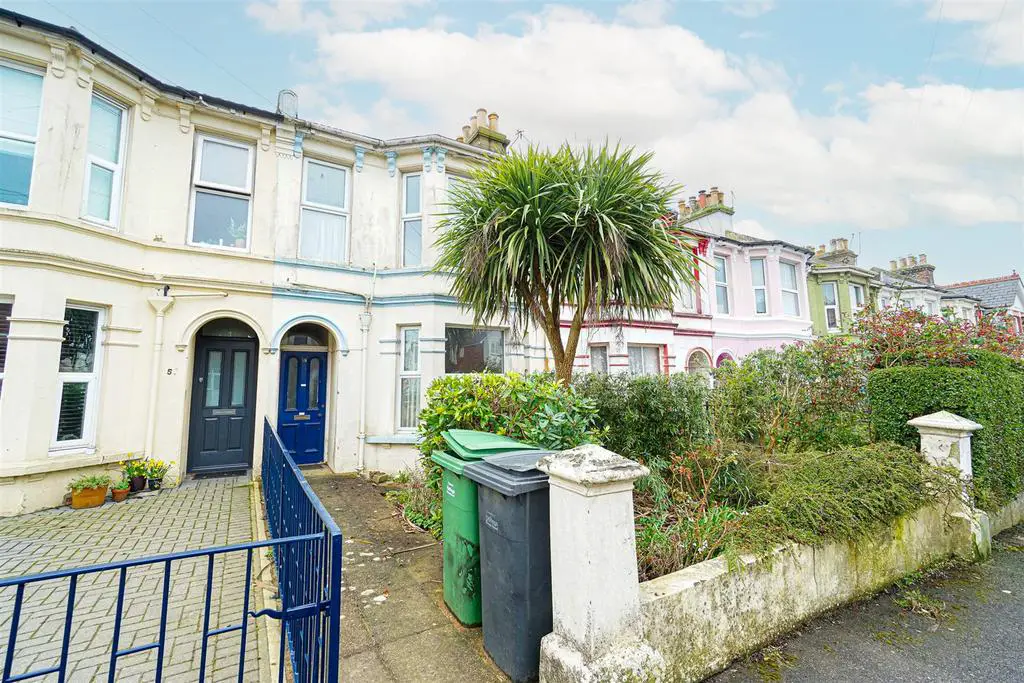
House For Sale £275,000
PCM Estate Agents are delighted to present to the market an opportunity to secure this CHAIN FREE, OLDER STYLE, THREE BEDROOMED, MID TERRACED BAY FRONTED FAMILY HOME in this sought-after upper CLIVE VALE region of Hastings.
Whilst the property is IN NEED OF REFURBISHMENT it does benefit from having double glazed windows and gas fired central heating. Inside the SPACIOUS ACCOMMODATION is arranged over two floors and comprises entrance hall, SEPARATE DINING ROOM, kitchen, upstairs landing, THREE BEDROOMS, bathroom and separate wc. The property has an enclosed walled front garden and an EXPANSIVE REAR GARDEN in need of cultivation.
Conveniently located within easy reach of amenities within Ore and close to bus routes providing access to Hastings town centre and Hastings historic Old Town. This property must be viewed to fully appreciate the overall space on offer, please call the owners agents now to book your immediate viewing to avoid disappointment.
Wooden Partially Glazed Front Door - Leading to;
Entrance Hall - Stairs rising to upper floor accommodation, radiator, telephone point, under stairs storage cupboard, wall mounted cupboard concealed consumer unit for the electrics, door to;
Living Room - 13'5 into bay x 13' - Coving to ceiling, radiator, television point, fireplace with inset wood burning stove, double glazed bay window to front aspect.
Dining Room - 13'7 x 9'56 - Radiator, coving to ceiling, wood laminate flooring, double glazed French doors opening to garden.
Kitchen - 10'9 x 10'6 - Fitted with a range of eye and base level cupboards and drawers with work surfaces over, four ring gas hob with extractor over, drainer/ sink unit with mixer tap, wall mounted Worcester boiler, fireplace, part tiled walls, wood laminate flooring, space for tall fridge freezer, space and plumbing for washing machine, built in original cupboards, double glazed windows to rear aspect with views over the gardens.
First Floor Landing - Loft hatch providing access to loft space, built in cupboard, door to;
Bedroom - 13'8 onto bay x 10'9 - Fireplace, radiator, built in cupboard with shelving, double glazed bay window to front aspect.
Bedroom Two - 10'7 x 10'5 - Built in cupboard, radiator, coving to ceiling, double glazed window to rear aspect.
Bedroom Three - 10'7 x 9'7 - Radiator, fireplace, double glazed window to rear aspect with views over the garden.
Bathroom - Panelled bath with electric shower over, vanity enclosed wash hand basin, radiator, part tiled walls, double glazed obscured glass window to front aspect.
Separate Wc - Low level wc, double glazed window to side aspect.
Rear Garden - In need of cultivation, decked area in need of replacement and an expansive garden which is currently overgrown and would make a lovely lawned garden with flowerbed arrangements and fenced boundaries.
Whilst the property is IN NEED OF REFURBISHMENT it does benefit from having double glazed windows and gas fired central heating. Inside the SPACIOUS ACCOMMODATION is arranged over two floors and comprises entrance hall, SEPARATE DINING ROOM, kitchen, upstairs landing, THREE BEDROOMS, bathroom and separate wc. The property has an enclosed walled front garden and an EXPANSIVE REAR GARDEN in need of cultivation.
Conveniently located within easy reach of amenities within Ore and close to bus routes providing access to Hastings town centre and Hastings historic Old Town. This property must be viewed to fully appreciate the overall space on offer, please call the owners agents now to book your immediate viewing to avoid disappointment.
Wooden Partially Glazed Front Door - Leading to;
Entrance Hall - Stairs rising to upper floor accommodation, radiator, telephone point, under stairs storage cupboard, wall mounted cupboard concealed consumer unit for the electrics, door to;
Living Room - 13'5 into bay x 13' - Coving to ceiling, radiator, television point, fireplace with inset wood burning stove, double glazed bay window to front aspect.
Dining Room - 13'7 x 9'56 - Radiator, coving to ceiling, wood laminate flooring, double glazed French doors opening to garden.
Kitchen - 10'9 x 10'6 - Fitted with a range of eye and base level cupboards and drawers with work surfaces over, four ring gas hob with extractor over, drainer/ sink unit with mixer tap, wall mounted Worcester boiler, fireplace, part tiled walls, wood laminate flooring, space for tall fridge freezer, space and plumbing for washing machine, built in original cupboards, double glazed windows to rear aspect with views over the gardens.
First Floor Landing - Loft hatch providing access to loft space, built in cupboard, door to;
Bedroom - 13'8 onto bay x 10'9 - Fireplace, radiator, built in cupboard with shelving, double glazed bay window to front aspect.
Bedroom Two - 10'7 x 10'5 - Built in cupboard, radiator, coving to ceiling, double glazed window to rear aspect.
Bedroom Three - 10'7 x 9'7 - Radiator, fireplace, double glazed window to rear aspect with views over the garden.
Bathroom - Panelled bath with electric shower over, vanity enclosed wash hand basin, radiator, part tiled walls, double glazed obscured glass window to front aspect.
Separate Wc - Low level wc, double glazed window to side aspect.
Rear Garden - In need of cultivation, decked area in need of replacement and an expansive garden which is currently overgrown and would make a lovely lawned garden with flowerbed arrangements and fenced boundaries.