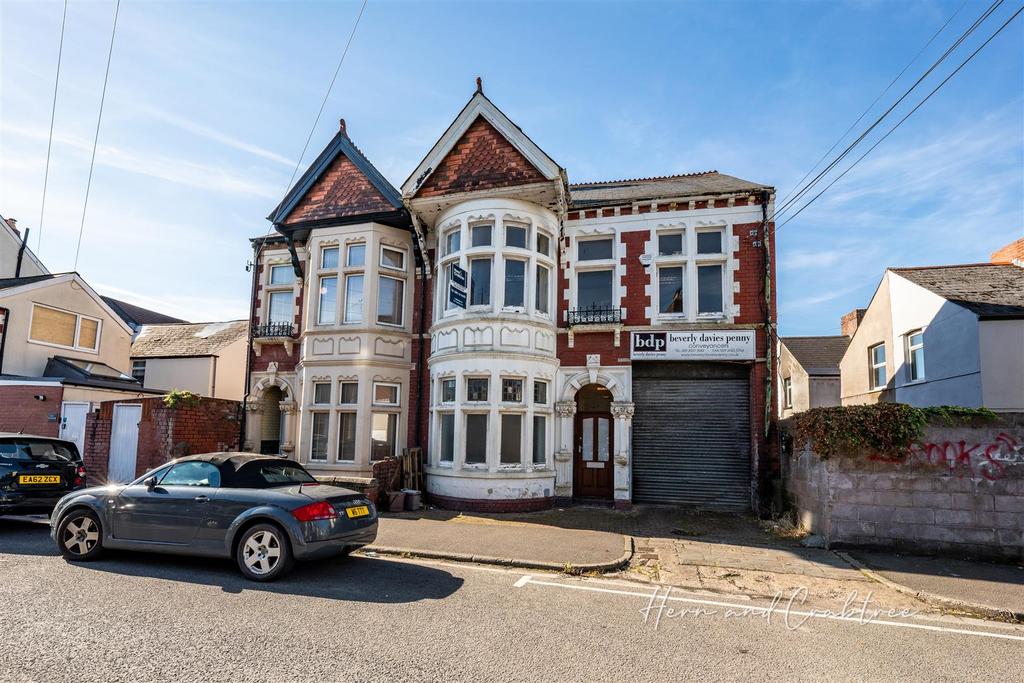
House For Sale £325,000
DEVELOPMENT OPPORTUNITY SUBJECT TO PLANNING APPROVAL.
Situated just off Cowbridge Road East this very sizeable end of terrace property which does require improvement but could make an ideal, spacious family home or lend itself to flat conversions.
As a commercial property, it has accommodated a solicitors practice for over 30 years. This substantial property offers plenty of potential and currently accommodates an entrance hall, that leads to two reception rooms, a cloakroom and kitchen, with a further reception room to the rear. The first floor accommodates four rooms, currently used as offices, a WC, and a further room/ office accessed through another to the rear of the building. Electronically operated roller shutter doors open to give access to a parking area to the rear. Please note that a storage facility/ depot is located directly behind the house that benefits from a right of way via the same shutters.
Entrance - The building is entered via wood panelled door with telephone entry system. Glass panelled internal door to the hall.
Hall - Staircase rising to the first floor with newel posts and spindles and under stairs storage cupboard. Radiator.
Kitchen - 2.31m'' x 2.03m'' (7'7'' x 6'8'') - Wall and base units with cupboards and drawers. Stainless steel sink drainer unit. Wall mounted boiler. Window to the side elevation. Power points. Walls are part tiled.
Office Room One - 6.22m'' x 3.07m'' (20'5'' x 10'1'') - Situated at the rear of the property the side and rear elevation. Two radiators.
Cloakroom - A colored two piece suite comprising: WC and pedestal wash hand basin. Window to the side. Tiled walls.
Office Room Two - 5.16m'' x 3.40m'' (16'11'' x 11'2'') - Bay window to the front elevation. Radiator. Smoke detector. Arch to:
Office Room Three - 3.51m'' x 2.51m'' (11'6'' x 8'3'') - Window to the rear elevation. Radiator. Power points.
Landing - A split level landing. Radiator.
Reception / Waiting Room - 4.95m'' x 3.20m'' (16'3'' x 10'6'') - Window to the side elevation. Radiator. Telephone entrance system. Power point. Door to:
Office Four - 3.33m'' x 3.18m'' (10'11'' x 10'5'') - Window to the rear elevation. Radiator. Power points.
Office Five - 3.63m'' x 2.62m'' (11'11'' x 8'7'') - Window to the rear elevation. Radiator. Power points.
Office Six - 5.26m'' into bay x 4.55m'' (17'3'' into bay x 14'1 - Bow bay window to the front elevation. Two radiators. Power points.
Office Seven - 4.34m'' x 2.64m'' (14'3'' x 8'8'') - Window to the front elevation. Radiator. Power points.
Office Eight - 2.74m x 2.39m'' (9' x 7'10'' ) - Window to the rear elevation. Power points. Radiator.
Situated just off Cowbridge Road East this very sizeable end of terrace property which does require improvement but could make an ideal, spacious family home or lend itself to flat conversions.
As a commercial property, it has accommodated a solicitors practice for over 30 years. This substantial property offers plenty of potential and currently accommodates an entrance hall, that leads to two reception rooms, a cloakroom and kitchen, with a further reception room to the rear. The first floor accommodates four rooms, currently used as offices, a WC, and a further room/ office accessed through another to the rear of the building. Electronically operated roller shutter doors open to give access to a parking area to the rear. Please note that a storage facility/ depot is located directly behind the house that benefits from a right of way via the same shutters.
Entrance - The building is entered via wood panelled door with telephone entry system. Glass panelled internal door to the hall.
Hall - Staircase rising to the first floor with newel posts and spindles and under stairs storage cupboard. Radiator.
Kitchen - 2.31m'' x 2.03m'' (7'7'' x 6'8'') - Wall and base units with cupboards and drawers. Stainless steel sink drainer unit. Wall mounted boiler. Window to the side elevation. Power points. Walls are part tiled.
Office Room One - 6.22m'' x 3.07m'' (20'5'' x 10'1'') - Situated at the rear of the property the side and rear elevation. Two radiators.
Cloakroom - A colored two piece suite comprising: WC and pedestal wash hand basin. Window to the side. Tiled walls.
Office Room Two - 5.16m'' x 3.40m'' (16'11'' x 11'2'') - Bay window to the front elevation. Radiator. Smoke detector. Arch to:
Office Room Three - 3.51m'' x 2.51m'' (11'6'' x 8'3'') - Window to the rear elevation. Radiator. Power points.
Landing - A split level landing. Radiator.
Reception / Waiting Room - 4.95m'' x 3.20m'' (16'3'' x 10'6'') - Window to the side elevation. Radiator. Telephone entrance system. Power point. Door to:
Office Four - 3.33m'' x 3.18m'' (10'11'' x 10'5'') - Window to the rear elevation. Radiator. Power points.
Office Five - 3.63m'' x 2.62m'' (11'11'' x 8'7'') - Window to the rear elevation. Radiator. Power points.
Office Six - 5.26m'' into bay x 4.55m'' (17'3'' into bay x 14'1 - Bow bay window to the front elevation. Two radiators. Power points.
Office Seven - 4.34m'' x 2.64m'' (14'3'' x 8'8'') - Window to the front elevation. Radiator. Power points.
Office Eight - 2.74m x 2.39m'' (9' x 7'10'' ) - Window to the rear elevation. Power points. Radiator.
Houses For Sale Beda Road
Houses For Sale Cowbridge Road East
Houses For Sale Westmoreland Street
Houses For Sale Cumberland Street
Houses For Sale Theobald Road
Houses For Sale Harvey Street
Houses For Sale Brunswick Street
Houses For Sale Northumberland Street
Houses For Sale Pen Y Peel Road
Houses For Sale Hanover Street
Houses For Sale Glamorgan Street Mews
Houses For Sale Cowbridge Road East
Houses For Sale Westmoreland Street
Houses For Sale Cumberland Street
Houses For Sale Theobald Road
Houses For Sale Harvey Street
Houses For Sale Brunswick Street
Houses For Sale Northumberland Street
Houses For Sale Pen Y Peel Road
Houses For Sale Hanover Street
Houses For Sale Glamorgan Street Mews
