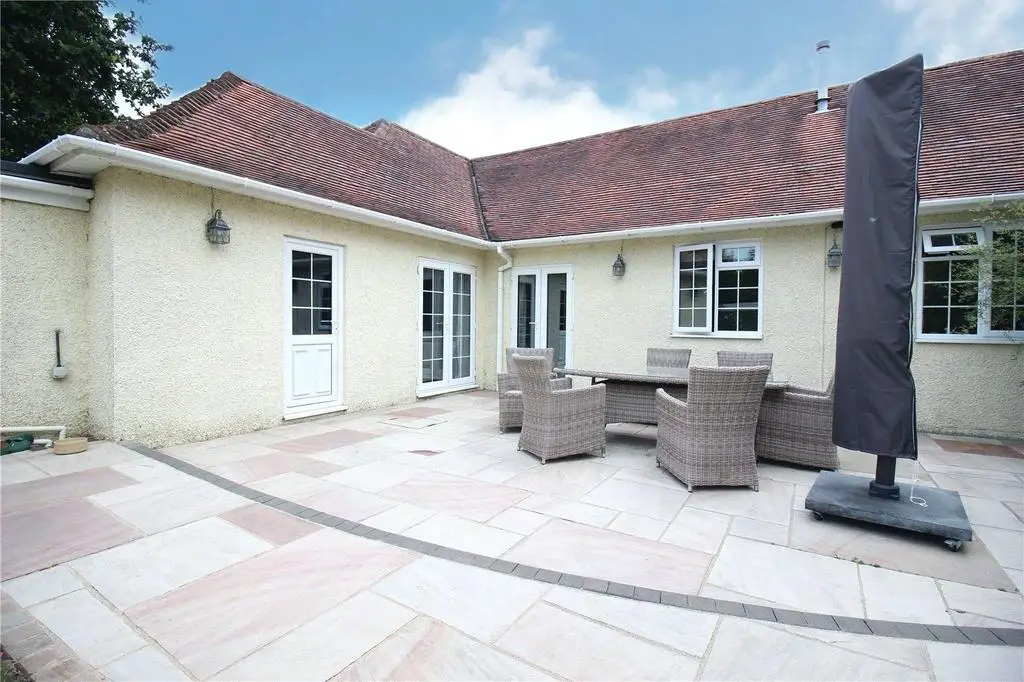
House For Sale £675,000
An exceptionally rare opportunity to own a beautiful 3 bedroom bungalow, tucked just off Crofton Lane. Benefitting from a very large main bedroom with en-suite, two further bedrooms, recently refitted shower rooms and a very private rear garden, we will be delighted to show you around this beautiful home.
The accommodation comprises:
Entrance Hall: 11'8 x 7'5 min (3.56m x 2.26m min)
A beautiful area to receive your guests. There are two radiators, coved ceiling, fitted carpet and shelved utility cupboard housing a Worcester condensing gas boiler (providing domestic hot water and central heating) plus space for tumble dryer.
Lounge: 17'7 x 14'4 (5.36m x 4.37m)
Beautifully appointed with window and double glazed French doors facing south over the rear garden. A modern gas fire has been installed to one wall creating a focal point for the room. Radiator, coved ceiling and glazed double entrance doors from hall.
Dining Room: 16'5 x 11'1 min (5m x 3.38m min)
With double aspect windows including double glazed French windows opening onto the rear garden. There is a radiator and coved ceiling.
Kitchen: 12'4 x 11'3 (3.76m x 3.43m)
Overlooking the rear garden, with double glazed window and glazed access door in a second aspect. The kitchen has been refitted in Shaker style floor and eye level units plus contemporary worksurfaces, electric hob with extractor hood over, electric oven and microwave, dishwasher, washing machine, fridge and separate freezer. There are also tiled surround to worksurfaces, coved ceiling with inset spotlighting.
Bedroom 1: 19'8 x 12'2 (5.99m x 3.71m)
Professionally installed corner range of wardrobes and dressing table, with two windows, two radiators and coved ceiling. (This room would divide to form a fourth bedroom or separate study if required).
En-suite Shower Room: 9'5 x 6'0 (2.87m x 1.83m)
Replaced in 2021 with a beautiful suite of walk in double shower, WC and wash hand basin. The room is set off with contrasting modern tiling, double glazed window, coved ceiling with inset spotlighting and heated tower rail.
Bedroom 2: 13'6 x 10'6 (4.11m x 3.2m)
With double aspect windows, fitted double wardrobe, radiator and coved ceiling.
Bedroom 3/Study: 18'7 x 8'6 (5.66m x 2.59m)
With windows in two aspects, radiator, coved ceiling and telephone point. Loft hatch with pull down ladder providing access to a boarded loft with fitted light.
Shower Room:
A recently replaced contemporary suite with walk in shower, wash hand basin in a smart vanity unit with storage and WC. There are decorative floor tiles and these match the splashback tiling to the basin, double glazed window, spotlights and extractor fan.
To the outside:
Frontage:
Own gravelled driveway providing parking for several cars.
Side Garden:
A 'secret' section of the garden, housing two timber sheds and access to the front can be reached here.
Rear Garden:
Approximately south facing and just under 50 feet in length. There is a lawn with and a wide paved patio area, shrub beds and borders. There is also an outside tap, external power point and side pedestrian access via side garden.
The accommodation comprises:
Entrance Hall: 11'8 x 7'5 min (3.56m x 2.26m min)
A beautiful area to receive your guests. There are two radiators, coved ceiling, fitted carpet and shelved utility cupboard housing a Worcester condensing gas boiler (providing domestic hot water and central heating) plus space for tumble dryer.
Lounge: 17'7 x 14'4 (5.36m x 4.37m)
Beautifully appointed with window and double glazed French doors facing south over the rear garden. A modern gas fire has been installed to one wall creating a focal point for the room. Radiator, coved ceiling and glazed double entrance doors from hall.
Dining Room: 16'5 x 11'1 min (5m x 3.38m min)
With double aspect windows including double glazed French windows opening onto the rear garden. There is a radiator and coved ceiling.
Kitchen: 12'4 x 11'3 (3.76m x 3.43m)
Overlooking the rear garden, with double glazed window and glazed access door in a second aspect. The kitchen has been refitted in Shaker style floor and eye level units plus contemporary worksurfaces, electric hob with extractor hood over, electric oven and microwave, dishwasher, washing machine, fridge and separate freezer. There are also tiled surround to worksurfaces, coved ceiling with inset spotlighting.
Bedroom 1: 19'8 x 12'2 (5.99m x 3.71m)
Professionally installed corner range of wardrobes and dressing table, with two windows, two radiators and coved ceiling. (This room would divide to form a fourth bedroom or separate study if required).
En-suite Shower Room: 9'5 x 6'0 (2.87m x 1.83m)
Replaced in 2021 with a beautiful suite of walk in double shower, WC and wash hand basin. The room is set off with contrasting modern tiling, double glazed window, coved ceiling with inset spotlighting and heated tower rail.
Bedroom 2: 13'6 x 10'6 (4.11m x 3.2m)
With double aspect windows, fitted double wardrobe, radiator and coved ceiling.
Bedroom 3/Study: 18'7 x 8'6 (5.66m x 2.59m)
With windows in two aspects, radiator, coved ceiling and telephone point. Loft hatch with pull down ladder providing access to a boarded loft with fitted light.
Shower Room:
A recently replaced contemporary suite with walk in shower, wash hand basin in a smart vanity unit with storage and WC. There are decorative floor tiles and these match the splashback tiling to the basin, double glazed window, spotlights and extractor fan.
To the outside:
Frontage:
Own gravelled driveway providing parking for several cars.
Side Garden:
A 'secret' section of the garden, housing two timber sheds and access to the front can be reached here.
Rear Garden:
Approximately south facing and just under 50 feet in length. There is a lawn with and a wide paved patio area, shrub beds and borders. There is also an outside tap, external power point and side pedestrian access via side garden.
