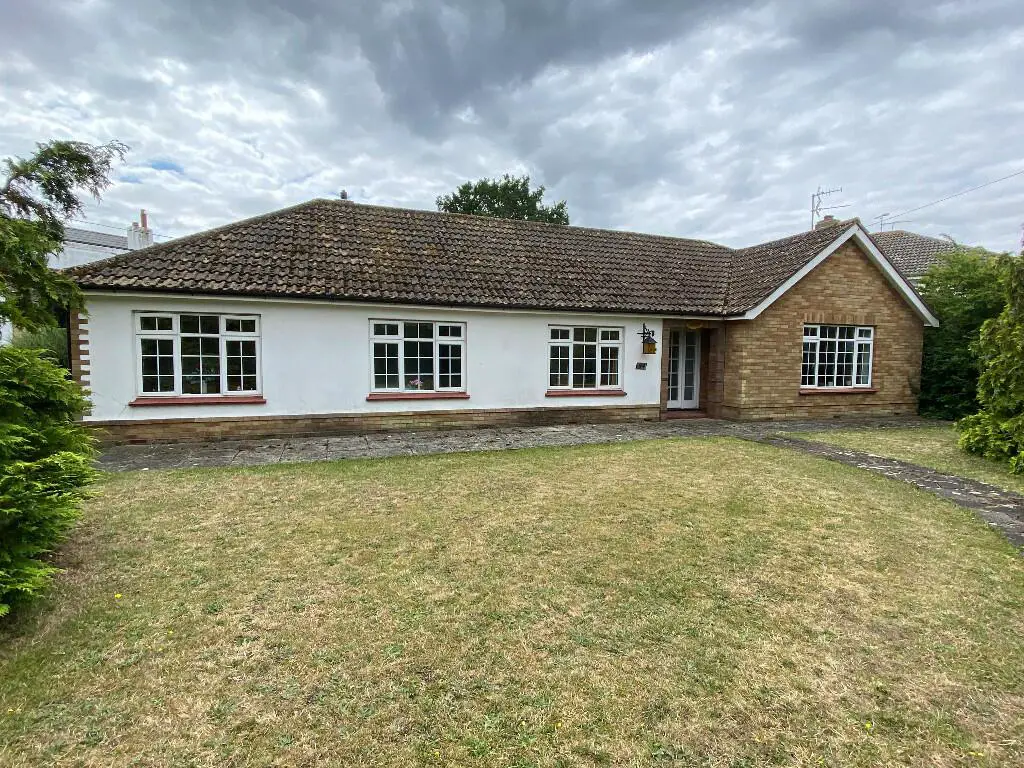
House For Sale £695,000
Game Estates are pleased to offer this spacious four-bedroom Bungalow on a fabulous corner plot on the corner of East Road and Fairhaven Avenue, which is a straight walk to the beach. Set on a desirable corner plot, this bungalow has huge kerb appeal and is set back from the road with its walled front garden and natural mature boarders offers this bungalow all the privacy you need. Driveway and double garage and a good size rear garden, finishes off the outside. Offered with no onward chain, we highly recommended viewing this property, which has huge potential to improve and modernise and create a beautiful family home.
Property additional info
Entrance Porch: 5' 9" x 5' 4" (1.75m x 1.63m)
As you enter the Front door you first walk into the Porch area, which is separate to the main hallway. Glazed internal door with side lights to entrance hall, radiator, carpet flooring.
Hallway:
Leading on from the Entrance Porch you enter the spacious Hallway at its narrowest it is 3.4 feet but widens to 8.1 feet, with a double storage cupboard for coats and boots and all your essentials you wish to hide away, airing cupboard housing the hot water tank, double recessed cupboard with plumbing for washing machine and shelving for linen. carpet flooring, radiator, decorative shelving alcove.
Lounge: 17' 9" x 16' 9" (5.41m x 5.11m)
This large triple aspect lounge is flooded with natural light and patio doors leading to the patio area. Double glazed window to front aspect, 2 decorative stained glass round windows either side of the brick-built fireplace with tiled hearth and mantle, TV point, wall and ceiling lights, radiator, carpet flooring.
Kitchen / Breakfast Room: 15' 8" x 9' 9" (4.78m x 2.97m)
Double glazed window and door to rear aspect, double glazed window and 2 decorative round-stained glass windows to side aspect, wide range of wooden painted kitchen units with blue marbled effect worktop, white 2 bowl sink and drainer units with mixer tap, space for electric oven, space and plumbing for slimline dishwasher, space for fridge, radiator, cupboard housing oil boiler (1 Year old) radiator, vinyl flooring.
Dining Room:
The dining room is situated at the front of the property close to the kitchen, with double glazed window to front aspect, radiator, wall and ceiling lights, carpet flooring.
Master Bedroom:
This double bedroom sits at the rear of the property, with its own En-Suite. Double glazed window to rear aspect, radiator, carpet flooring.
En-suite: 5' 7" x 5' 7" (1.70m x 1.70m)
Double glazed obscure window to rear aspect, shower cubicle, low level w/c, pedestal wash hand basin, radiator, extractor fan, fully tiled walls, carpet flooring.
Bedroom Two: 12' x 10' 9" (3.66m x 3.28m)
Double Bedroom with double glazed window to front aspect, double built in wardrobe with storage above, radiator, wall lights, carpet flooring.
Bedroom Three: 12' x 10' 9" (3.66m x 3.28m)
Double Bedroom with double glazed window to front aspect, radiator, wall and ceiling lights, carpet flooring.
Bedroom 4/study: 10' 2" x 7' (3.10m x 2.13m)
Double glazed window to rear aspect, sliding patio doors to side on to the rear patio area, TV point, radiator, carpet flooring.
Family Bathroom: 7' 9" x 5' 5" (2.36m x 1.65m)
Obscure double-glazed window to rear aspect, panel bath, vanity wash hand basin with storage underneath, low level w/c, radiator, part tiled walls, carpet flooring.
Garage: 20' 8" x 18' 3" (6.30m x 5.56m)
Detached double garage with 1 electric and 1 manual up and over doors to front, door to side and window to rear, the garage is separated by a wall with an internal connecting door. Power and light provided.
Plot and Gardens: 115' x 86' (35.05m x 26.21m)
The property sits at an angle on this large corner plot measuring 115' x 86' (approx.) The front and rear gardens are mainly laid to lawn with mature shrub borders and well stocked flower beds, a short brick wall lines the front boundary iron gates leading to the footpath. The un-overlooked, private, south westerly facing rear garden has 2 patio area's, Perfect for entertaining or just simply relaxing enjoying the sea air, one coming from the kitchen and the other one leading from the lounge and study. Gated access to the front via the side of the bungalow. outside tap and lights. Council Tax Band: F
