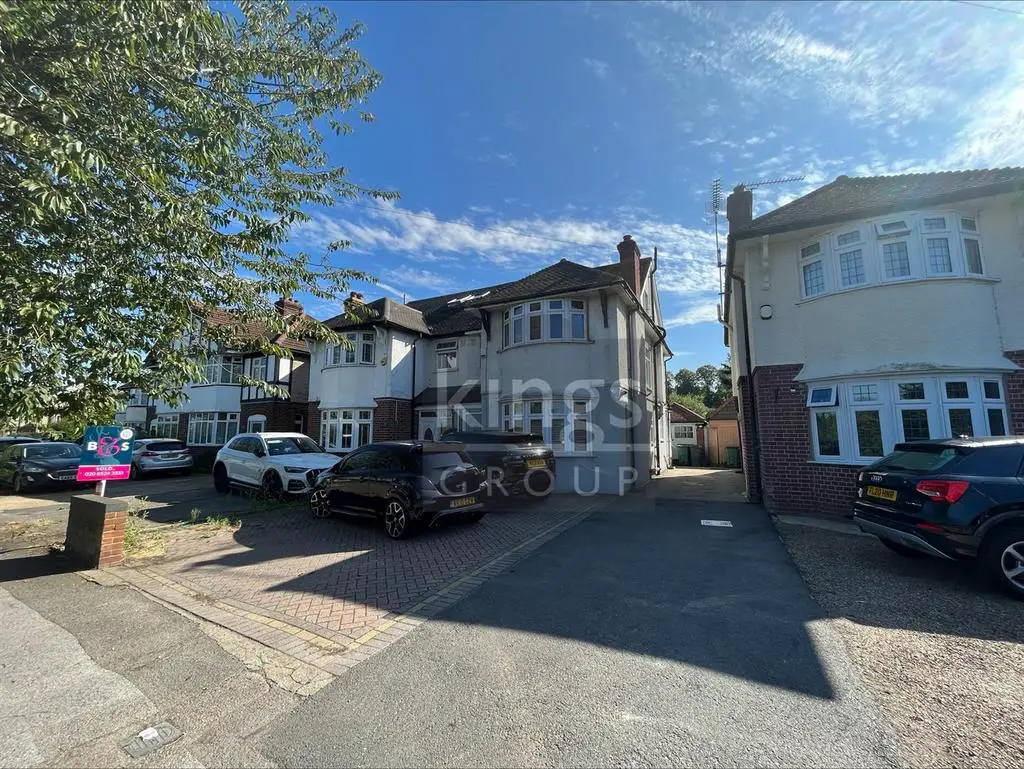
House For Sale £675,000
*5 BEDROOM SEMI-DETACHED HOUSE*
Kings Group of Chingford are delighted to offer to the market as exclusive agents this immaculately presented five bedroom semi-detached family home.
Situated on the ever popular Sewardstone road and just a few minutes walk to Yardly primary School this property is in the perfect location and also the perfect size for a large family. The property also has great travel routes with easy access to the A406 and the M25 or for those who commute into central London the property is a short journey to Chingford Train station and the local amenities.
The property itself is arranged over three floors. The ground floor is comprised large living space, a seperate dining room as well as a newly finished kitchen and WC. The Living room is perfect for hosting family and guests as well as also containing French doors leading to the east facing garden that provides ample lighting in the morning hours of the day to make the room feel bight and airy.
The kitchen has been finished with modern white base & eye level units, integrated appliances and roll top work surfaces as well as a very chic dark wooden flooring. The ground floor also includes a WC,
ideal and convenient for modern family living.
To the first floor provides three generously sized bedrooms of which you have two doubles and a spacious single. The family bathroom has been tastefully finished with both a shower enclosure and a modern white three piece suite.
And finally to the second floor another 2 generously sized bedroom both giving ample light from skylights.
This property has a paved frontage large enough for 3 to 4 cars and to the rear you have a partially decked and laid to lawn garden with side access as well as a large garage.
Call our office now to arrange your viewing and avoid disappointment.
Council Tax Band - E
Tenure - Freehold
EPC - D
Lounge - 13'8 x 11'10 (42'7"'26'2" x 36'1"'32'9") -
Dining Room - 5.79m x 3.38m (19 x 11'1) -
Kitchen - 5.77m x 2.26m (18'11 x 7'5) -
Bedroom - 4.11m x 3.61m (13'6 x 11'10) -
Bedroom - 4.27m x 2.72m (14 x 8'11) -
Bedroom - 4.57m '0.30m x2.13m (15 '1 x7 ) -
Bathroom - 3.45m x 2.06m (11'4 x 6'9) -
Bedroom - 4.70m x 2.13m (15'5 x 7 ) -
Bedroom - 3.35m x 1.83m (11 x 6 ) -
Kings Group of Chingford are delighted to offer to the market as exclusive agents this immaculately presented five bedroom semi-detached family home.
Situated on the ever popular Sewardstone road and just a few minutes walk to Yardly primary School this property is in the perfect location and also the perfect size for a large family. The property also has great travel routes with easy access to the A406 and the M25 or for those who commute into central London the property is a short journey to Chingford Train station and the local amenities.
The property itself is arranged over three floors. The ground floor is comprised large living space, a seperate dining room as well as a newly finished kitchen and WC. The Living room is perfect for hosting family and guests as well as also containing French doors leading to the east facing garden that provides ample lighting in the morning hours of the day to make the room feel bight and airy.
The kitchen has been finished with modern white base & eye level units, integrated appliances and roll top work surfaces as well as a very chic dark wooden flooring. The ground floor also includes a WC,
ideal and convenient for modern family living.
To the first floor provides three generously sized bedrooms of which you have two doubles and a spacious single. The family bathroom has been tastefully finished with both a shower enclosure and a modern white three piece suite.
And finally to the second floor another 2 generously sized bedroom both giving ample light from skylights.
This property has a paved frontage large enough for 3 to 4 cars and to the rear you have a partially decked and laid to lawn garden with side access as well as a large garage.
Call our office now to arrange your viewing and avoid disappointment.
Council Tax Band - E
Tenure - Freehold
EPC - D
Lounge - 13'8 x 11'10 (42'7"'26'2" x 36'1"'32'9") -
Dining Room - 5.79m x 3.38m (19 x 11'1) -
Kitchen - 5.77m x 2.26m (18'11 x 7'5) -
Bedroom - 4.11m x 3.61m (13'6 x 11'10) -
Bedroom - 4.27m x 2.72m (14 x 8'11) -
Bedroom - 4.57m '0.30m x2.13m (15 '1 x7 ) -
Bathroom - 3.45m x 2.06m (11'4 x 6'9) -
Bedroom - 4.70m x 2.13m (15'5 x 7 ) -
Bedroom - 3.35m x 1.83m (11 x 6 ) -
