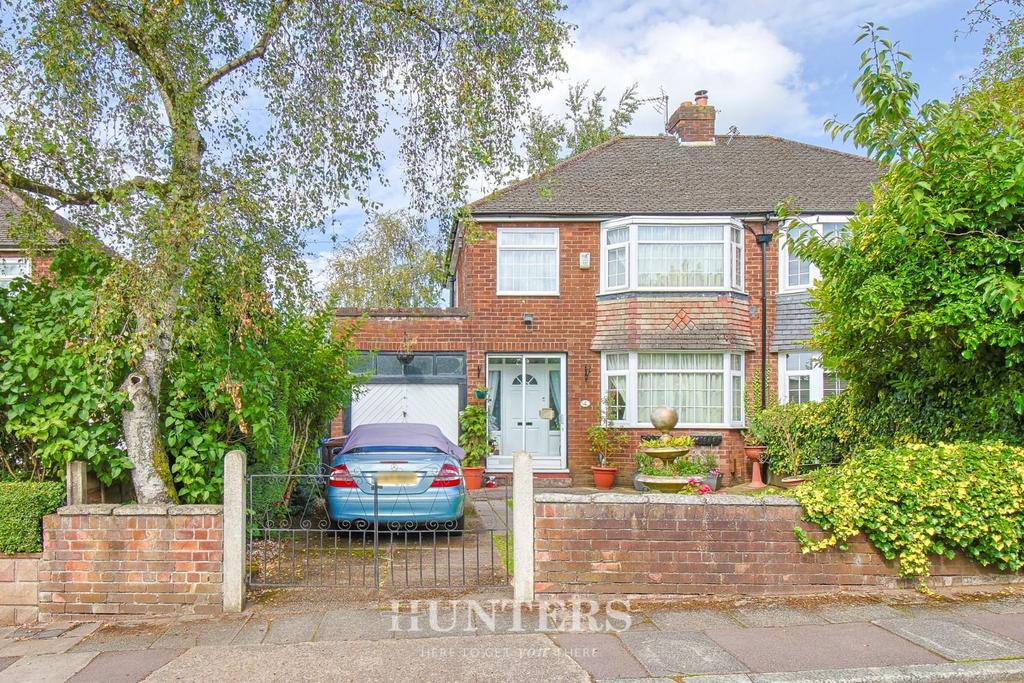
House For Sale £250,000
Hunters are delighted to offer for sale this spacious three bedroom semi detached house on Oxendale Drive in Middleton. This property has the added benefit of being offered with no onward chain and has an array of features that make it the perfect residence for a growing family.
As you approach the property, you'll be welcomed by its well maintained front garden. Stepping through the inviting porch way, you'll find yourself in a warm and welcoming entrance hallway that provides access to spacious lounge. From here, a convenient flow leads you into the dining room which is separate to the kitchen. One of the standout features of this property is the charming conservatory located at the rear. This additional living space is perfect for enjoying the changing seasons and can be adapted to suit your needs. For those in need of practicality, a ground floor garage provides secure storage space.
Heading upstairs, you'll discover two generously sized double bedrooms. Additionally, there is a spacious smaller bedroom, which could serve as a child's room, guest bedroom, or even a home office, adapting effortlessly to your family's requirements and a good sized family bathroom.
To the front is off road parking and well maintained front and rear gardens are perfect for outdoor enjoyment.
Location wise, this property boasts proximity to local schools, shops, amenities and Truffet Park, offering opportunities for outdoor activities for families and easy access to the motorway network and other transport links.
Don't wait, arrange a viewing today to experience the charm of this property for yourself.
Tenure: Freehold
Council Tax Band: B
EPC Rating: D
Hallway - 4.30 max x 1.97m (14'1" max x 6'5") -
Lounge - 3.94 max x 3.26m (12'11" max x 10'8") -
Kitchen - 2.41m x 4.61m (7'10" x 15'1") -
Dining Room - 3.93m x 3.26m (12'10" x 10'8") -
Garage - 5.03m x 2.54m (16'6" x 8'3") -
Conservatory - 2.86m x 2.95m (9'4" x 9'8") -
Bedroom One - 4.07 max x 3.04m (13'4" max x 9'11") -
Bedroom Two - 3.80m x 2.84m (12'5" x 9'3") -
Bedroom Three - 2.55m x 2.19m (8'4" x 7'2") -
Bathroom - 2.67m x 2.39m (8'9" x 7'10") -
As you approach the property, you'll be welcomed by its well maintained front garden. Stepping through the inviting porch way, you'll find yourself in a warm and welcoming entrance hallway that provides access to spacious lounge. From here, a convenient flow leads you into the dining room which is separate to the kitchen. One of the standout features of this property is the charming conservatory located at the rear. This additional living space is perfect for enjoying the changing seasons and can be adapted to suit your needs. For those in need of practicality, a ground floor garage provides secure storage space.
Heading upstairs, you'll discover two generously sized double bedrooms. Additionally, there is a spacious smaller bedroom, which could serve as a child's room, guest bedroom, or even a home office, adapting effortlessly to your family's requirements and a good sized family bathroom.
To the front is off road parking and well maintained front and rear gardens are perfect for outdoor enjoyment.
Location wise, this property boasts proximity to local schools, shops, amenities and Truffet Park, offering opportunities for outdoor activities for families and easy access to the motorway network and other transport links.
Don't wait, arrange a viewing today to experience the charm of this property for yourself.
Tenure: Freehold
Council Tax Band: B
EPC Rating: D
Hallway - 4.30 max x 1.97m (14'1" max x 6'5") -
Lounge - 3.94 max x 3.26m (12'11" max x 10'8") -
Kitchen - 2.41m x 4.61m (7'10" x 15'1") -
Dining Room - 3.93m x 3.26m (12'10" x 10'8") -
Garage - 5.03m x 2.54m (16'6" x 8'3") -
Conservatory - 2.86m x 2.95m (9'4" x 9'8") -
Bedroom One - 4.07 max x 3.04m (13'4" max x 9'11") -
Bedroom Two - 3.80m x 2.84m (12'5" x 9'3") -
Bedroom Three - 2.55m x 2.19m (8'4" x 7'2") -
Bathroom - 2.67m x 2.39m (8'9" x 7'10") -
