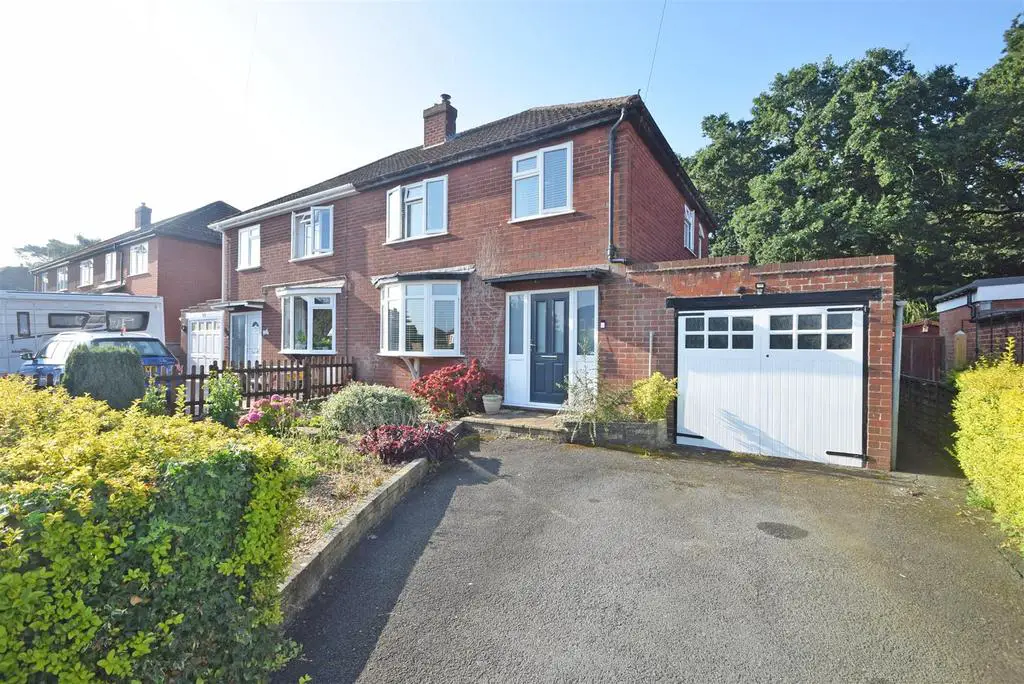
House For Sale £315,000
This significantly improved and stylish semi-detached house is situated in a fantastic position on the fringe of the village, with private southwest facing rear garden that has direct access to the adjoining playing fields.
All mains services are connected
Key Features -
* Spacious hall with herringbone effect flooring.
* Living room with feature fireplace and wood burner.
* Open plan kitchen/dining room which has been recently refitted to a high standard and has wood effect flooring, integrated appliances, as well as 2 windows overlooking rear garden.
* Rear entrance lobby which also provides access to cloakroom, kitchen, garage, and a separate utility room.
* Staircase from hall to a spacious landing where there are 3 bedrooms and a re fitted bathroom.
* uPVC double glazed windows and gas fired central heating.
* Driveway providing parking and access to a large single garage.
* Good sized private rear garden which is southwest facing and from which there is direct access to the lovely Lyth Hill playing fields.
* Walking distance from local primary school, pub, doctors, and shopping complex. Meole Brace retail park is a 5/10-minute drive from the property and the town centre no more than 15 minutes.
Entrance Hall -
Kitchen/Diner - about 2.71m x 3.34m (about 8'10" x 10'11") -
Utility Room - about 2.13m x 2.13m (about 6'11" x 6'11") -
Living Room - about 4.42m x 3.65m (about 14'6" x 11'11") -
Bedroom One - about 3.58m x 3.40m (about 11'8" x 11'1") -
Bedroom Two - about 3.55m x 3.40m (about 11'7" x 11'1") -
Bedroom Three - about 2.56m x 2.52m (about 8'4" x 8'3") -
Bathroom -
Garage -
All mains services are connected
Key Features -
* Spacious hall with herringbone effect flooring.
* Living room with feature fireplace and wood burner.
* Open plan kitchen/dining room which has been recently refitted to a high standard and has wood effect flooring, integrated appliances, as well as 2 windows overlooking rear garden.
* Rear entrance lobby which also provides access to cloakroom, kitchen, garage, and a separate utility room.
* Staircase from hall to a spacious landing where there are 3 bedrooms and a re fitted bathroom.
* uPVC double glazed windows and gas fired central heating.
* Driveway providing parking and access to a large single garage.
* Good sized private rear garden which is southwest facing and from which there is direct access to the lovely Lyth Hill playing fields.
* Walking distance from local primary school, pub, doctors, and shopping complex. Meole Brace retail park is a 5/10-minute drive from the property and the town centre no more than 15 minutes.
Entrance Hall -
Kitchen/Diner - about 2.71m x 3.34m (about 8'10" x 10'11") -
Utility Room - about 2.13m x 2.13m (about 6'11" x 6'11") -
Living Room - about 4.42m x 3.65m (about 14'6" x 11'11") -
Bedroom One - about 3.58m x 3.40m (about 11'8" x 11'1") -
Bedroom Two - about 3.55m x 3.40m (about 11'7" x 11'1") -
Bedroom Three - about 2.56m x 2.52m (about 8'4" x 8'3") -
Bathroom -
Garage -
