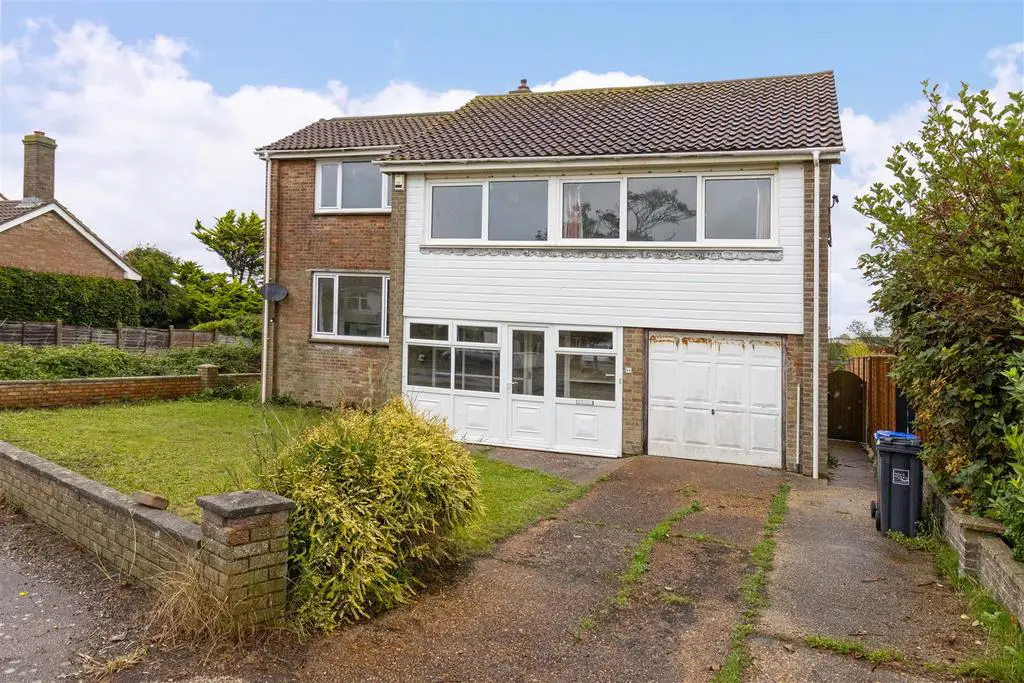
House For Sale £750,000
Robert Luff & Co are delighted to present this incredibly spacious and versatile, split level DETACHED HOUSE, ideally located on Shoreham Beach, just a stones' throw from the beach itself. The property, which has been owned by the same family since the 1960's, offers buyers fantastic potential to add their own stamp or further extend (subject to consent). The accommodation briefly comprises: Entrance porch, entrance hall, kitchen, utility area, raised living room with access to cellar, first floor landing three double bedrooms, bathroom, separate WC, second floor landing, further double bedroom and bathroom. Outside, there is a secluded fence enclosed rear garden, front garden, private driveway and a garage. Viewing Recommended - NO CHAIN!
Entrance Porch - Double glazed windows and door to front, tiled floor.
Entrance Hall - 4.27m x 2.44m (14' x 8') - Radiator, stairs to living room.
Kitchen - 3.86m x 3.35m (12'8" x 11') - Double glazed windows to rear, range of fitted wall & base level units, fitted roll edged work surfaces incorporating single drainer one and a half bowl sink unit with mixer tap, electric oven & hob, space and plumbing for dishwasher, large storage cupboard and Potterton central heating boiler.
Utility Room - 2.69m x 1.37m (8'10 x 4'6") - Double glazed patio door to rear, space and plumbing for washing machine, wall unit.
Living Room - 4.83m x 4.57m (15'10" x 15') - Stairs from entrance hall. Double glazed windows to front & rear, fireplace, 3X radiators, trap door under carpet leading to cellar, stairs to:
Landing - Access to large loft space ideal for conversion (STNC)
Bedroom - 4.11m x 3.78m (13'6" x 12'5") - Double glazed windows to front, radiator.
Bedroom - 3.91m x 3.05m (12'10" x 10') - Double glazed window to rear, radiator.
Bedroom - 2.84m x 2.36m (9'4" x 7'9") - Double glazed window to front, radiator.
Bathroom - Double glazed window to rear. Fitted suite comprising: Panel enclosed bath with mixer tap & shower over, pedestal wash hand basin, fully tiled walls, heated towel rail, airing cupboard housing hot water cylinder.
Separate Wc - Double glazed window to rear, close coupled WC, part tiled walls.
Top Floor Landing - Loft access.
Bedroom - 4.88m x 3.61m (16' x 11'10") - Double glazed windows to front & rear, 2X radiators, wall light.
Bathroom - Double glazed window to rear. Fitted suite comprising: Panel enclosed bath with spa jets & mixer tap, close coupled WC, pedestal wash hand basin, fully tiled walls, radiator.
Outside -
Rear Garden - Patio, lawn, greenhouse, timber shed, raised beds with various plants, shrubs & trees, side access.
Front Garden - Laid to lawn with dwarf wall.
Private Driveway - Parking for two vehicles, access to:
Garage - 5.38m x 2.69m (17'8" x 8'10") - Power, light, up and over door, wall mounted fuse box & gas meter.
Entrance Porch - Double glazed windows and door to front, tiled floor.
Entrance Hall - 4.27m x 2.44m (14' x 8') - Radiator, stairs to living room.
Kitchen - 3.86m x 3.35m (12'8" x 11') - Double glazed windows to rear, range of fitted wall & base level units, fitted roll edged work surfaces incorporating single drainer one and a half bowl sink unit with mixer tap, electric oven & hob, space and plumbing for dishwasher, large storage cupboard and Potterton central heating boiler.
Utility Room - 2.69m x 1.37m (8'10 x 4'6") - Double glazed patio door to rear, space and plumbing for washing machine, wall unit.
Living Room - 4.83m x 4.57m (15'10" x 15') - Stairs from entrance hall. Double glazed windows to front & rear, fireplace, 3X radiators, trap door under carpet leading to cellar, stairs to:
Landing - Access to large loft space ideal for conversion (STNC)
Bedroom - 4.11m x 3.78m (13'6" x 12'5") - Double glazed windows to front, radiator.
Bedroom - 3.91m x 3.05m (12'10" x 10') - Double glazed window to rear, radiator.
Bedroom - 2.84m x 2.36m (9'4" x 7'9") - Double glazed window to front, radiator.
Bathroom - Double glazed window to rear. Fitted suite comprising: Panel enclosed bath with mixer tap & shower over, pedestal wash hand basin, fully tiled walls, heated towel rail, airing cupboard housing hot water cylinder.
Separate Wc - Double glazed window to rear, close coupled WC, part tiled walls.
Top Floor Landing - Loft access.
Bedroom - 4.88m x 3.61m (16' x 11'10") - Double glazed windows to front & rear, 2X radiators, wall light.
Bathroom - Double glazed window to rear. Fitted suite comprising: Panel enclosed bath with spa jets & mixer tap, close coupled WC, pedestal wash hand basin, fully tiled walls, radiator.
Outside -
Rear Garden - Patio, lawn, greenhouse, timber shed, raised beds with various plants, shrubs & trees, side access.
Front Garden - Laid to lawn with dwarf wall.
Private Driveway - Parking for two vehicles, access to:
Garage - 5.38m x 2.69m (17'8" x 8'10") - Power, light, up and over door, wall mounted fuse box & gas meter.
