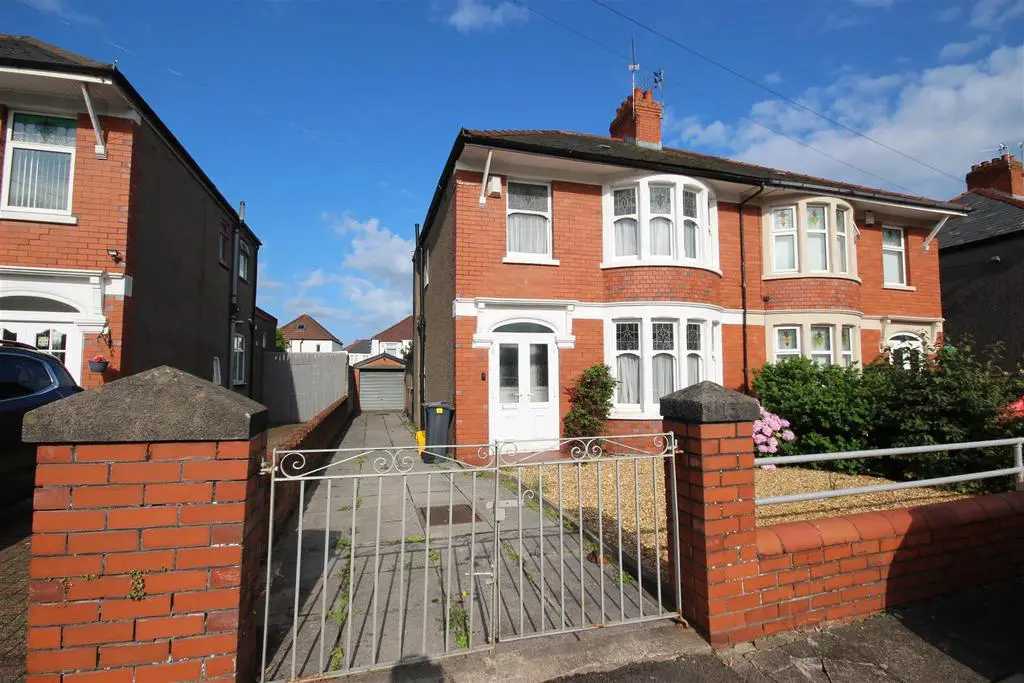
House For Sale £350,000
Thomas H Wood are delighted to bring to the market this traditional bay fronted three bedroom semi detached property in the much sought after Heath area of Cardiff. Ideally located on St Helens Road and close to local amenities, public transport links, the highly regarded schools and the University Hospital of Wales. The property has been well maintained and some delightful original features remain at the heart of this beautiful home. The property is offered for sale for the first time in over 80 years and to be sold with no onward chain. The property comprises of; storm porch, entrance hallway, lounge, dining room, breakfast room, kitchen and WC. To the first floor there are three excellent size bedrooms, separate WC and bathroom. An enclosed rear garden with decking and off street parking for 2 cars at the front of the property. Viewings are highly recommended to appreciate the exceptional potential of this beautiful family home.
Hall - Entered via storm porch to a charming original wooden door with inset stained glass windows. Original tiled floor, radiator, doors leading to lounge and dining room, two further, stained glass doors to the Bearkat's room and kitchen.
Lounge - 3.77 x 4.02 (into bay) (12'4" x 13'2" (into bay)) - A generous living space comprising of original glazed bay window to the front aspect, feature fireplace, parquet wood flooring and radiator.
Dining Room - 3.48 x 3.98 (11'5" x 13'0") - A further generous reception room open, gas fire, parquet wood flooring, radiator and double doors to the garden.
Breakfast Room - 2.18 x 2.74 (7'1" x 8'11") - Offering great potential to knock through to the kitchen and dining room.
Kitchen - With a range of wall and base units, original tiled floor, two windows to the side aspect. Leading to storage cupboards with modern Worcester combination boiler and WC. UPVC doors to the rear garden.
Landing - Doors to all rooms and loft access. The loft benefits from power, renewed insulation and roof lining.
Bedroom One - 3.60 x 3.68 (11'9" x 12'0") - Original glazed bay window to front aspect. A generous master bedroom with feature fireplace and radiator.
Bedroom Two - 3.60 x 3.85 (11'9" x 12'7") - Double glazed window to rear aspect, fitted cupboards and radiator.
Bedroom Three - 2.16 x 2.75 (7'1" x 9'0") - A good size single room with original glazed window to front aspect and radiator.
Wc - 1.19 x 0.78 (3'10" x 2'6") - Low level WC with window to side aspect. Opportunity to knock through to create a generous family bathroom.
Bathroom - 2.68 x 1.61 (8'9" x 5'3") - With panelled bath and electric shower over. Pedestal wash hand basin. Storage cupboard and window to side.
Outside - REAR GARDEN
A sunny and enclosed rear garden. Excellent potential to create a tranquil garden.
FRONT GARDEN
Entered via driveway for two cars bordered by decorative gravel garden shrubbery and greenery .
Tenure - This property is understood to be Freehold. This will be verified by the purchaser's solicitor.
Council Tax - Band F
Epc - Rating D
Hall - Entered via storm porch to a charming original wooden door with inset stained glass windows. Original tiled floor, radiator, doors leading to lounge and dining room, two further, stained glass doors to the Bearkat's room and kitchen.
Lounge - 3.77 x 4.02 (into bay) (12'4" x 13'2" (into bay)) - A generous living space comprising of original glazed bay window to the front aspect, feature fireplace, parquet wood flooring and radiator.
Dining Room - 3.48 x 3.98 (11'5" x 13'0") - A further generous reception room open, gas fire, parquet wood flooring, radiator and double doors to the garden.
Breakfast Room - 2.18 x 2.74 (7'1" x 8'11") - Offering great potential to knock through to the kitchen and dining room.
Kitchen - With a range of wall and base units, original tiled floor, two windows to the side aspect. Leading to storage cupboards with modern Worcester combination boiler and WC. UPVC doors to the rear garden.
Landing - Doors to all rooms and loft access. The loft benefits from power, renewed insulation and roof lining.
Bedroom One - 3.60 x 3.68 (11'9" x 12'0") - Original glazed bay window to front aspect. A generous master bedroom with feature fireplace and radiator.
Bedroom Two - 3.60 x 3.85 (11'9" x 12'7") - Double glazed window to rear aspect, fitted cupboards and radiator.
Bedroom Three - 2.16 x 2.75 (7'1" x 9'0") - A good size single room with original glazed window to front aspect and radiator.
Wc - 1.19 x 0.78 (3'10" x 2'6") - Low level WC with window to side aspect. Opportunity to knock through to create a generous family bathroom.
Bathroom - 2.68 x 1.61 (8'9" x 5'3") - With panelled bath and electric shower over. Pedestal wash hand basin. Storage cupboard and window to side.
Outside - REAR GARDEN
A sunny and enclosed rear garden. Excellent potential to create a tranquil garden.
FRONT GARDEN
Entered via driveway for two cars bordered by decorative gravel garden shrubbery and greenery .
Tenure - This property is understood to be Freehold. This will be verified by the purchaser's solicitor.
Council Tax - Band F
Epc - Rating D
Houses For Sale Caerphilly Road
Houses For Sale Rhydhelig Avenue
Houses For Sale Saint Georges Road
Houses For Sale St Helen's Road
Houses For Sale St. Agnes Road
Houses For Sale North Road
Houses For Sale Lon-y-Groes
Houses For Sale St. Alban Avenue
Houses For Sale Hampton Road
Houses For Sale St Aidan Crescent
Houses For Sale Rhydhelig Avenue
Houses For Sale Saint Georges Road
Houses For Sale St Helen's Road
Houses For Sale St. Agnes Road
Houses For Sale North Road
Houses For Sale Lon-y-Groes
Houses For Sale St. Alban Avenue
Houses For Sale Hampton Road
Houses For Sale St Aidan Crescent