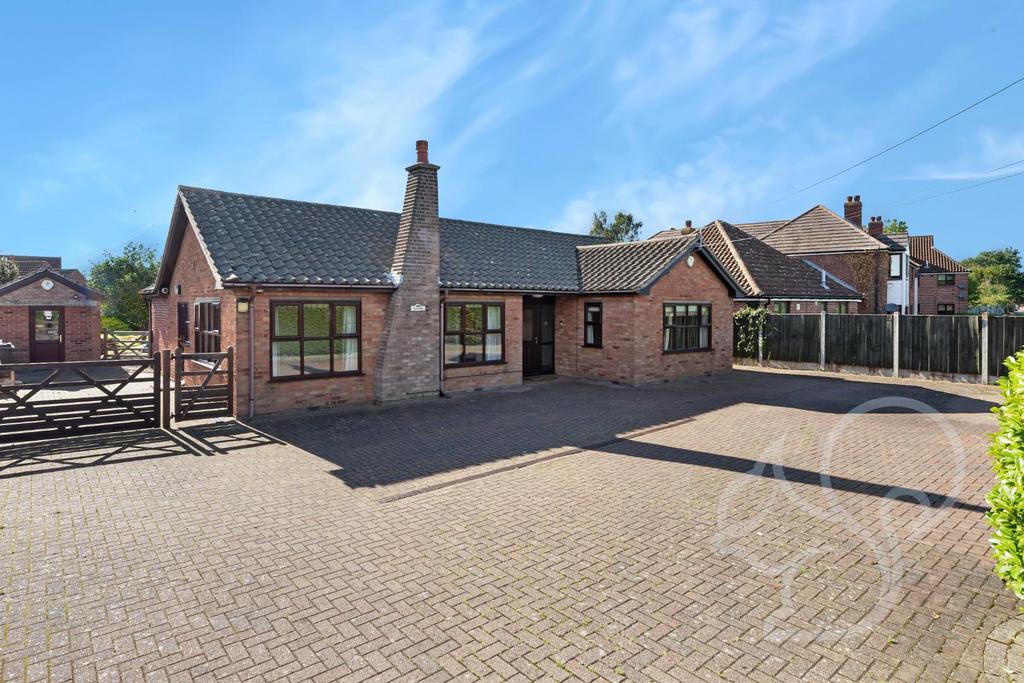
House For Sale £500,000
Introducing this exceptional three-bedroom, two bathroom detached bungalow, prominently situated on an impressive 0.2 acre plot, this property presents a rare opportunity for a comfortable and spacious family home. Offered with no onward chain, it's a must-see for those seeking both tranquility and convenience.
Upon entering, you are welcomed into a generous entrance hallway, setting the tone for the expansive living spaces within. To the left, you'll find a cozy lounge adorned with a charming fireplace, perfect for those chilly evenings. To the right, the second bedroom awaits, complete with its own en-suite, offering a private retreat for guests or family members. The heart of the home lies in the extended open-plan kitchen and dining area, a space designed for both culinary enthusiasts and family gatherings. With ample natural light and modern amenities and French doors leading to the rear garden, this area seamlessly connects with the outdoors. The principal bedroom is a true highlight, boasting a spacious dressing area and en-suite bathroom. It's a sanctuary of comfort and privacy. An additional double bedroom offers flexibility for various needs, while a separate WC adds convenience to the living spaces.
The expansive rear garden is a landscaped paradise, encompassing a substantial patio area perfect for outdoor dining and entertaining. Beyond the patio, a generous lawn area provides ample space for recreation and relaxation.
Outside also features several valuable outbuildings, including a purpose built outbuilding with a dedicated study and storage space, ideal for those who work from home. A charming summer house offers a serene retreat, while a storage shed provides additional utility. For the car enthusiast, a large driveway ensures ample off-road parking for multiple vehicles, making everyday living effortless.
Entrance Hallway -
Lounge - 6.19 x 3.60 (20'3" x 11'9") -
Second Bedroom - 4.24 x 3.49 (13'10" x 11'5") -
En-Suite - 2.79 x 1.63 (9'1" x 5'4") -
Kitchen/Diner - 7.30 x 6.99 (23'11" x 22'11") -
Third Bedroom - 6.69 x 3.05 (21'11" x 10'0") -
Principal Bedroom - 6.69 x 2.90 (21'11" x 9'6") -
Dressing Room - 3.13 x 1.71 (10'3" x 5'7") -
En-Suite - 2.71 x 1.67 (8'10" x 5'5") -
Wc - 1.43 x 1.00 (4'8" x 3'3") -
Upon entering, you are welcomed into a generous entrance hallway, setting the tone for the expansive living spaces within. To the left, you'll find a cozy lounge adorned with a charming fireplace, perfect for those chilly evenings. To the right, the second bedroom awaits, complete with its own en-suite, offering a private retreat for guests or family members. The heart of the home lies in the extended open-plan kitchen and dining area, a space designed for both culinary enthusiasts and family gatherings. With ample natural light and modern amenities and French doors leading to the rear garden, this area seamlessly connects with the outdoors. The principal bedroom is a true highlight, boasting a spacious dressing area and en-suite bathroom. It's a sanctuary of comfort and privacy. An additional double bedroom offers flexibility for various needs, while a separate WC adds convenience to the living spaces.
The expansive rear garden is a landscaped paradise, encompassing a substantial patio area perfect for outdoor dining and entertaining. Beyond the patio, a generous lawn area provides ample space for recreation and relaxation.
Outside also features several valuable outbuildings, including a purpose built outbuilding with a dedicated study and storage space, ideal for those who work from home. A charming summer house offers a serene retreat, while a storage shed provides additional utility. For the car enthusiast, a large driveway ensures ample off-road parking for multiple vehicles, making everyday living effortless.
Entrance Hallway -
Lounge - 6.19 x 3.60 (20'3" x 11'9") -
Second Bedroom - 4.24 x 3.49 (13'10" x 11'5") -
En-Suite - 2.79 x 1.63 (9'1" x 5'4") -
Kitchen/Diner - 7.30 x 6.99 (23'11" x 22'11") -
Third Bedroom - 6.69 x 3.05 (21'11" x 10'0") -
Principal Bedroom - 6.69 x 2.90 (21'11" x 9'6") -
Dressing Room - 3.13 x 1.71 (10'3" x 5'7") -
En-Suite - 2.71 x 1.67 (8'10" x 5'5") -
Wc - 1.43 x 1.00 (4'8" x 3'3") -
