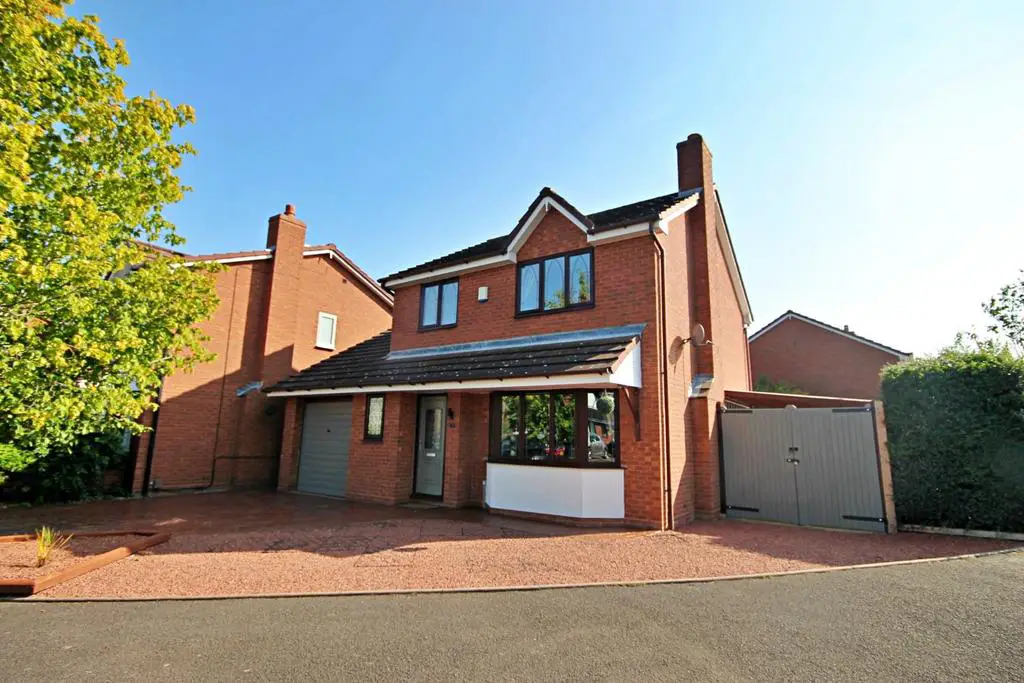
House For Sale £380,000
HUNTERS OF TAMWORTH are thrilled to be offering FOR SALE this outstanding four bedroom, detached family home. Situated within easy access of Tamworth town centre,close to excellent schools and local transport links this beautifully presented home sits within a quiet cul-de-sac and in biref comprises; entrance hall, WC, living room, dining room, sunroom, kitchen, utility, garage, four bedrooms (the principal being with en-suite) and bedroom three with additional room off currently being used for storage and could also be utilised as a walk in wardrobe and a family bathroom. There is a driveway to the front and to the rear is an enclosed garden with patio, lawn and mature borders.
Entrance Hall -
Living Room - 4.19m x 3.66m (13'9 x 12') - Carpeted flooring, feature fireplace, double glazed bay window to front, ceiling light, power point and radiator.
Dining Room - 3.30m x 2.90m (10'10 x 9'6) - Carpeted flooring, bi fold doors to the conservatory, radiator, power points and ceiling light.
Sun Room - 2.72m x 2.54m (8'11 x 8'4) - Wood effect laminate flooring, double doors to the garden, power points, fitted ceiling and ceiling light
Kitchen - 3.23m x 2.90m (10'7 x 9'6) - Double glazed window to rear, wood effect tile flooring, built in microwave/oven, sink and drainer, wall and base units, splash backs, power points, ceiling light, radiator, built in oven and hob,
Utility - 2.90m x 1.73m (9'6 x 5'8) - Double glazed window to rear, sink and drainer, wall and base units, radiator, door to side and wood effect tile flooring.
Garage - 5.13m x 2.49m (16'10 x 8'2) - Up and over door, power points and ceiling light.
Principal Bedroom - 3.30m x 3.10m (10'10 x 10'2) - Carpeted flooring, double glazed window to front, radiator, power points, ceiling light and built in wardrobe.
En-Suite - Ceramic tiled flooring, walk in shower, part tiled walls, low flush WC, sink and vanity.
Bedroom Two - 3.61m x 2.79m (11'10 x 9'2) - Carpeted flooring, double glazed window to rear, power points, radiator and built in wardrobe.
Bedroom Three - 3.48m x 2.67m (11'5 x 8'9) - Double glazed window to rear, ceiling light, power points and radiator.
Bedroom Four - 2.44m x 2.44m (8' x 8') - Carpeted flooring, double glazed window to rear, radiator and power points.
Bedroom Five - 2.51m x 2.13m (8'3 x 7') - Carpeted flooring, velux window and power points.
Bathroom - 2.13m x 1.83m (7' x 6') - Ceramic tiled flooring , double glazed window to rear, low flush WC, sink and vanity unit, heated towel rail, part tiled walls and bath with shower over.
Entrance Hall -
Living Room - 4.19m x 3.66m (13'9 x 12') - Carpeted flooring, feature fireplace, double glazed bay window to front, ceiling light, power point and radiator.
Dining Room - 3.30m x 2.90m (10'10 x 9'6) - Carpeted flooring, bi fold doors to the conservatory, radiator, power points and ceiling light.
Sun Room - 2.72m x 2.54m (8'11 x 8'4) - Wood effect laminate flooring, double doors to the garden, power points, fitted ceiling and ceiling light
Kitchen - 3.23m x 2.90m (10'7 x 9'6) - Double glazed window to rear, wood effect tile flooring, built in microwave/oven, sink and drainer, wall and base units, splash backs, power points, ceiling light, radiator, built in oven and hob,
Utility - 2.90m x 1.73m (9'6 x 5'8) - Double glazed window to rear, sink and drainer, wall and base units, radiator, door to side and wood effect tile flooring.
Garage - 5.13m x 2.49m (16'10 x 8'2) - Up and over door, power points and ceiling light.
Principal Bedroom - 3.30m x 3.10m (10'10 x 10'2) - Carpeted flooring, double glazed window to front, radiator, power points, ceiling light and built in wardrobe.
En-Suite - Ceramic tiled flooring, walk in shower, part tiled walls, low flush WC, sink and vanity.
Bedroom Two - 3.61m x 2.79m (11'10 x 9'2) - Carpeted flooring, double glazed window to rear, power points, radiator and built in wardrobe.
Bedroom Three - 3.48m x 2.67m (11'5 x 8'9) - Double glazed window to rear, ceiling light, power points and radiator.
Bedroom Four - 2.44m x 2.44m (8' x 8') - Carpeted flooring, double glazed window to rear, radiator and power points.
Bedroom Five - 2.51m x 2.13m (8'3 x 7') - Carpeted flooring, velux window and power points.
Bathroom - 2.13m x 1.83m (7' x 6') - Ceramic tiled flooring , double glazed window to rear, low flush WC, sink and vanity unit, heated towel rail, part tiled walls and bath with shower over.
