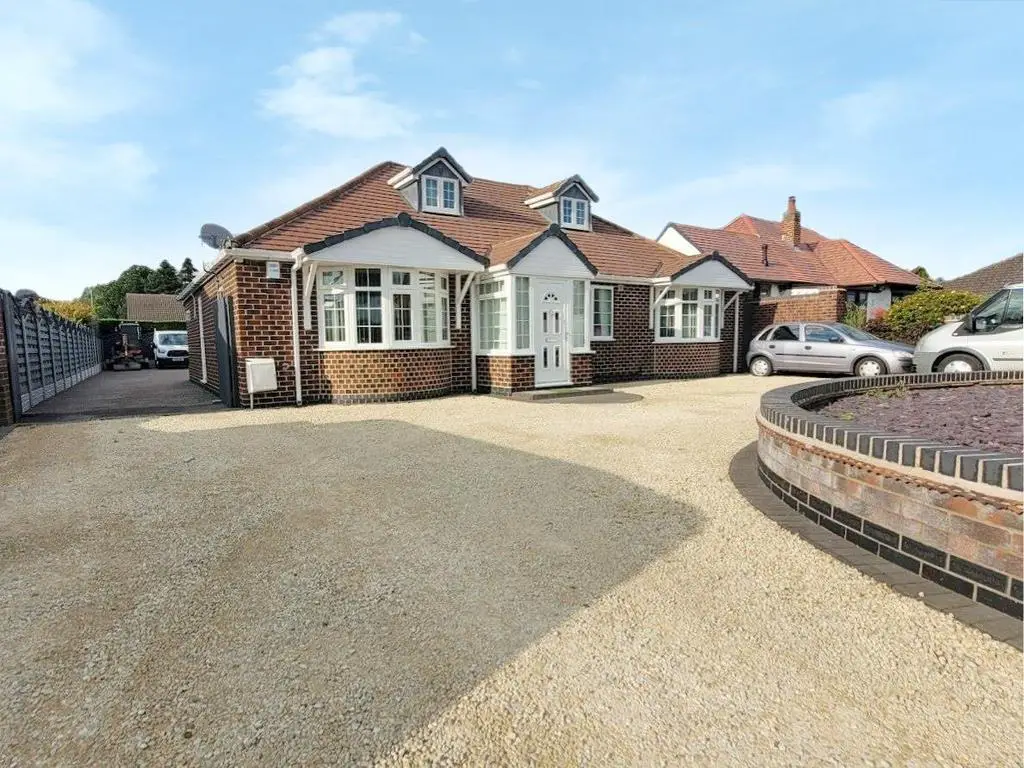
House For Sale £595,000
HUNTERS OF TAMWORTH are to delighted to offer FOR SALE this stunning five bedroom detached bungalow. Located in the ever popular north side of Tamworth this immaculate property is an ideal family home close to schools and the town centre. The bungalow has recently undergone a full refurbishment so is ready to move in to.
In brief the property comprises; entrance hallway, living room, extended kitchen, five bedrooms, one en-suite and a family bathroom. To the first floor you will find two good size bedrooms with built in storage.
Externally there is a large driveway for multiple vehicles and to the rear a spacious low maintenance garden.
Entrance Hall - Access via entrace porch. Floor tiles, Ceiling lights, power points. Door leading off to:
Living Room - 4.55m x 3.94m (14'11 x 12'11) - Tiled flooring, double glazed bay window to front, power points and ceiling light.
Kitchen - 5.92m x 4.17m (19'5 x 13'8) - Tiled flooring, wall and base units, double glazed window to rear and patio doors into garden, ceiling lights and power points.
Principal Bedroom - 4.47m x 3.94m (14'8 x 12'11) - Double glazed bay window to front, tiled flooring, door to en-suite, ceiling light, radiator and power points.
En-Suite - 3.02m x 2.57m (9'11 x 8'5) - Double Glazed window to the rear front. 3 piece bathroom suite and seperate double shower cubicle. Fully tiled walls and floor and heated towel rail.
Bedroom Two - 4.29m x 3.94m (14'1 x 12'11) - Double glazed french doors to garden, tiled flooring, ceiling light, radiator and power points.
Bedroom Three - 4.14m x 3.66m (13'7 x 12') - Double glazed window to the front. Carpet to the floor, ceiling with and power points. There is a very large storage cupboard within this room.
Bedroom Four - 3.66m x 3.20m (12' x 10'6) - Double Glazed window to the front. Carpet to the floor, ceiling with and power points. There is a very large storage cupboard within this room.
Bedroom Five - 3.94m x 3.56m (12'11 x 11'8) - 2 x double glazed window to the side, tiles to the floor, ceiling light, radiator and power points.
Family Bathroom - 4m x 2.28m (13'1" x 7'5") - Double Glazed windows to the rear and side. 3 piece bathroom suite and seperate double shower cubicle. Fully tiled walls and floor and heated towel rail.
In brief the property comprises; entrance hallway, living room, extended kitchen, five bedrooms, one en-suite and a family bathroom. To the first floor you will find two good size bedrooms with built in storage.
Externally there is a large driveway for multiple vehicles and to the rear a spacious low maintenance garden.
Entrance Hall - Access via entrace porch. Floor tiles, Ceiling lights, power points. Door leading off to:
Living Room - 4.55m x 3.94m (14'11 x 12'11) - Tiled flooring, double glazed bay window to front, power points and ceiling light.
Kitchen - 5.92m x 4.17m (19'5 x 13'8) - Tiled flooring, wall and base units, double glazed window to rear and patio doors into garden, ceiling lights and power points.
Principal Bedroom - 4.47m x 3.94m (14'8 x 12'11) - Double glazed bay window to front, tiled flooring, door to en-suite, ceiling light, radiator and power points.
En-Suite - 3.02m x 2.57m (9'11 x 8'5) - Double Glazed window to the rear front. 3 piece bathroom suite and seperate double shower cubicle. Fully tiled walls and floor and heated towel rail.
Bedroom Two - 4.29m x 3.94m (14'1 x 12'11) - Double glazed french doors to garden, tiled flooring, ceiling light, radiator and power points.
Bedroom Three - 4.14m x 3.66m (13'7 x 12') - Double glazed window to the front. Carpet to the floor, ceiling with and power points. There is a very large storage cupboard within this room.
Bedroom Four - 3.66m x 3.20m (12' x 10'6) - Double Glazed window to the front. Carpet to the floor, ceiling with and power points. There is a very large storage cupboard within this room.
Bedroom Five - 3.94m x 3.56m (12'11 x 11'8) - 2 x double glazed window to the side, tiles to the floor, ceiling light, radiator and power points.
Family Bathroom - 4m x 2.28m (13'1" x 7'5") - Double Glazed windows to the rear and side. 3 piece bathroom suite and seperate double shower cubicle. Fully tiled walls and floor and heated towel rail.
