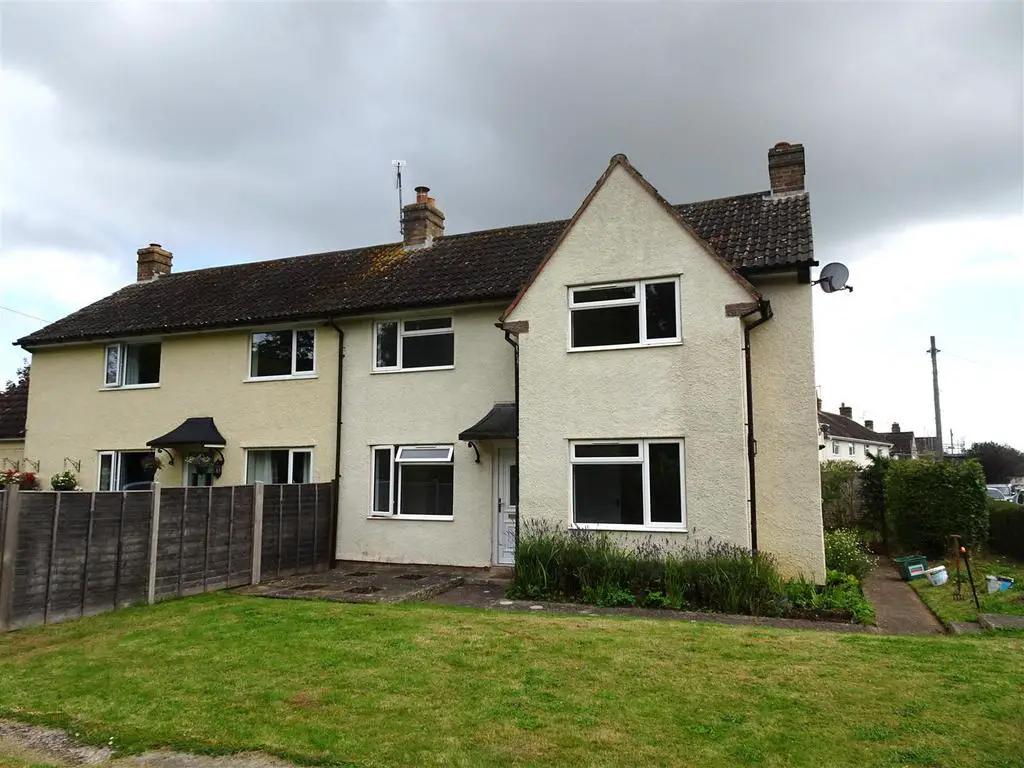
House For Rent £1,300
*AVAILABLE IMMEDIATELY* This light & airy, charming, 3 bedroomed semi-detached house has been redecorated throughout & is situated in the highly desirable Trull Village, just a couple of miles from Taunton town centre.
This spacious house enjoys a prime position on a corner plot with front & rear gardens, has been recarpeted & repainted & benefits from 3 good sized bedrooms & has parking available.
The accommodation briefly comprises:
Ground floor: entrance, kitchen/dining room with fitted kitchen to include integrated electric oven & hob, plumbing for a dishwasher, patio doors to rear garden, living room, utility with space for a fridge/freezer & plumbing for a washing machine & cloakroom. From the entrance stairs to:
First floor study landing: master bedroom with deep storage cupboard with double hanging rail, bedroom 2 (double) with storage cupboard, bedroom 3 (small double or good sized single) and family bathroom with bath & separate shower.
Outside: the property enjoys delightful gardens to all sides with shrub and hedge borders, flower beds, lawned areas and garden shed.
Energy Rating: TBC
Council Tax Band: C
This property is available immediately with viewings by appointment only with Robert Cooney Lettings subject to at least 48hrs notice. Virtual video viewings will be provided initially & physical viewings following.
Sorry no smoking of vaping permitted, a small pet may be considered subject to an additional rent, at the Landlord's discretion. All prospective tenants will be subject to credit, criteria & affordability checks to ensure the Property is suitable for their needs & income.
A holding deposit of 1 weeks rent (£300) will be required to secure the property. By mutual agreement this will be retained and put towards the first months' rent subject to references passing, if referencing fails due to a misrepresentation or if the applicant withdraws the holding deposit is non-refundable.
Entrance Hall -
Kitchen / Dining Room - 5.32m x 5.10m max (17'5" x 16'8" max) -
Living Room - 4.28m x 3.61m max (14'0" x 11'10" max) -
Utility Room - 1.80m x 1.45m (5'10" x 4'9" ) -
Cloakroom -
Master Bedroom - 3.71 m x 3.61m max (12'2" m x 11'10" max) -
Bedroom 2 - 3.40m x 2.59m max (11'1" x 8'5" max) -
Bedroom 3 - 2.43m x 2.65m max (7'11" x 8'8" max) -
Bathroom -
This spacious house enjoys a prime position on a corner plot with front & rear gardens, has been recarpeted & repainted & benefits from 3 good sized bedrooms & has parking available.
The accommodation briefly comprises:
Ground floor: entrance, kitchen/dining room with fitted kitchen to include integrated electric oven & hob, plumbing for a dishwasher, patio doors to rear garden, living room, utility with space for a fridge/freezer & plumbing for a washing machine & cloakroom. From the entrance stairs to:
First floor study landing: master bedroom with deep storage cupboard with double hanging rail, bedroom 2 (double) with storage cupboard, bedroom 3 (small double or good sized single) and family bathroom with bath & separate shower.
Outside: the property enjoys delightful gardens to all sides with shrub and hedge borders, flower beds, lawned areas and garden shed.
Energy Rating: TBC
Council Tax Band: C
This property is available immediately with viewings by appointment only with Robert Cooney Lettings subject to at least 48hrs notice. Virtual video viewings will be provided initially & physical viewings following.
Sorry no smoking of vaping permitted, a small pet may be considered subject to an additional rent, at the Landlord's discretion. All prospective tenants will be subject to credit, criteria & affordability checks to ensure the Property is suitable for their needs & income.
A holding deposit of 1 weeks rent (£300) will be required to secure the property. By mutual agreement this will be retained and put towards the first months' rent subject to references passing, if referencing fails due to a misrepresentation or if the applicant withdraws the holding deposit is non-refundable.
Entrance Hall -
Kitchen / Dining Room - 5.32m x 5.10m max (17'5" x 16'8" max) -
Living Room - 4.28m x 3.61m max (14'0" x 11'10" max) -
Utility Room - 1.80m x 1.45m (5'10" x 4'9" ) -
Cloakroom -
Master Bedroom - 3.71 m x 3.61m max (12'2" m x 11'10" max) -
Bedroom 2 - 3.40m x 2.59m max (11'1" x 8'5" max) -
Bedroom 3 - 2.43m x 2.65m max (7'11" x 8'8" max) -
Bathroom -
