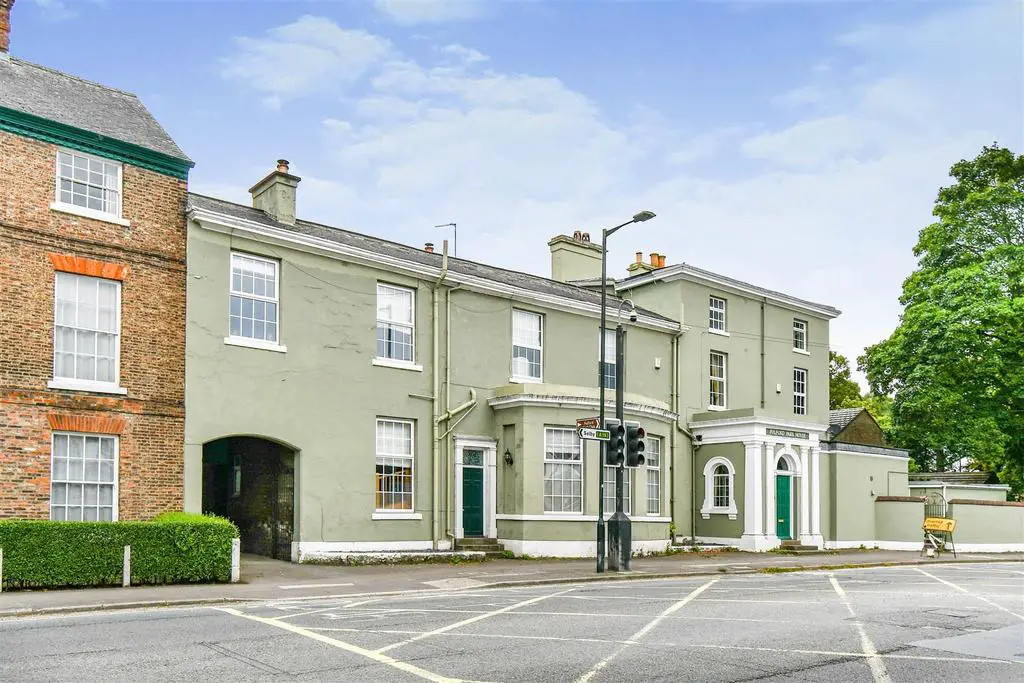
House For Sale £425,000
A fabulous opportunity to personalise this unique three bedroom home set within this former Georgian mansion with south west facing courtyard garden and a single garage. Ideally positioned in the ever popular and sought after location of Fulford, convenient for York city centre, the river Ouse and the outer ring road as well as within Fulford School catchment. The property does require some updating however benefits from vast amounts of character and distinctive features throughout and fully comprises entrance hall, 15' kitchen, dining room, scullery/potential study, sitting room, rear hallway, utility/WC, garden room with double doors onto courtyard, first floor landing, two double bedrooms, three piece house bathroom and a second floor landing with further double bedroom. To the outside is a shared front courtyard and gravelled driveway whilst to the rear is an enclosed courtyard garden with flower borders, designated parking space and a detached single garage. An internal viewing of this unique property is highly recommended.
Front Entrance; -
Entrance Hall - Entrance door, double glazed window to side, single panelled radiator. Carpet. Door to;
Kitchen - Double glazed window to side, fitted wall and base units with counter tops, inset 1 and a half sink unit with draining board and mixer tap, electric oven and hob, wall mounted gas combination boiler, under stairs cupboard, power points, double panelled radiator. Vinyl flooring.
Scullery/Study - Double glazed window to rear, double panelled radiator, power points. Carpet.
Dining Room - Window to sitting room, storage cupboard, stairs to first floor, double panelled radiator, power points. Carpet.
Sitting Room - Doors to garden room, coving, ceiling rose, double panelled radiator, power points. Carpet.
Garden Room - Double glazed timber framed structure with access onto the courtyard, power points. Carpet.
Rear Hallway - Composite entrance door, double glazed window to side, single panelled radiator, power points. Carpet.
Utility/Wc - Double glazed window to side, wash hand basin, low level WC, double panelled radiator, plumbing for washing machine, storage cupboard. Vinyl flooring.
First Floor Landing - Double glazed windows to side and rear, storage cupboard, two single panelled radiators, power points. Carpet. Doors to;
Bedroom 1 - Double glazed window to rear, storage cupboard, double panelled radiator, power points. Carpet.
Bedroom 2 - Double glazed window to rear, storage cupboards, single panelled radiator, power points. Carpet.
Bathroom - Opaque double glazed window to rear, panelled bath with electric shower over, pedestal wash hand basin, low level WC, single panelled radiator. Carpet.
Second Floor Landing - Carpet. Door to;
Bedroom 3 - Double glazed window to rear, single panelled radiator, power points. Carpet.
Outside - Paved and gravelled courtyard garden with flower borders, brick boundary wall, gate to side and to parking area. Communal areas including shared front courtyard and gravelled driveway.
Single Garage - Up and over electric door, window and door to courtyard garden.
Front Entrance; -
Entrance Hall - Entrance door, double glazed window to side, single panelled radiator. Carpet. Door to;
Kitchen - Double glazed window to side, fitted wall and base units with counter tops, inset 1 and a half sink unit with draining board and mixer tap, electric oven and hob, wall mounted gas combination boiler, under stairs cupboard, power points, double panelled radiator. Vinyl flooring.
Scullery/Study - Double glazed window to rear, double panelled radiator, power points. Carpet.
Dining Room - Window to sitting room, storage cupboard, stairs to first floor, double panelled radiator, power points. Carpet.
Sitting Room - Doors to garden room, coving, ceiling rose, double panelled radiator, power points. Carpet.
Garden Room - Double glazed timber framed structure with access onto the courtyard, power points. Carpet.
Rear Hallway - Composite entrance door, double glazed window to side, single panelled radiator, power points. Carpet.
Utility/Wc - Double glazed window to side, wash hand basin, low level WC, double panelled radiator, plumbing for washing machine, storage cupboard. Vinyl flooring.
First Floor Landing - Double glazed windows to side and rear, storage cupboard, two single panelled radiators, power points. Carpet. Doors to;
Bedroom 1 - Double glazed window to rear, storage cupboard, double panelled radiator, power points. Carpet.
Bedroom 2 - Double glazed window to rear, storage cupboards, single panelled radiator, power points. Carpet.
Bathroom - Opaque double glazed window to rear, panelled bath with electric shower over, pedestal wash hand basin, low level WC, single panelled radiator. Carpet.
Second Floor Landing - Carpet. Door to;
Bedroom 3 - Double glazed window to rear, single panelled radiator, power points. Carpet.
Outside - Paved and gravelled courtyard garden with flower borders, brick boundary wall, gate to side and to parking area. Communal areas including shared front courtyard and gravelled driveway.
Single Garage - Up and over electric door, window and door to courtyard garden.