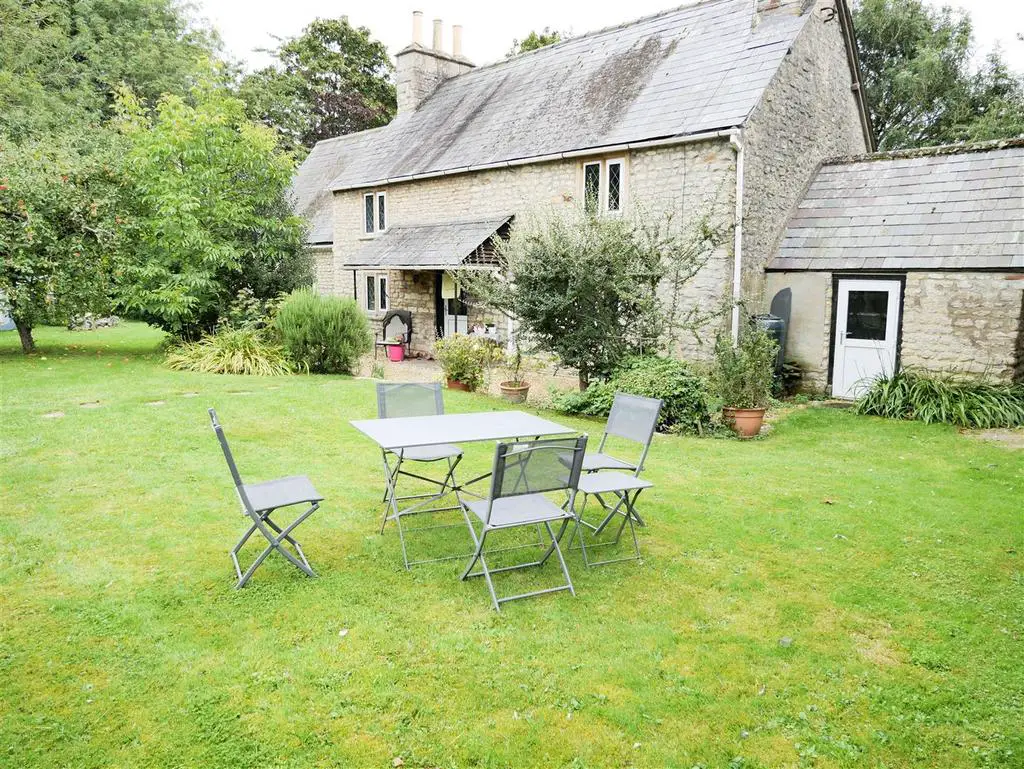
House For Sale £595,000
A detached period home that is set in around a third of an acre of landscaped gardens and has the advantage of multiple parking plus a detached double garage. This village home offers excellent ground floor living space that includes a sitting room with log burning stove, a conservatory, dining room, fitted kitchen, study/snug, utility and a shower room.
The first floor offers four bedrooms, a dressing room and an en-suite to the master bedroom. The exterior includes an attached stone store and a summer house. The home features wooden beams, wood floors and fireplaces. Located on the doorstep of country walks and placed in the heart of Goatacre Village.
Access & Areas Close By - To the North is Lyneham, Royal Wootton Bassett, Swindon and the M4 eastbound. West takes you to Chippenham, Bath and the M4 westbound. There is a route East through Compton Bassett to Cherhill White Horse, Silbury Hill, Historic Avebury and then to Marlborough. The County Town of Calne is just to the South. There is a regular bus service between Chippenham and Swindon rail stations (approximately every 20 minutes during the day) that travels through Calne, Calne Tesco Superstore, Lyneham and Royal Wootton Bassett.
Village Location - Goatacre is conveniently situated with access to a wide range of amenities including the larger centres of Royal Wootton Bassett, Calne, Marlborough and Chippenham as well as the M4 motorway. The highly regarded primary school of Hilmarton is nearby together with large village amenites at Lyneham.
The Home - An outline of the home measurements are as follws;
Entrance Study/Snug - 4.95m x 2.74m (16'3 x 9') -
Dining Room - 3.35m x 2.36m (11' x 7'9) -
Fitted Kitchen - 4.42m x 2.67m (14'6 x 8'9) -
Utility - 3.30m x 1.52m (10'10 x 5') -
Shower Room - 2.44m x 1.52m (8' x 5') -
Sitting Room - 4.80m x 4.78m (15'9 x 15'8) -
Conservatory - 2.59m x 2.59m (8'6 x 8'6) -
First Floor Landing -
Dressing Room - 4.57m x 2.59m (15' x 8'6) -
Master Bedroom - 4.50m x 3.20m (14'9 x 10'6) -
En-Suite Bathroom - 2.74m x 2.29m (9' x 7'6) -
Bedroom Two - 4.95m x 3.28m (16'3 x 10'9) -
Bedroom Three - 3.96m x 2.67m (13' x 8'9) -
Bedroom Four - 3.25m x 1.68m (10'8 x 5'6) -
Attached Stone Store - 3.05m x 2.51m (10' x 8'3) -
Exterior - The home has gardens to all four sides.
Multiple Vehicle Drive -
Detached Double Garage - 5.89m x 5.89m (19'4 x 19'4) -
Summer House -
The first floor offers four bedrooms, a dressing room and an en-suite to the master bedroom. The exterior includes an attached stone store and a summer house. The home features wooden beams, wood floors and fireplaces. Located on the doorstep of country walks and placed in the heart of Goatacre Village.
Access & Areas Close By - To the North is Lyneham, Royal Wootton Bassett, Swindon and the M4 eastbound. West takes you to Chippenham, Bath and the M4 westbound. There is a route East through Compton Bassett to Cherhill White Horse, Silbury Hill, Historic Avebury and then to Marlborough. The County Town of Calne is just to the South. There is a regular bus service between Chippenham and Swindon rail stations (approximately every 20 minutes during the day) that travels through Calne, Calne Tesco Superstore, Lyneham and Royal Wootton Bassett.
Village Location - Goatacre is conveniently situated with access to a wide range of amenities including the larger centres of Royal Wootton Bassett, Calne, Marlborough and Chippenham as well as the M4 motorway. The highly regarded primary school of Hilmarton is nearby together with large village amenites at Lyneham.
The Home - An outline of the home measurements are as follws;
Entrance Study/Snug - 4.95m x 2.74m (16'3 x 9') -
Dining Room - 3.35m x 2.36m (11' x 7'9) -
Fitted Kitchen - 4.42m x 2.67m (14'6 x 8'9) -
Utility - 3.30m x 1.52m (10'10 x 5') -
Shower Room - 2.44m x 1.52m (8' x 5') -
Sitting Room - 4.80m x 4.78m (15'9 x 15'8) -
Conservatory - 2.59m x 2.59m (8'6 x 8'6) -
First Floor Landing -
Dressing Room - 4.57m x 2.59m (15' x 8'6) -
Master Bedroom - 4.50m x 3.20m (14'9 x 10'6) -
En-Suite Bathroom - 2.74m x 2.29m (9' x 7'6) -
Bedroom Two - 4.95m x 3.28m (16'3 x 10'9) -
Bedroom Three - 3.96m x 2.67m (13' x 8'9) -
Bedroom Four - 3.25m x 1.68m (10'8 x 5'6) -
Attached Stone Store - 3.05m x 2.51m (10' x 8'3) -
Exterior - The home has gardens to all four sides.
Multiple Vehicle Drive -
Detached Double Garage - 5.89m x 5.89m (19'4 x 19'4) -
Summer House -