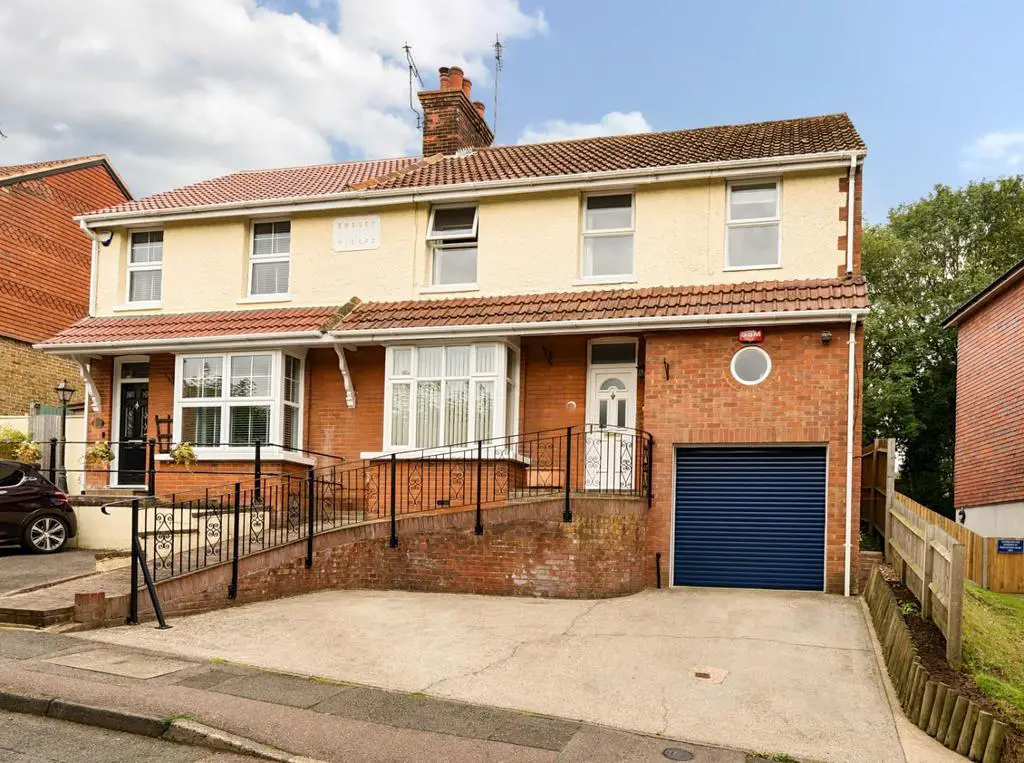
House For Sale £445,000
Deceptively spacious four bedroom semi detached house in excellent order throughout. Situated in the popular Burton Road area, close to the Co Op and local shops and primary school. Ashford town centre and mainline station are about two miles away.
The property comprises entrance hall, lounge, open plan kitchen, dining room and snug, utility room, ground floor cloakroom, four bedrooms, family bathroom and under floor heating to the ground floor. In all measures a generous 1237 sq ft / 115 sq metres.
Upvc Double Glazed Front Door To: -
Hallway - Staircase to first floor with cupboard under and shoe storage cupboard.
Lounge - 3.40m x 3.35m (11'2 x 11'0 ) - Plus bay window to front.
Kitchen - 4.55m x 2.03m (14'11 x 6'8 ) - White porcelain 1 1/2 bowl sink unit with waste disposal, good range of solid quality worktops with drawers and cupboards, wall cupboards, halogen hob, Neff oven and Steam oven, microwave and warming drawer, dishwasher.
Dining Room - 4.75m x 3.56m (15'7 x 11'8) - Leading through to:
Snug - 2.21m x 2.24m (7'3 x 7'4) - UPVC sliding patio doors to rear terrace.
Utility Room - 1.91m x 2.08m max (6'3 x 6'10 max) - Matching wall and base units, butler sink, space and services for washing machine and tumble dryer, window and casement door to rear garden, door to:
Downstairs Cloakroom - With white low level WC.
First Floor: -
Landing - Doors to:
Bedroom One - 5.13m x 3.38m (16'10 x 11'1) - Two windows to front, range of built in wardrobe cupboards to two walls with matching dressing table and bedside units.
Bedroom Two - 3.66m x 2.87m (12'0 x 9'5) - Window to rear, range of modern built in bedroom furniture.
Bedroom Three - 3.35m x 2.62m (11'0 x 8'7) - Window to front.
Bedroom Four - 2.64m x 2.59m (8'8 x 8'6) - Window to rear.
Bathroom - 2.64m x 2.11m (8'8 x 6'11) - Champagne bathroom suite comprising panelled bath with mains power shower over, pedestal wash hand basin, low level WC, bidet, towel radiator, airing cupboard.
Outside - The rear garden is a good size, being nicely enclosed with terrace, lawn, established borders and timber garden shed.
Garage - 4.80m x 2.69m (15'9 x 8'10) - With mezzanine floor space above.
Council Tax - Ashford Borough Council Band: E.
Tenure - Freehold.
Services - All main services are connected.
The property comprises entrance hall, lounge, open plan kitchen, dining room and snug, utility room, ground floor cloakroom, four bedrooms, family bathroom and under floor heating to the ground floor. In all measures a generous 1237 sq ft / 115 sq metres.
Upvc Double Glazed Front Door To: -
Hallway - Staircase to first floor with cupboard under and shoe storage cupboard.
Lounge - 3.40m x 3.35m (11'2 x 11'0 ) - Plus bay window to front.
Kitchen - 4.55m x 2.03m (14'11 x 6'8 ) - White porcelain 1 1/2 bowl sink unit with waste disposal, good range of solid quality worktops with drawers and cupboards, wall cupboards, halogen hob, Neff oven and Steam oven, microwave and warming drawer, dishwasher.
Dining Room - 4.75m x 3.56m (15'7 x 11'8) - Leading through to:
Snug - 2.21m x 2.24m (7'3 x 7'4) - UPVC sliding patio doors to rear terrace.
Utility Room - 1.91m x 2.08m max (6'3 x 6'10 max) - Matching wall and base units, butler sink, space and services for washing machine and tumble dryer, window and casement door to rear garden, door to:
Downstairs Cloakroom - With white low level WC.
First Floor: -
Landing - Doors to:
Bedroom One - 5.13m x 3.38m (16'10 x 11'1) - Two windows to front, range of built in wardrobe cupboards to two walls with matching dressing table and bedside units.
Bedroom Two - 3.66m x 2.87m (12'0 x 9'5) - Window to rear, range of modern built in bedroom furniture.
Bedroom Three - 3.35m x 2.62m (11'0 x 8'7) - Window to front.
Bedroom Four - 2.64m x 2.59m (8'8 x 8'6) - Window to rear.
Bathroom - 2.64m x 2.11m (8'8 x 6'11) - Champagne bathroom suite comprising panelled bath with mains power shower over, pedestal wash hand basin, low level WC, bidet, towel radiator, airing cupboard.
Outside - The rear garden is a good size, being nicely enclosed with terrace, lawn, established borders and timber garden shed.
Garage - 4.80m x 2.69m (15'9 x 8'10) - With mezzanine floor space above.
Council Tax - Ashford Borough Council Band: E.
Tenure - Freehold.
Services - All main services are connected.
