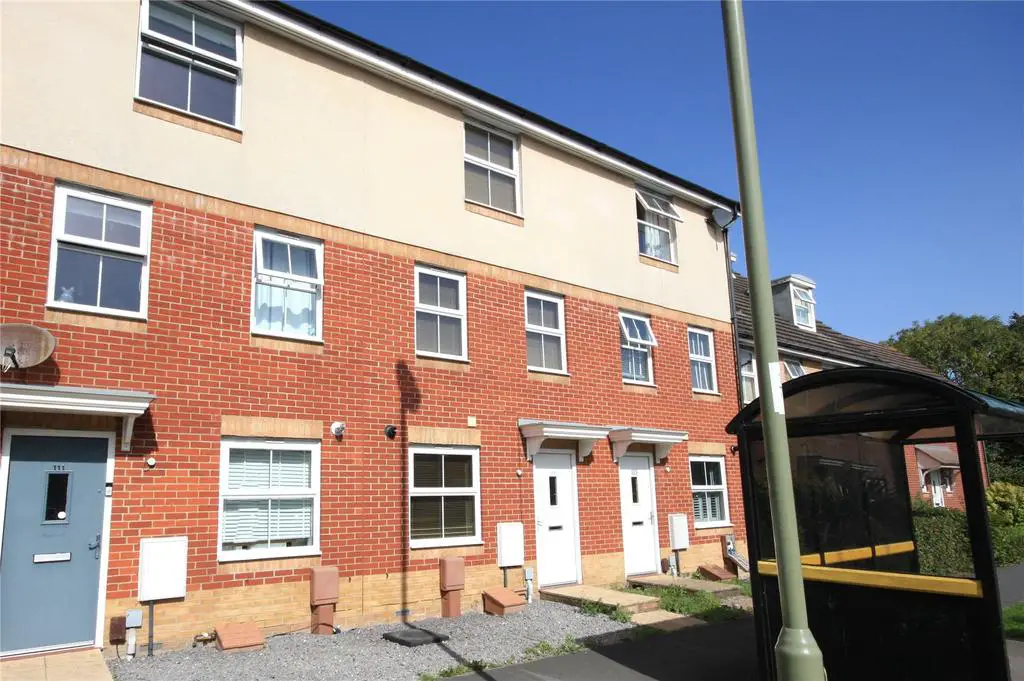
House For Sale £290,000
This spacious, 4 bedroom townhouse offers a blank canvas for a buyer to really make it home. It is offered with no forward chain and is in good, neutral decorative order. It is very conveniently located for local shops and bus routes, as well as having a car port and parking space to the rear.
This modern townhouse offers an excellent opportunity for someone to make a house their home. The spacious accommodation is a blank canvas with neutral colours throughout and offered with no forward chain. The good-sized master bedroom has an en suite shower room, with two further double bedrooms and a fourth single room that could easily be used as a home office/study. The house has gas central heating and uPVC double glazing. There is a low-maintenance garden to the rear with access to the property's car port and parking space beyond. This house is well located for local amenities and transport links, with a convenience store over the road and a bus stop outside. There is a large supermarket about half a mile away, with access to the A3(M) just beyond, giving vehicular access to Portsmouth and London.
On entering the house, an entrance hall leads to both the kitchen and living room. The kitchen is to the front of the house and currently feature a range of floor and wall units with an integrated oven and gas hob above (with filter hood over). There is space for a fridge freezer, washing machine and dryer. There is also room for a breakfast table to one end. The living room is a good size and has double doors opening out to the rear garden.
To the first floor there are two of the bedrooms. One is a good-sized double room with the other being a single room or would make a good office/study. The family bathroom features a white suite comprising a panel bath, wash basin and toilet.
To the second floor, a small landing leads to bedroom 1 which overlooks the rear garden and features an en suite shower room. The other bedroom on this floor is also a good sized double room.
Outside, the property has a small area laid to slate chippings at the front of the house. The rear garden currently offers a central area laid to gravel and edges with patio stones. A rear gate leads out to a parking area where the house has an allocated car port, plus an additional parking space just in front of the car port.
GROUND FLOOR:
ENTRANCE HALL
LIVING ROOM 4.45m (14'7") x 3.94m (12'11")
KITCHEN 4.85m (15'11") x 2.42m (7'11") max
GROUND FLOOR TOILET
FIRST FLOOR:
LANDING
BEDROOM 2 3.94m (12'11") x 3.78m (12'5")
BEDROOM 4 3.36m (11') x 1.87m (6'2")
FAMILY BATHROOM
SECOND FLOOR:
LANDING
BEDROOM 1 4.69m (15'5") max x 3.94m (12'11") max
EN-SUITE SHOWER ROOM
BEDROOM 3 3.58m (11'9") x 2.81m (9'3") plus recess
Communal Grounds Estate Charge: £229.83 for 2023/24
Council Tax Band: C
This modern townhouse offers an excellent opportunity for someone to make a house their home. The spacious accommodation is a blank canvas with neutral colours throughout and offered with no forward chain. The good-sized master bedroom has an en suite shower room, with two further double bedrooms and a fourth single room that could easily be used as a home office/study. The house has gas central heating and uPVC double glazing. There is a low-maintenance garden to the rear with access to the property's car port and parking space beyond. This house is well located for local amenities and transport links, with a convenience store over the road and a bus stop outside. There is a large supermarket about half a mile away, with access to the A3(M) just beyond, giving vehicular access to Portsmouth and London.
On entering the house, an entrance hall leads to both the kitchen and living room. The kitchen is to the front of the house and currently feature a range of floor and wall units with an integrated oven and gas hob above (with filter hood over). There is space for a fridge freezer, washing machine and dryer. There is also room for a breakfast table to one end. The living room is a good size and has double doors opening out to the rear garden.
To the first floor there are two of the bedrooms. One is a good-sized double room with the other being a single room or would make a good office/study. The family bathroom features a white suite comprising a panel bath, wash basin and toilet.
To the second floor, a small landing leads to bedroom 1 which overlooks the rear garden and features an en suite shower room. The other bedroom on this floor is also a good sized double room.
Outside, the property has a small area laid to slate chippings at the front of the house. The rear garden currently offers a central area laid to gravel and edges with patio stones. A rear gate leads out to a parking area where the house has an allocated car port, plus an additional parking space just in front of the car port.
GROUND FLOOR:
ENTRANCE HALL
LIVING ROOM 4.45m (14'7") x 3.94m (12'11")
KITCHEN 4.85m (15'11") x 2.42m (7'11") max
GROUND FLOOR TOILET
FIRST FLOOR:
LANDING
BEDROOM 2 3.94m (12'11") x 3.78m (12'5")
BEDROOM 4 3.36m (11') x 1.87m (6'2")
FAMILY BATHROOM
SECOND FLOOR:
LANDING
BEDROOM 1 4.69m (15'5") max x 3.94m (12'11") max
EN-SUITE SHOWER ROOM
BEDROOM 3 3.58m (11'9") x 2.81m (9'3") plus recess
Communal Grounds Estate Charge: £229.83 for 2023/24
Council Tax Band: C
