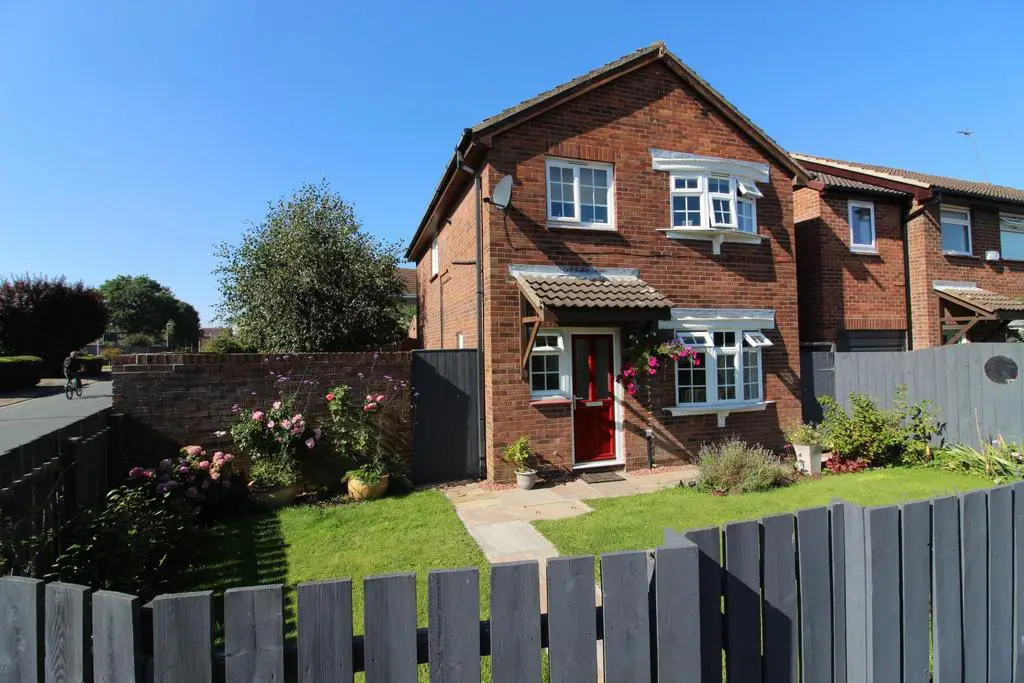
House For Sale £314,950
This is a modern detached home which will appeal to buyers seeking a true sun-trap private rear garden and well appointed accommodation in ready to move in condition. The vendors have been improving the house since 2021, completing work on the gas central heating, electrics, garden landscaping, a new fitted kitchen and conservatory upgrade. The four bedroomed accommodation is nicely presented throughout and enjoys a partly walled plot with west facing rear garden in this established part of Molescroft.
LOCATION
The property is about a mile north of Saturday Market Place in the centre of Beverley's vibrant shopping area where there, and around and about, you will find a wide range of amenities including cafe bars & restaurants, bus and rail stations, a theatre and historic buildings. There are also sports facilities in the town including a leisure centre & swimming pool, golf and horse racing courses on the Westwood common pastures. St Mary's junior school is within about half a mile of the property and playing fields are a shorter walk away together with nearby footpaths and green spaces leading to countryside walks to the north of the town.
THE ACCOMMODATION COMPRISES:
GROUND FLOOR
Entrance Hall: Radiator.
Separate WC: With low level toilet and pedestal wash-hand basin.
Lounge: Radiator and ornate ceiling cornice. Open plan to:
Dining Area: Understairs cupboard and radiator. Multi-pane double doors open to:
Conservatory: A near full-width room with recently replaced roof and uPVC double glazed windows enjoying pleasant views of the private walled garden. Radiator and door to:
Kitchen: Modern fitted cabinets in a grey gloss finish include laminate worktops and integral appliances including dishwasher, oven, hob, fridge and freezer. Plumbing for automatic washing machine.
FIRST FLOOR
Landing: Airing cupboard with slatted shelves.
Bedroom One: Radiator.
Bedroom Two: Radiator.
Bedroom Three: Radiator.
Bedroom Four: Radiator and bulk-head cupboard housing gas combination boiler.
Bathroom / WC: Fitments including a shower bath with plumbed shower fitment and shower screen, toilet and wash-hand basin. Splashback wall tiling and tiled floor. Heated towel rail and extractor fan.
EXTERNAL
DETACHED GARAGE (4.91m x 2.71m \ 16'10" x 8'9"): Of brick and tile construction with up-and-over door, electric light and power. Located at the rear of the property with a private driveway leading off Thurlow Avenue. Personal door to rear garden.
GARDENS: A front garden comprising lawn and borders is enclosed by timber fencing. A garden to the side and rear of the house is contained within a brick boundary wall. This is laid to lawn and includes pathways and a large terrace finished in Indian stone, which enjoys good privacy and has a south-westerly aspect.
Heating and Insulation: The property has gas-fired radiator central heating and uPVC double glazing.
Services: All mains services are connected to the property. None of the services or installations have been tested.
Council Tax: Council Tax is payable to the East Riding of Yorkshire Council. The property is shown in the Council Tax Property Bandings List in Valuation Band 'D' (verbal enquiry only).
Tenure: Freehold. Vacant possession upon completion.
Viewings: Strictly by appointment with the agent's Beverley office. Telephone:[use Contact Agent Button].
