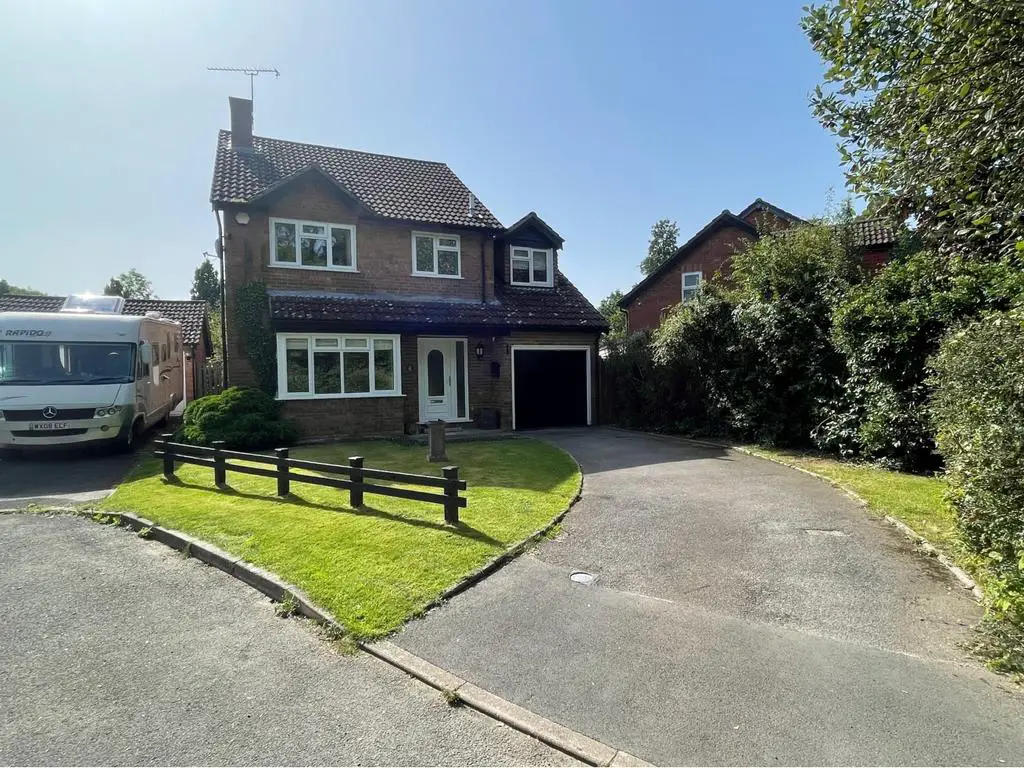
House For Sale £495,000
A four bedroom detached house situated in a small and sought after cul-de-sac in the centre of Marchwood. The property offers spacious accommodation with benefits including a south west facing rear garden, an open fire place and an ensuite bathroom.
The accommodation is arranged as follows:
GROUND FLOOR
ENTRANCE HALL
stairs rising, under stairs cupboard, doors to kitchen and cloakroom, door to:
SITTING ROOM 15'5 x 11'10 (4.70m x 3.61m)
feature fire place with open fire, radiator, bay window to front, double doors to dining room
KITCHEN 10'8 x 8'6 (3.25m x 2.59m)
a range of fitted cupboards and drawers to wall and base level, 'Belfast' sink unit with mixer tap, space for cooker with extractor over, tiled floor, tiled surrounds, radiator, window to rear, door to utility room, door to:
DINING ROOM 10'9 x 9' (3.28m x 2.74m)
radiator, windows and double doors to garden
UTILITY ROOM 10'2 x 7'9 (3.10m x 2.36m)
cupboards to base level, sink unit, 'Worcester' combination boiler, spaces for washing machine, tumble dryer and fridge freezer, tiled floor, radiator, window and door to garden, door to garage
CLOAKROOM 4'11 x 2'8 (1.50m x 0.81m)
low level W.C, wash hand basin, extractor fan, radiator
FIRST FLOOR
LANDING
double storage cupboard, access to loft
BEDROOM 1 11'3 x 10'5 (3.43m x 3.18m)
double wardrobe cupboard, radiator, window to front, door to:
ENSUITE BATHROOM 7'3 x 6'6 (2.21m x 1.98m)
'P' shaped bath with mixer tap, shower over and screen, low level W.C, wash hand basin with mixer tap, part tiled walls, radiator, window to front
BEDROOM 2 22'5 x 7'9 (6.83m x 2.36m)
radiator, windows to front and side
BEDROOM 3 9'7 x 8'7 (2.92m x 2.62m)
double wardrobe cupboard, radiator, window to rear
BEDROOM 4 8'7 x 6'3 (2.62m x 1.91m)
double wardrobe, radiator, window to rear
SHOWER ROOM 7'3 x 5'7 (2.21m x 1.70m)
shower cubicle, low level W.C, wash hand basin with mixer tap, part tiled walls, radiator, window to side
OUTSIDE
the rear garden is of a good size and faces in a south westerly direction. The garden offers a good degree of privacy and is enclosed by timber fencing. The garden is mostly laid to lawn with well-established shrub borders. There is a patio area, shed and outside tap. To the right hand side of the property is a gate providing rear access
GARAGE 16'7 x 7'10 (5.05m x 2.39m)
up and over door, light and power
PARKING
there is a driveway with parking for 2/3 vehicles
PRICE
£495,000 FREEHOLD
COUNCIL TAX
Band 'E' - £2,597.19 per annum for 2023/2024
NB
none of the appliances, fixtures and fittings and other items mentioned within these particulars have been tested and we cannot guarantee that they work as described.
