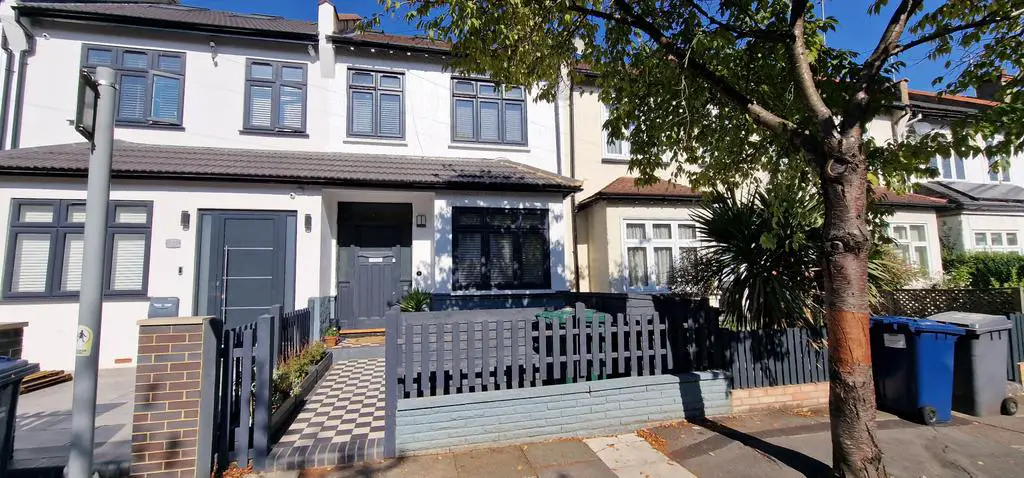
House For Sale £650,000
Mantlestates are pleased to offer this VERY WELL PRESENTED 4 BEDROOM PERIOD HOUSE backing onto New Southgate's Recreation Ground. Located on a quiet Road and close proximity to New Southgates & Arnos Grove Train Stations & Shopping Facilities. Boasting Period Features, 2 Bathrooms & westerly facing gardens.
Property additional info
ENTRANCE / LOUNGE:: 15' 06" x 15' 01" (4.72m x 4.60m)
Square bay double glazed window to front aspect, stripped varnished floorboards, picture rail, cast iron feature fireplace with tiled inserts, double radiator, under stairs storage cupboard with plumbing for washing machine/dryer,
KITCHEN / DINING AREA:: 12' 01" x 15' 00" (3.68m x 4.57m)
Window to rear aspect x 2, door to garden, stripped varnished floor boards, wall and floor standing kitchen units, gas hob, electric fan oven, Corian worktop, sunken stainless steel sink with mixer tap, part tiled walls, fitted dishwasher, double radiator.
KITCHEN STORAGE CUPBOARD:: 1' 10" x 2' 02" (0.56m x 0.66m)
Shelving.
FIRST FLOOR LANDING:: 9' 02" x 5' 06" (2.79m x 1.68m)
Wooden steps, storage cupboard.
BATHROOM:: 8' 07" x 5' 05" (2.62m x 1.65m)
Double glazed window to rear aspect, tiled walls, tiled flooring, wash hand basin with mixer tap, panel bath with mixer tap and shower attachment, wall shower, heated towel rail, low-level flush water closet, spotlights, storage cupboard.
FRONT BEDROOM ( 1 ):: 12' 04" x 15' 03" (3.76m x 4.65m)
(12'04" x 10'00") x (6'00" x 5'03") Double glazed window to front aspect x 2, painted floorboards, picture rail, cast iron fireplace, radiator.
REAR BEDROOM ( 2 ):: 12' 01" x 9' 00" (3.68m x 2.74m)
Double glazed window to rear aspect, painted floorboards, picture rail, radiator.
STAIRS TO LOFT:: 8' 08" x 2' 07" (2.64m x 0.79m)
Storage cupboard, Velux window to front aspect, spotlights, shelving.
LOFT LANDING:: 6' 10" x 2' 05" (2.08m x 0.74m)
Wooden flooring, spotlights, fitted wardrobe.
FRONT BEDROOM ( 3 ):: 8' 08" x 9' 09" (2.64m x 2.97m)
Velux window to front aspect, x 2, storage into eves, fitted wardrobe, wooden flooring, spotlights, radiator.
REAR BEDROOM ( 4 ):: 8' 01" x 8' 09" (2.46m x 2.67m)
Double glazed window to rear aspect, wooden flooring, spotlights, radiator.
LOFT SHOWER ROOM:: 5' 00" x 5' 01" (1.52m x 1.55m)
Double glazed window to rear aspect, walk-in shower, spotlights, low-level flush water closet, wash hand basin with mixer tap in vanity unit, heated towel rail, tiled flooring.
GARDEN:: 50' 00" x 16' 05" (15.24m x 5.00m)
Lower decking area, lawn, flower bed area, raised rear decking, garden shed, westerly facing.
BRICK BUILT STORAGE CUPBOARD: 4' 01" x 2' 10" (1.24m x 0.86m)
Housing gas central heating boiler.
Property additional info
ENTRANCE / LOUNGE:: 15' 06" x 15' 01" (4.72m x 4.60m)
Square bay double glazed window to front aspect, stripped varnished floorboards, picture rail, cast iron feature fireplace with tiled inserts, double radiator, under stairs storage cupboard with plumbing for washing machine/dryer,
KITCHEN / DINING AREA:: 12' 01" x 15' 00" (3.68m x 4.57m)
Window to rear aspect x 2, door to garden, stripped varnished floor boards, wall and floor standing kitchen units, gas hob, electric fan oven, Corian worktop, sunken stainless steel sink with mixer tap, part tiled walls, fitted dishwasher, double radiator.
KITCHEN STORAGE CUPBOARD:: 1' 10" x 2' 02" (0.56m x 0.66m)
Shelving.
FIRST FLOOR LANDING:: 9' 02" x 5' 06" (2.79m x 1.68m)
Wooden steps, storage cupboard.
BATHROOM:: 8' 07" x 5' 05" (2.62m x 1.65m)
Double glazed window to rear aspect, tiled walls, tiled flooring, wash hand basin with mixer tap, panel bath with mixer tap and shower attachment, wall shower, heated towel rail, low-level flush water closet, spotlights, storage cupboard.
FRONT BEDROOM ( 1 ):: 12' 04" x 15' 03" (3.76m x 4.65m)
(12'04" x 10'00") x (6'00" x 5'03") Double glazed window to front aspect x 2, painted floorboards, picture rail, cast iron fireplace, radiator.
REAR BEDROOM ( 2 ):: 12' 01" x 9' 00" (3.68m x 2.74m)
Double glazed window to rear aspect, painted floorboards, picture rail, radiator.
STAIRS TO LOFT:: 8' 08" x 2' 07" (2.64m x 0.79m)
Storage cupboard, Velux window to front aspect, spotlights, shelving.
LOFT LANDING:: 6' 10" x 2' 05" (2.08m x 0.74m)
Wooden flooring, spotlights, fitted wardrobe.
FRONT BEDROOM ( 3 ):: 8' 08" x 9' 09" (2.64m x 2.97m)
Velux window to front aspect, x 2, storage into eves, fitted wardrobe, wooden flooring, spotlights, radiator.
REAR BEDROOM ( 4 ):: 8' 01" x 8' 09" (2.46m x 2.67m)
Double glazed window to rear aspect, wooden flooring, spotlights, radiator.
LOFT SHOWER ROOM:: 5' 00" x 5' 01" (1.52m x 1.55m)
Double glazed window to rear aspect, walk-in shower, spotlights, low-level flush water closet, wash hand basin with mixer tap in vanity unit, heated towel rail, tiled flooring.
GARDEN:: 50' 00" x 16' 05" (15.24m x 5.00m)
Lower decking area, lawn, flower bed area, raised rear decking, garden shed, westerly facing.
BRICK BUILT STORAGE CUPBOARD: 4' 01" x 2' 10" (1.24m x 0.86m)
Housing gas central heating boiler.
