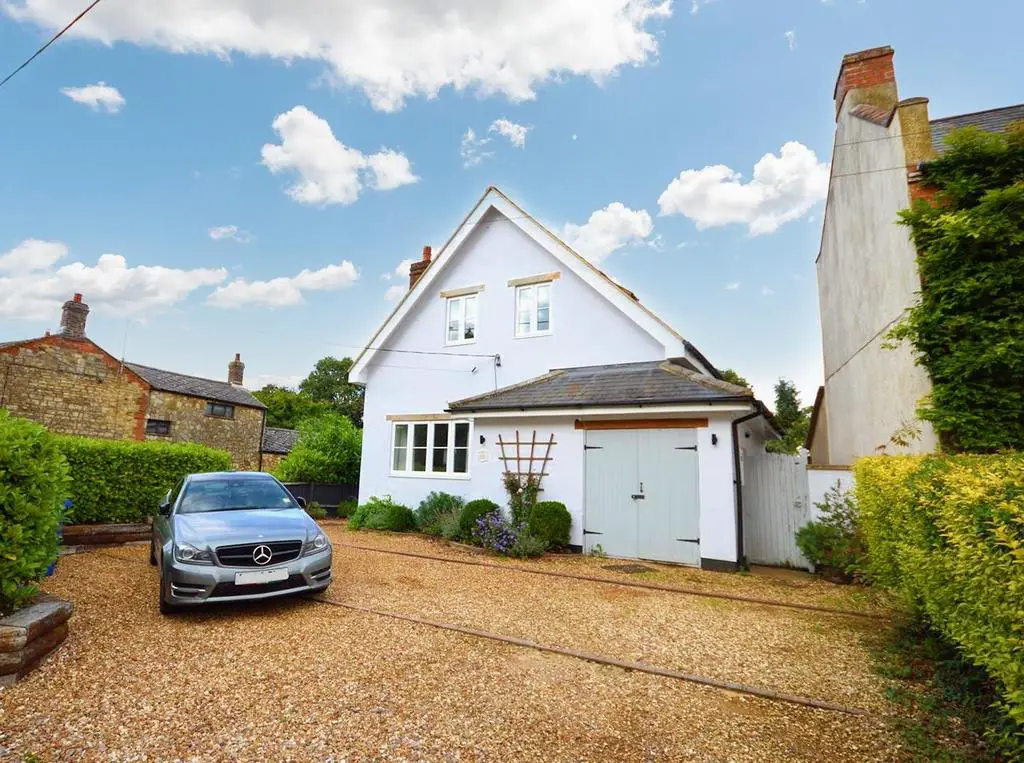
House For Rent £2,100
IF YOU WOULD LIKE TO BOOK A VIEWING PLEASE CLICK THE BUTTON WITH THE EMAIL LOGO AND WE WILL BE IN TOUCH WITH YOU SOON.
Available to move into from 19th October 2023.
An impressive three/four bedroom family home, with a stunning landscaped rear garden, situated in the sought-after region of Whittlebury. Pets considered.
Unfurnished accommodation: entrance hall, open plan living room/kitchen, utility, conservatory, lounge, family room, bedroom four/dining room, three bedrooms, en-suite shower room to the master bedroom, main bathroom. Energy Rating D. Council Tax Band D. Pets considered. Please note, there will be an additional £50 per month per dog, payable on top of the rent for granting permission for a pet to be on the tenancy.
Entrance to the property is via a door to the side, which opens into the entrance hall with stairs to the first floor. The open plan living area/kitchen 22'5 x 16'1 has an integrated dishwasher, double oven, American style fridge/freezer available but landlord will not be liable for repair or replacement and island unit with an induction hob inset. Two pairs of double doors lead through to the upvc conservatory which measures 20' x 12'10 with upvc doors leading into the garden. The family room measures 13'11 x 9'10 and bedroom four/dining room has a door leading to the side of the property and measures 10'9 x 9'10. The cloakroom/utility has dark grey cupboards which would provide space for washing machine and tumble dryer above, further storage and a butler sink with marble surround. The lounge measures 17' x 11'5 with windows to front and side elevations and features a fireplace with gas coal effect fire. There is a door leading to a store cupboard and a further door leading to the study 10' x 8'.
To the first floor is the master bedroom 15'6 x 15'5 with french doors opening onto a juliet balcony, wardrobes with sliding doors to one side and a re-fitted en suite shower room with corner entry shower, wc and vanity basin with marble surround. Bedroom two measures 16'6 x 7'11 and bedroom three measures 16'6 x 7'11 min plus bay. The family bathroom has a slipper bath and corner entry shower and vanity basin with marble surround.
To the front of the property is gravelled off road parking and wooden doors lead to a storage area suitable for bikes. There is gated pedestrian access to both sides of the property.
Available to move into from 19th October 2023.
An impressive three/four bedroom family home, with a stunning landscaped rear garden, situated in the sought-after region of Whittlebury. Pets considered.
Unfurnished accommodation: entrance hall, open plan living room/kitchen, utility, conservatory, lounge, family room, bedroom four/dining room, three bedrooms, en-suite shower room to the master bedroom, main bathroom. Energy Rating D. Council Tax Band D. Pets considered. Please note, there will be an additional £50 per month per dog, payable on top of the rent for granting permission for a pet to be on the tenancy.
Entrance to the property is via a door to the side, which opens into the entrance hall with stairs to the first floor. The open plan living area/kitchen 22'5 x 16'1 has an integrated dishwasher, double oven, American style fridge/freezer available but landlord will not be liable for repair or replacement and island unit with an induction hob inset. Two pairs of double doors lead through to the upvc conservatory which measures 20' x 12'10 with upvc doors leading into the garden. The family room measures 13'11 x 9'10 and bedroom four/dining room has a door leading to the side of the property and measures 10'9 x 9'10. The cloakroom/utility has dark grey cupboards which would provide space for washing machine and tumble dryer above, further storage and a butler sink with marble surround. The lounge measures 17' x 11'5 with windows to front and side elevations and features a fireplace with gas coal effect fire. There is a door leading to a store cupboard and a further door leading to the study 10' x 8'.
To the first floor is the master bedroom 15'6 x 15'5 with french doors opening onto a juliet balcony, wardrobes with sliding doors to one side and a re-fitted en suite shower room with corner entry shower, wc and vanity basin with marble surround. Bedroom two measures 16'6 x 7'11 and bedroom three measures 16'6 x 7'11 min plus bay. The family bathroom has a slipper bath and corner entry shower and vanity basin with marble surround.
To the front of the property is gravelled off road parking and wooden doors lead to a storage area suitable for bikes. There is gated pedestrian access to both sides of the property.
