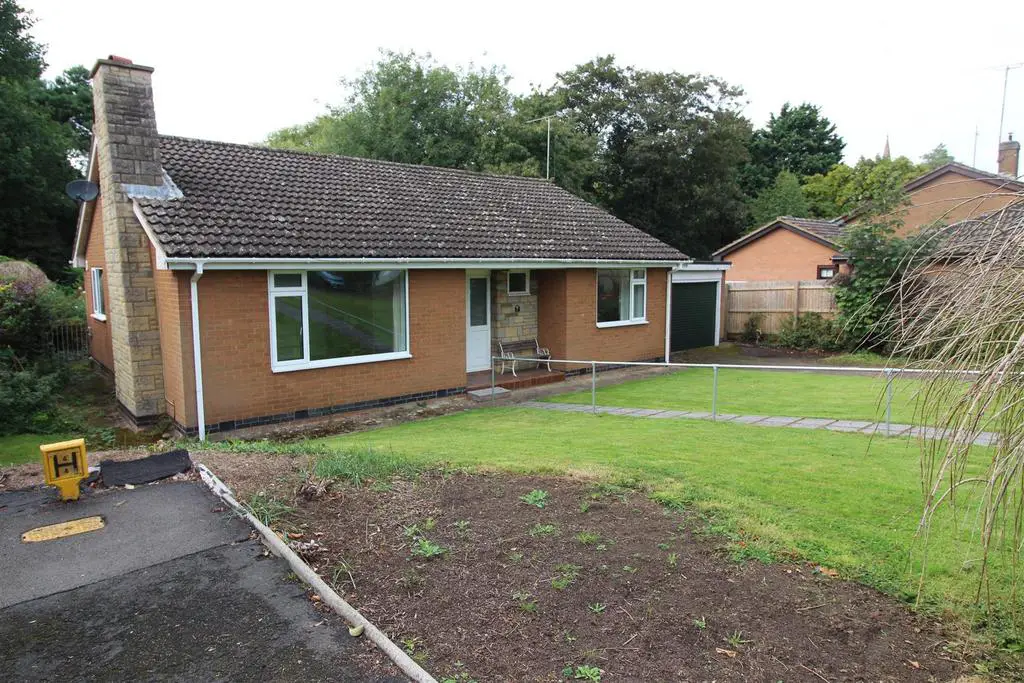
House For Rent £1,080
A substantial detached bungalow set on large private gardens in this delightful location. Although the property is part double glazed, and benefits from oil fired central heating, the decor is dated, as reflected within the rental price. The accommodation comprises: Porch, entrance hall, lounge, kitchen/breakfast room with appliances, two double bedrooms, lean-to and family bathroom. There is also a large integral garage and off road parking for several vehicles. The property is offered unfurnished but there are items of furniture that can be left if required. The asking price includes £80 per month gardening service. AVAILABLE IMMEDIATELY.
Porch - 1.65m x 1.85m (5'5" x 6'1") - Accessed via opaque double glazed front door. Radiator. Doorway to entrance hall and door to:-
Cloakroom/Wc - Pedestal wash hand basin and low level WC. Radiator. Tiling. Opaque glazed window.
Entrance Hall - 3.20m x 2.72m (10'6" x 8'11") - Built in cloaks cupboard. Radiator. Doors to rooms.
Lounge - 5.11m x 4.37m (16'9" x 14'4") - Double glazed windows to the front and side elevations. Recessed decorative fireplace. Two radiators. Television points.
Kitchen/Breakfast Room - 4.34m x 3.96m (14'3" x 13'0") - Fitted base and wall units. Formica work surfaces and breakfast bar. Fitted double oven and brand new five ring electric hob. Fitted under counter fridge and freezer. Double louvre doors to larder cupboard with plumbing for automatic washing machine. Stainless steel sink and drainer. Radiator. Double glazed windows to the rear and side elevations. Opaque glazed door to:-
Lean-To - 4.34m x 2.64m (14'3" x 8'8") - Single glazed with glazed doors to the rear garden. Built in boiler cupboard housing oil fired central heating boiler.
AGENTS NOTE - The lean-to is generally in poor order and is suitable for storage only.
Bedroom One - 4.19m x 3.73m (13'9" x 12'3") - Double glazed window to the rear aspect. Built in wardrobes. Radiator.
Bedroom Two - 3.94m x 3.33m (12'11" x 10'11") - Double glazed window to the front elevation. Built in wardrobes. Radiator.
Bathroom - Panelled bath with mixer shower attachment. Large modern shower cubicle with mains shower fitment. Pedestal wash hand basin. Low level WC. Airing cupboard housing lagged hot water tank. Vinyl flooring. Complementary tiling. Opaque glazed window.
Outside Front - Large front garden laid mainly to lawn with a central paved path to the front door and further tarmacked driveway with parking for 3/4 cars. There is gated side access to the rear garden.
Outside Rear - The rear garden extends approximately 100' in length gently sloping to the rear. It is laid mainly to lawn and is private, being enclosed by fencing and hedges. There is a paved patio area directly to the rear of the house, two integral stores and an oil tank.
Garage - 7.11m x 4.57m (23'4" x 15'0") - Remote controlled roller door and personal door to the rear garden. Fitted butler sink. Power and lighting.
Additional Information - Council tax band F
Deposit based on £1080 rent per calendar month amounting to £1246
Holding deposit £249
Initial tenancy term 6 months and will revert to a monthly periodic after the initial term
Porch - 1.65m x 1.85m (5'5" x 6'1") - Accessed via opaque double glazed front door. Radiator. Doorway to entrance hall and door to:-
Cloakroom/Wc - Pedestal wash hand basin and low level WC. Radiator. Tiling. Opaque glazed window.
Entrance Hall - 3.20m x 2.72m (10'6" x 8'11") - Built in cloaks cupboard. Radiator. Doors to rooms.
Lounge - 5.11m x 4.37m (16'9" x 14'4") - Double glazed windows to the front and side elevations. Recessed decorative fireplace. Two radiators. Television points.
Kitchen/Breakfast Room - 4.34m x 3.96m (14'3" x 13'0") - Fitted base and wall units. Formica work surfaces and breakfast bar. Fitted double oven and brand new five ring electric hob. Fitted under counter fridge and freezer. Double louvre doors to larder cupboard with plumbing for automatic washing machine. Stainless steel sink and drainer. Radiator. Double glazed windows to the rear and side elevations. Opaque glazed door to:-
Lean-To - 4.34m x 2.64m (14'3" x 8'8") - Single glazed with glazed doors to the rear garden. Built in boiler cupboard housing oil fired central heating boiler.
AGENTS NOTE - The lean-to is generally in poor order and is suitable for storage only.
Bedroom One - 4.19m x 3.73m (13'9" x 12'3") - Double glazed window to the rear aspect. Built in wardrobes. Radiator.
Bedroom Two - 3.94m x 3.33m (12'11" x 10'11") - Double glazed window to the front elevation. Built in wardrobes. Radiator.
Bathroom - Panelled bath with mixer shower attachment. Large modern shower cubicle with mains shower fitment. Pedestal wash hand basin. Low level WC. Airing cupboard housing lagged hot water tank. Vinyl flooring. Complementary tiling. Opaque glazed window.
Outside Front - Large front garden laid mainly to lawn with a central paved path to the front door and further tarmacked driveway with parking for 3/4 cars. There is gated side access to the rear garden.
Outside Rear - The rear garden extends approximately 100' in length gently sloping to the rear. It is laid mainly to lawn and is private, being enclosed by fencing and hedges. There is a paved patio area directly to the rear of the house, two integral stores and an oil tank.
Garage - 7.11m x 4.57m (23'4" x 15'0") - Remote controlled roller door and personal door to the rear garden. Fitted butler sink. Power and lighting.
Additional Information - Council tax band F
Deposit based on £1080 rent per calendar month amounting to £1246
Holding deposit £249
Initial tenancy term 6 months and will revert to a monthly periodic after the initial term
