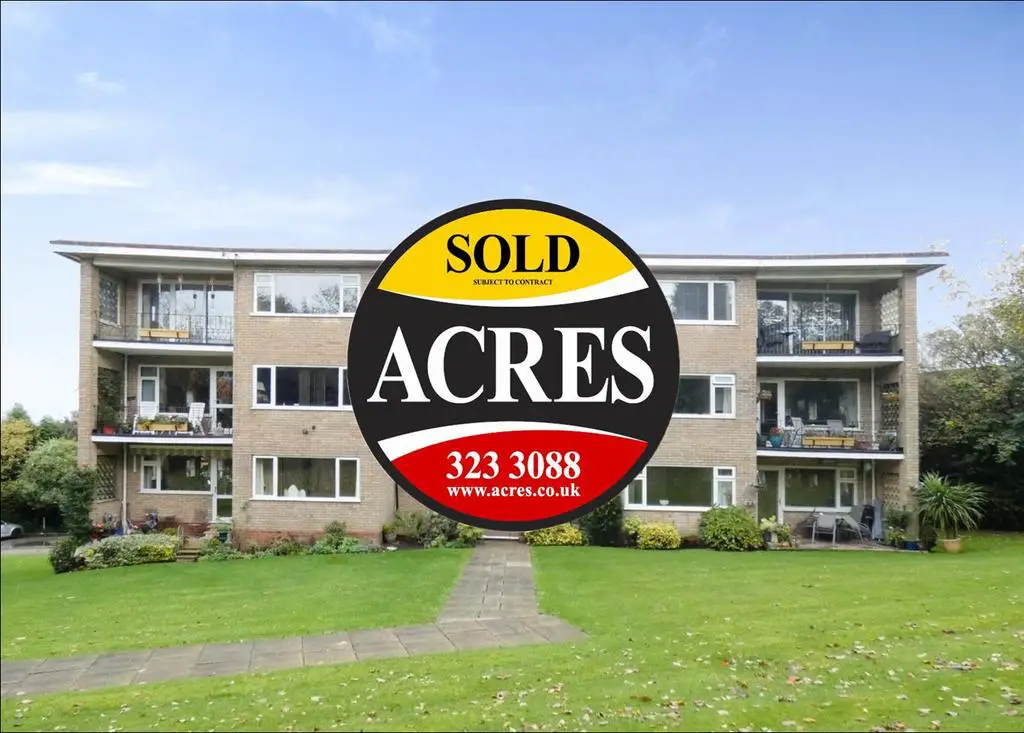
2 bed Flat For Sale £230,000
This spacious, ground floor apartment is set in the ever popular and sought after Vesey Close development off the Walsall Road. Being ideally placed for both Sutton Park, local bus services and a range of shopping facilities at 'The Crown', the property is enhanced further by a delightful tree lined aspect to both fore and rear. Vesey Close enjoys, outstanding and substantial communal gardens. Complemented by PVC double glazing and having radiator central heating (both where specified), the properties additionally have the security of an intercom/door release system. Briefly comprising reception hall with storage cupboards, spacious through lounge/dining room with a French door opening to a private terrace/patio area, fitted kitchen with integrated appliances. There are two double bedrooms, the master having built-in wardrobes together with a white shower room and separate w.c. Additionally the property has a garage set in a separate block and generous communal parking, all of which, to fully appreciate the accommodation on offer and it's true proportions, we highly recommend an internal inspection. A leasehold property set in Council Tax Band D
Set back from the roadway behind a communal, lawned foregarden with mature trees, shrubs and bushes, a paved pathway gives access to the property via:
WIDE CANOPY PORCH: Glazed double doors with side intercom/door release system opens to:
COMMUNAL ENTRANCE HALL: Door to rear parking area and garages, timber stained front door with obscure glazed inset opens to:
RECEPTION HALL: Security entrance telephone system, double built-in storage/cloaks cupboard, wood laminate flooring, radiator.
SPACIOUS THROUGH LOUNGE/DINING ROOM: 25'8" max x 16'10" min x 13'8" max x 8'9" min PVC double glazed picture window and French door to fore with fitted blind, fireplace with hearth and mantel having inset electric fire, oak built-in bookshelves, double radiator. REAR DINING AREA: Having PVC double glazed window to rear, double radiator, three PVC double glazed windows to side.
TERRACE/PATIO AREA: Accessed from the lounge being of an approximate southerly elevation enjoying views over the communal gardens and tree lined aspect.
FITTED KITCHEN: 8'4" x 7'11" PVC double glazed window to rear, one and a half bowl sink unit set into rolled edge worksurfaces having tiled splashbacks, there is a comprehensive range of fitted units to both base and wall level including drawers, integrated dishwasher, fridge/freezer (being included) having storage cupboard above, stainless steel integrated oven having hob above in turn with extractor canopy over, washing machine (being included), tiled floor.
BEDROOM ONE: 14'0" x 12'5" max x 10'5" min PVC double glazed window overlooking tree lined aspect, double built-in wardrobe with storage cupboard above, two double fitted wardrobes with sliding doors, radiator.
BEDROOM TWO: 9'11" x 8'11" PVC double glazed window to rear, radiator.
SHOWER ROOM: PVC double glazed obscure window to rear, matching white suite comprising enclosed shower cubicle, wash hand basin with fitted mirror unit above, two ladder style radiators, tiled splashbacks. Airing cupboard. Laundry area having plumbing and space for washing machine with rolled edge worksurface above, in turn having storage cupboard over.
SEPARATE W.C.: Obscure PVC double glazed window to rear, white low flushing w.c, wash hand basin, tiled floor.
GARAGE: (please check the suitability of this garage for your own vehicle) Set in a separate block, No. 38
COMMUNAL GARDENS: The property has substantial and well stocked communal gardens, with a large open, central lawned area with walkways, mature shrubs, bushes and trees, together with a delightful pool having seating.
Set back from the roadway behind a communal, lawned foregarden with mature trees, shrubs and bushes, a paved pathway gives access to the property via:
WIDE CANOPY PORCH: Glazed double doors with side intercom/door release system opens to:
COMMUNAL ENTRANCE HALL: Door to rear parking area and garages, timber stained front door with obscure glazed inset opens to:
RECEPTION HALL: Security entrance telephone system, double built-in storage/cloaks cupboard, wood laminate flooring, radiator.
SPACIOUS THROUGH LOUNGE/DINING ROOM: 25'8" max x 16'10" min x 13'8" max x 8'9" min PVC double glazed picture window and French door to fore with fitted blind, fireplace with hearth and mantel having inset electric fire, oak built-in bookshelves, double radiator. REAR DINING AREA: Having PVC double glazed window to rear, double radiator, three PVC double glazed windows to side.
TERRACE/PATIO AREA: Accessed from the lounge being of an approximate southerly elevation enjoying views over the communal gardens and tree lined aspect.
FITTED KITCHEN: 8'4" x 7'11" PVC double glazed window to rear, one and a half bowl sink unit set into rolled edge worksurfaces having tiled splashbacks, there is a comprehensive range of fitted units to both base and wall level including drawers, integrated dishwasher, fridge/freezer (being included) having storage cupboard above, stainless steel integrated oven having hob above in turn with extractor canopy over, washing machine (being included), tiled floor.
BEDROOM ONE: 14'0" x 12'5" max x 10'5" min PVC double glazed window overlooking tree lined aspect, double built-in wardrobe with storage cupboard above, two double fitted wardrobes with sliding doors, radiator.
BEDROOM TWO: 9'11" x 8'11" PVC double glazed window to rear, radiator.
SHOWER ROOM: PVC double glazed obscure window to rear, matching white suite comprising enclosed shower cubicle, wash hand basin with fitted mirror unit above, two ladder style radiators, tiled splashbacks. Airing cupboard. Laundry area having plumbing and space for washing machine with rolled edge worksurface above, in turn having storage cupboard over.
SEPARATE W.C.: Obscure PVC double glazed window to rear, white low flushing w.c, wash hand basin, tiled floor.
GARAGE: (please check the suitability of this garage for your own vehicle) Set in a separate block, No. 38
COMMUNAL GARDENS: The property has substantial and well stocked communal gardens, with a large open, central lawned area with walkways, mature shrubs, bushes and trees, together with a delightful pool having seating.
