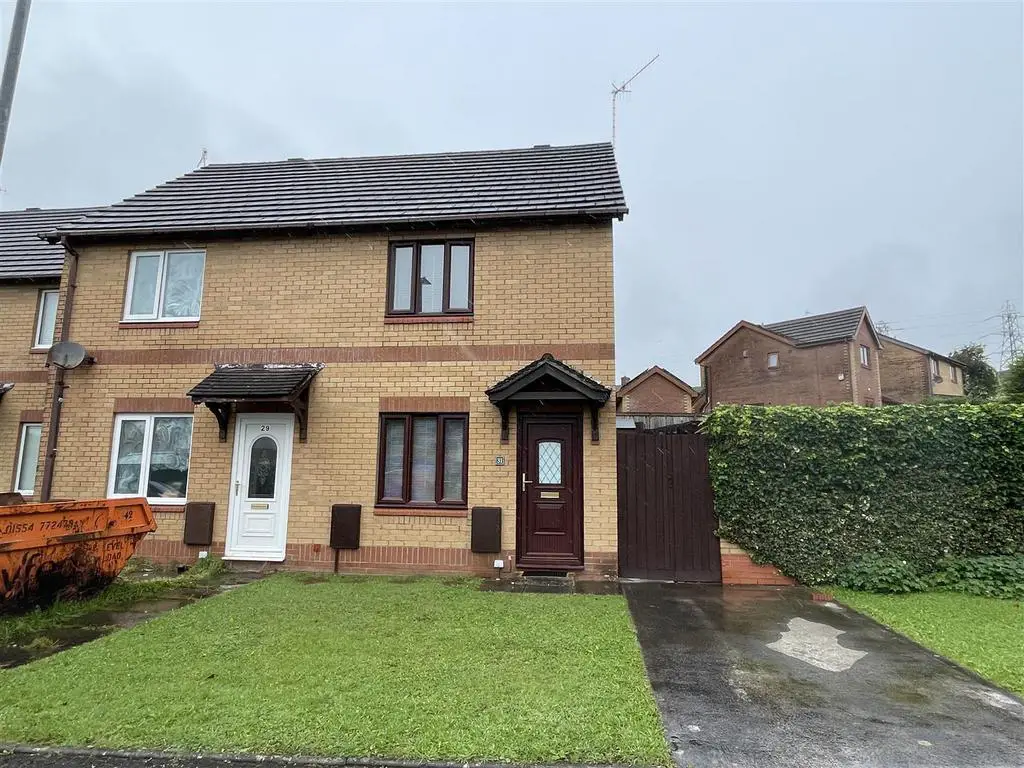
House For Sale £145,000
A End-Terraced house located in a popular, established development, within good proximity to M4/J48, Trostre Retail Park and Prince Phillip Hospital. Sitting in a generous sized plot and immaculately presented throughout, viewing is recommended to appreciate the well presented accommodation, recently updated by the current owner to include new Bathroom, Kitchen and Flooring.
The accommodation comprises of Entrance Hallway, Lounge/Diner, Kitchen, Two Bedrooms and Bathroom. Externally there is off road parking to front and rear, garden to front, side and rear affording good outside space.
EPC: C Square Metres:55 Council Tax: B.
Entrance - Via uPVC double glazed entrance door, stairs to first floor, radiator, laminate flooring, textured ceiling.
Lounge/Diner - 4.65 x 2.97 (3.95) max (15'3" x 9'8" (12'11") max) - uPVC double glazed window to front, radiator, laminate flooring, coved & textured ceiling, wall mounted feature electric fire.
Kitchen - 2.21 x 3.95 (7'3" x 12'11") - Fitted with a range of base & wall units with complimentary hardwood worksurface over, built in electric oven, grill & 4 ring induction hob with extractor hood over, walls tiled over worksurface, 1 1/2 stainless steel sink unit, plumbing for washing machine & dishwasher, space for fridge/freezer, wall mounted gas central heating boiler, tile effect laminate flooring, radiator, uPVC double glazed window to rear, uPVC double glazed door to rear.
First Floor -
Landing - Textured ceiling, access to loft space, radiator, uPVC double glazed window to side with obscure glass, airing cupboard with slatted shelving.
Bedroom 1 - 3.25 x 2.99 (3.97) max (10'7" x 9'9" (13'0") max) - uPVC double glazed window to front, radiator, coved & textured ceiling.
Bedroom 2 - 1.92 x 3.59 (6'3" x 11'9") - uPVC double glazed window to rear, radiator, coved & textured ceiling.
Bathroom - Fitted with a three piece suite comprising of low level W.C., pedestal wash hand basin and panelled bath with shower over, partly tiled walls, laminate flooring, hardwood shelving, heated towel rail, uPVC double glazed window to rear with obscure glass.
External - Off road parking to the front, garden laid to lawn, gated side access to rear garden to side and rear, both laid to lawn, patio area, outside tap, various trees & shrubbery, top area laid with ornamental chippings and timber garden shed, further off road parking space to the rear of the property.
Services - Mains gas, electric, water (water meter at the property) & drainage. Please note photos have been taken with a wide angle lens.
The accommodation comprises of Entrance Hallway, Lounge/Diner, Kitchen, Two Bedrooms and Bathroom. Externally there is off road parking to front and rear, garden to front, side and rear affording good outside space.
EPC: C Square Metres:55 Council Tax: B.
Entrance - Via uPVC double glazed entrance door, stairs to first floor, radiator, laminate flooring, textured ceiling.
Lounge/Diner - 4.65 x 2.97 (3.95) max (15'3" x 9'8" (12'11") max) - uPVC double glazed window to front, radiator, laminate flooring, coved & textured ceiling, wall mounted feature electric fire.
Kitchen - 2.21 x 3.95 (7'3" x 12'11") - Fitted with a range of base & wall units with complimentary hardwood worksurface over, built in electric oven, grill & 4 ring induction hob with extractor hood over, walls tiled over worksurface, 1 1/2 stainless steel sink unit, plumbing for washing machine & dishwasher, space for fridge/freezer, wall mounted gas central heating boiler, tile effect laminate flooring, radiator, uPVC double glazed window to rear, uPVC double glazed door to rear.
First Floor -
Landing - Textured ceiling, access to loft space, radiator, uPVC double glazed window to side with obscure glass, airing cupboard with slatted shelving.
Bedroom 1 - 3.25 x 2.99 (3.97) max (10'7" x 9'9" (13'0") max) - uPVC double glazed window to front, radiator, coved & textured ceiling.
Bedroom 2 - 1.92 x 3.59 (6'3" x 11'9") - uPVC double glazed window to rear, radiator, coved & textured ceiling.
Bathroom - Fitted with a three piece suite comprising of low level W.C., pedestal wash hand basin and panelled bath with shower over, partly tiled walls, laminate flooring, hardwood shelving, heated towel rail, uPVC double glazed window to rear with obscure glass.
External - Off road parking to the front, garden laid to lawn, gated side access to rear garden to side and rear, both laid to lawn, patio area, outside tap, various trees & shrubbery, top area laid with ornamental chippings and timber garden shed, further off road parking space to the rear of the property.
Services - Mains gas, electric, water (water meter at the property) & drainage. Please note photos have been taken with a wide angle lens.
