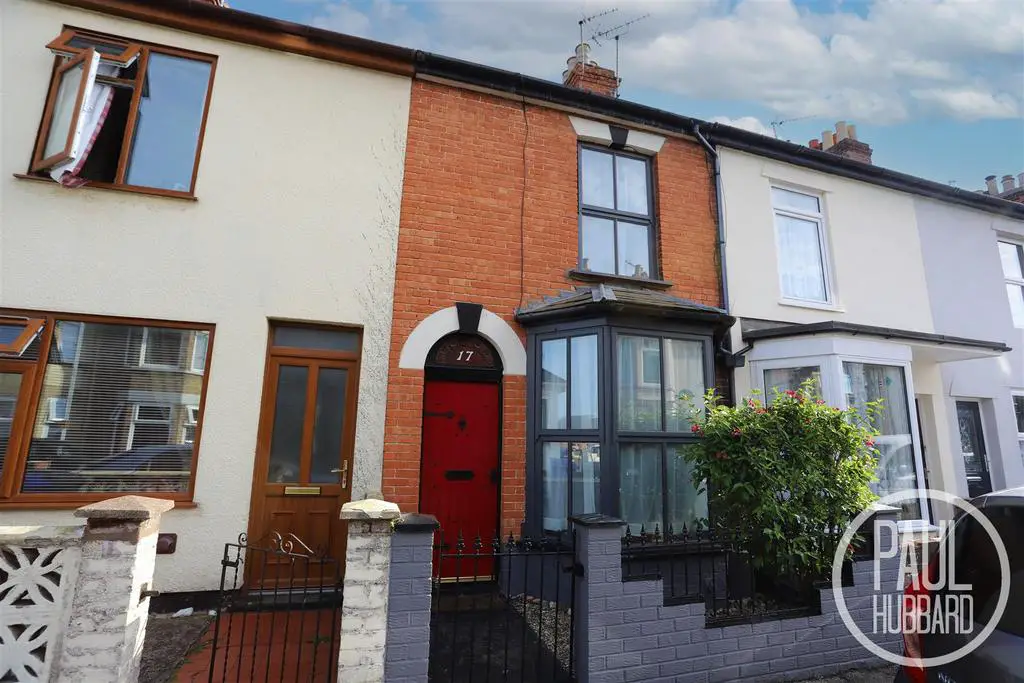
House For Sale £160,000
This Victorian two bedroom terraced home has been well maintained and tastefully decorated throughout while enhancing the character features including the stunning fireplaces. This property has everything a first time buyer will need, but would also suit a buy to let investor looking for a property to rent out straight away. Please call the office on[use Contact Agent Button] for more information.
Sitting Room - 3.51m x 4.34m into bay (11'6" x 14'2" into bay) - Entrance door opens into the sitting room, fitted carpet, timber frame double glazed sash bay window to the front aspect, radiator, fuse board, feature gas fireplace and an opening leading through to a lobby.
Lobby - Fitted carpet, stairs leading to the first floor landing and a door opening into the dining room.
Dining Room - 3.53m x 3.53m (11'6" x 11'6") - Fitted carpet, timber frame double glazed sash window to the rear aspect, radiator, feature fireplace for an open fire, doors opening to x2 under stairs storage cupboards and the kitchen.
Kitchen - 1.92m (max) x 4.58m (max) (6'3" (max) x 15'0" (max - Painted timber flooring, x2 timber frame double glazed sash windows to the rear & side aspects, radiator, units above & below laminate work surfaces, inset stainless steel sink & drainer with mixer tap, spaces for oven, fridge, freezer & washing machine and a door opening to the rear garden.
Stairs Leading To The First Floor Landing - Fitted carpet and doors opening to bedrooms 1-2.
Bedroom 1 - 3.56m x 3.45m (11'8" x 11'3") - Fitted carpet, timber frame sash window to the front aspect, radiator, feature fireplace and a door opening to a storage cupboard with loft access. A ladder leads up to the loft room, which is fully boarded with lighting and power.
Bedroom 2 - 3.59m x 3.55m (11'9" x 11'7") - Fitted carpet, timber frame sash window to the rear aspect, radiator, feature fireplace and a door opening to the family bathroom.
Bathroom - 1.93m 2.67m (6'3" 8'9") - Vinyl flooring, timber frame obscure window to the side aspect, radiator, tiled walls, spotlight, suite comprises of toilet, wash basin set into a vanity unit with hot & cold taps, a panelled bath with hot & cold taps and a mains fed shower with a hand held attachment set into a cubicle enclosure.
Outside - To the front of the property gated access opens to a courtyard garden with decorative shingle, a tree and a pathway leading to the front door. The garden is fully enclosed by a brick wall surround.
At the rear of the property a pathway leads to the garden which consists of laid lawn bordered by flower beds & decorative shingle, a timber storage shed and gated access to the rear.
Sitting Room - 3.51m x 4.34m into bay (11'6" x 14'2" into bay) - Entrance door opens into the sitting room, fitted carpet, timber frame double glazed sash bay window to the front aspect, radiator, fuse board, feature gas fireplace and an opening leading through to a lobby.
Lobby - Fitted carpet, stairs leading to the first floor landing and a door opening into the dining room.
Dining Room - 3.53m x 3.53m (11'6" x 11'6") - Fitted carpet, timber frame double glazed sash window to the rear aspect, radiator, feature fireplace for an open fire, doors opening to x2 under stairs storage cupboards and the kitchen.
Kitchen - 1.92m (max) x 4.58m (max) (6'3" (max) x 15'0" (max - Painted timber flooring, x2 timber frame double glazed sash windows to the rear & side aspects, radiator, units above & below laminate work surfaces, inset stainless steel sink & drainer with mixer tap, spaces for oven, fridge, freezer & washing machine and a door opening to the rear garden.
Stairs Leading To The First Floor Landing - Fitted carpet and doors opening to bedrooms 1-2.
Bedroom 1 - 3.56m x 3.45m (11'8" x 11'3") - Fitted carpet, timber frame sash window to the front aspect, radiator, feature fireplace and a door opening to a storage cupboard with loft access. A ladder leads up to the loft room, which is fully boarded with lighting and power.
Bedroom 2 - 3.59m x 3.55m (11'9" x 11'7") - Fitted carpet, timber frame sash window to the rear aspect, radiator, feature fireplace and a door opening to the family bathroom.
Bathroom - 1.93m 2.67m (6'3" 8'9") - Vinyl flooring, timber frame obscure window to the side aspect, radiator, tiled walls, spotlight, suite comprises of toilet, wash basin set into a vanity unit with hot & cold taps, a panelled bath with hot & cold taps and a mains fed shower with a hand held attachment set into a cubicle enclosure.
Outside - To the front of the property gated access opens to a courtyard garden with decorative shingle, a tree and a pathway leading to the front door. The garden is fully enclosed by a brick wall surround.
At the rear of the property a pathway leads to the garden which consists of laid lawn bordered by flower beds & decorative shingle, a timber storage shed and gated access to the rear.
Houses For Sale Saint Leonard's Road
Houses For Sale Ontario Road
Houses For Sale Beaconsfield Road
Houses For Sale John Street
Houses For Sale Bruce Street
Houses For Sale Payne Street
Houses For Sale Lorne Park Road
Houses For Sale Salisbury Road
Houses For Sale Richmond Place
Houses For Sale Lawson Road
Houses For Sale Lawson Court
Houses For Sale Bixley Road
Houses For Sale Ontario Road
Houses For Sale Beaconsfield Road
Houses For Sale John Street
Houses For Sale Bruce Street
Houses For Sale Payne Street
Houses For Sale Lorne Park Road
Houses For Sale Salisbury Road
Houses For Sale Richmond Place
Houses For Sale Lawson Road
Houses For Sale Lawson Court
Houses For Sale Bixley Road