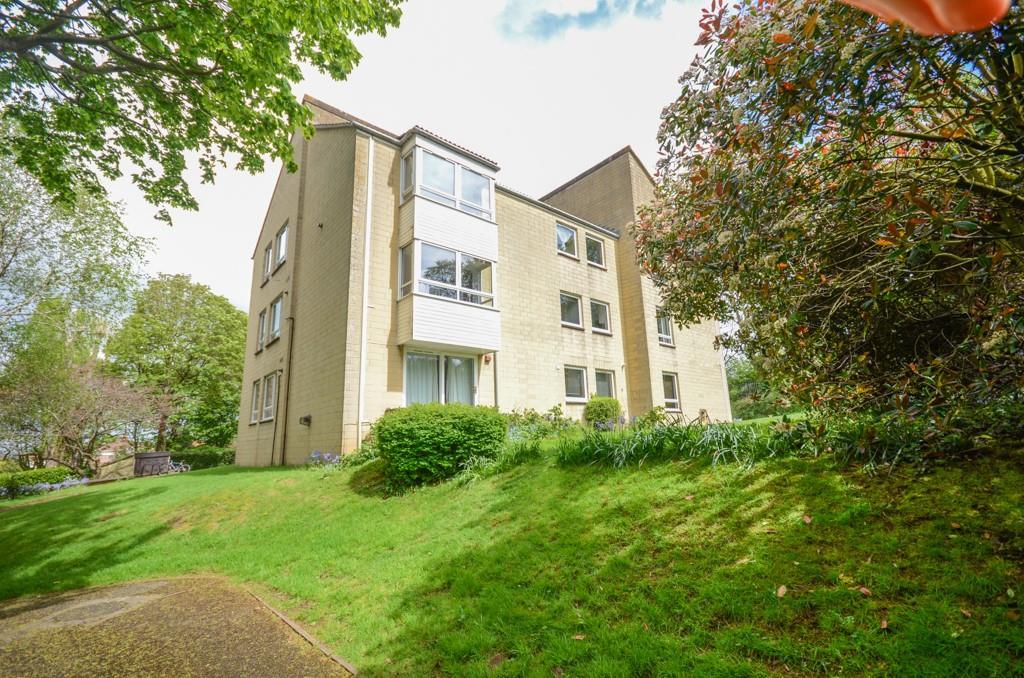
2 bed Flat For Sale £230,000
A superb first floor apartment located within the sought after Overnhurst Court development in Downend close to all amenities. The spacious accommodation comprises: large lounge/diner, modern fitted kitchen and shower room, W.C, 2 double bedrooms with fitted wardrobes, the development has well kept communal lawn gardens & communal parking.
Description - Hunters Estate Agents, Downend are delighted to bring to the market this spacious two bedroom purpose built apartment positioned on the first floor of this ever popular development in Downend offering an enviable secluded position set back from the sought after Overnhill Road which is conveniently located for the local amenities of Downend and Staple Hill. The block is accessed communally via an intercom security entry system.
The light and airy living accommodation comprises: entrance hall, large lounge/diner with a sunny south facing aspect and a bay window overlooking the well kept gardens, modern fitted kitchen with built in oven & hob, 2 double bedrooms with fitted wardrobes, modern shower room and a separate W.C, The property further benefits from having: double glazing, gas central heating, fantastic well kept communal lawns and communal and visitor parking. An internal viewing comes highly recommended.
Communal Entrance - The block is accessed via an intercom security entry system leading to a communal hall, stairs rising to all floors, door with security spy hole leading to hallway.
Hallway - Two storage cupboards, telephone point, doors to all rooms.
Lounge/Diner - 5.97m x 5.08m (max) (19'7" x 16'8" (max)) - UPVC double glazed bay window to side with a sunny south facing aspect overlooking communal garden, coved ceiling, TV point, single and double radiators.
Kitchen - 4.09m x 2.26m (13'5" x 7'5") - UPVC double glazed window to side, range of white high gloss wall and base units, granite effect laminate work top incorporating a single stainless steel sink bowl unit with mixer tap, built in stainless steel electric oven and induction hob, stainless steel extractor fan hood, space for fridge, space and plumbing for washing machine, radiator, service hatch to lounge/diner.
Master Bedroom - 4.57m x 2.87m (15'0" x 9'5") - Dual aspect UPVC double glazed windows to front and side, radiator, fitted wardobe with sliding glass fronted doors.
Bedroom Two - 4.57m x 3.07m (15'0" x 10'1") - UPVC double glazed window to front, cupboard housing a Worcester combination boiler, fitted high gloss wardrobe.
Shower Room - Opaque UPVC double glazed window to side, modern suite comprising: vanity unit with wash hand basin inset, large shower enclosure housing a mains controlled shower system, radiator, mainly tiled walls, tiled floor.
Separate W.C - Vanity unit with wash hand basin inset, close coupled W.C, tiled splash backs.
Outside: -
Communal Gardens - The develpment has landscaped lawn gardens.
Communal Parking - The development has ample communal parking spaces over 2 connecting car parking areas to front of the development.
Description - Hunters Estate Agents, Downend are delighted to bring to the market this spacious two bedroom purpose built apartment positioned on the first floor of this ever popular development in Downend offering an enviable secluded position set back from the sought after Overnhill Road which is conveniently located for the local amenities of Downend and Staple Hill. The block is accessed communally via an intercom security entry system.
The light and airy living accommodation comprises: entrance hall, large lounge/diner with a sunny south facing aspect and a bay window overlooking the well kept gardens, modern fitted kitchen with built in oven & hob, 2 double bedrooms with fitted wardrobes, modern shower room and a separate W.C, The property further benefits from having: double glazing, gas central heating, fantastic well kept communal lawns and communal and visitor parking. An internal viewing comes highly recommended.
Communal Entrance - The block is accessed via an intercom security entry system leading to a communal hall, stairs rising to all floors, door with security spy hole leading to hallway.
Hallway - Two storage cupboards, telephone point, doors to all rooms.
Lounge/Diner - 5.97m x 5.08m (max) (19'7" x 16'8" (max)) - UPVC double glazed bay window to side with a sunny south facing aspect overlooking communal garden, coved ceiling, TV point, single and double radiators.
Kitchen - 4.09m x 2.26m (13'5" x 7'5") - UPVC double glazed window to side, range of white high gloss wall and base units, granite effect laminate work top incorporating a single stainless steel sink bowl unit with mixer tap, built in stainless steel electric oven and induction hob, stainless steel extractor fan hood, space for fridge, space and plumbing for washing machine, radiator, service hatch to lounge/diner.
Master Bedroom - 4.57m x 2.87m (15'0" x 9'5") - Dual aspect UPVC double glazed windows to front and side, radiator, fitted wardobe with sliding glass fronted doors.
Bedroom Two - 4.57m x 3.07m (15'0" x 10'1") - UPVC double glazed window to front, cupboard housing a Worcester combination boiler, fitted high gloss wardrobe.
Shower Room - Opaque UPVC double glazed window to side, modern suite comprising: vanity unit with wash hand basin inset, large shower enclosure housing a mains controlled shower system, radiator, mainly tiled walls, tiled floor.
Separate W.C - Vanity unit with wash hand basin inset, close coupled W.C, tiled splash backs.
Outside: -
Communal Gardens - The develpment has landscaped lawn gardens.
Communal Parking - The development has ample communal parking spaces over 2 connecting car parking areas to front of the development.
