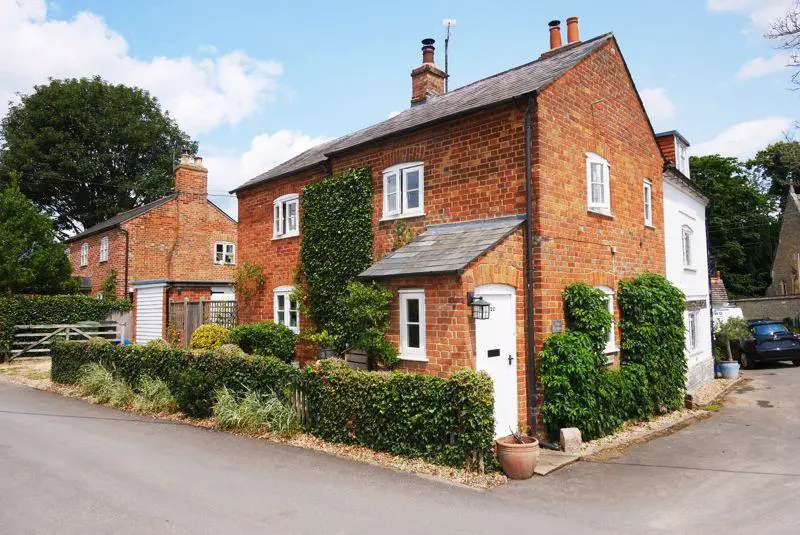
House For Sale £575,000
Welcome to 'Vine Cottage'... Set on a corner plot in a highly desirable location, this detached and extended, two-bedroom cottage is beautifully presented throughout and has been fully refurbished with a modern and stylish interior. Featuring two double bedrooms, a log burner to the lounge, a tranquil courtyard garden, off-street parking and a partially converted garage providing an additional home office/studio. With the Wittenham clumps, River Thames and open countryside just a stone's throw away, this could be the ideal find for people looking to enjoy the village life!
WHAT THE OWNER SAYS..."We fell in love with Vine Cottage the moment we saw it and it has been our wonderful home for the past 7 years! Right on the edge of some amazing riverside walks and beautiful countryside, and just a stone's throw from the village centre, this has truly been a lovely place to live!"
APPROACH
Enclosed with timber fencing, the property is accessed via the gravel drive which provides off-street parking and leads to the converted garage. A timber gate provides garden access and the property's front door opens to:
ENTRANCE PORCH
Double glazed window to front aspect and door to:
LOUNGE - 15' 1'' x 11' 6'' (4.6m maximum x 3.5m)
Dual aspect double glazed windows, original brick fireplace with log burner, stairs rising to first floor, under stairs storage cupboard and two radiators. Door to:
KITCHEN/DINER - 14' 1'' x 11' 6'' (4.3m x 3.5m)
Matching range of wall & base units, one and a half bowl sink/drainer, integral Smeg double oven, AEG four-ring induction hob and extractor over. Breakfast bar, terracotta tiled flooring, dual aspect double glazed windows, spotlights, radiator and integral USB ports. Space & plumbing for fridge/freezer, dishwasher and washing machine, and stable style door opening to the courtyard garden.
FIRST FLOOR LANDING
Two-tiered landing, airing cupboard housing Worcester boiler and access to loft space. White doors to:
BEDROOM ONE - 11' 6'' x 10' 10'' (3.5m x 3.3m)
Dual aspect double glazed windows, two radiators and a range of bespoke built-in wardrobes fitted with hanging and shelf space.
BEDROOM TWO - 11' 10'' x 8' 10'' (3.6m x 2.7m)
Dual aspect double glazed windows and radiator.
BATHROOM
Suite comprising bath with rain shower over and fitted screen, hand wash basin set into vanity unit and WC with concealed cistern. Double glazed privacy window to rear aspect, spotlights, radiator and extractor fan.
COURTYARD GARDEN
The walled courtyard garden is paved for easy maintenance, decorated with a mixture of shrubs and with a timber gate providing access to the frontage/driveway. With outdoor lighting and a door opening to:
HOME OFFICE/STUDIO (converted garage) - 11' 11'' x 7' 11'' (3.63m x 2.41m)
Two double storage cupboards, window to front aspect and fully equipped with power & lighting.
OFF-STREET PARKING
The driveway provides off-street parking for one vehicle.
Council Tax Band: E
Tenure: Freehold