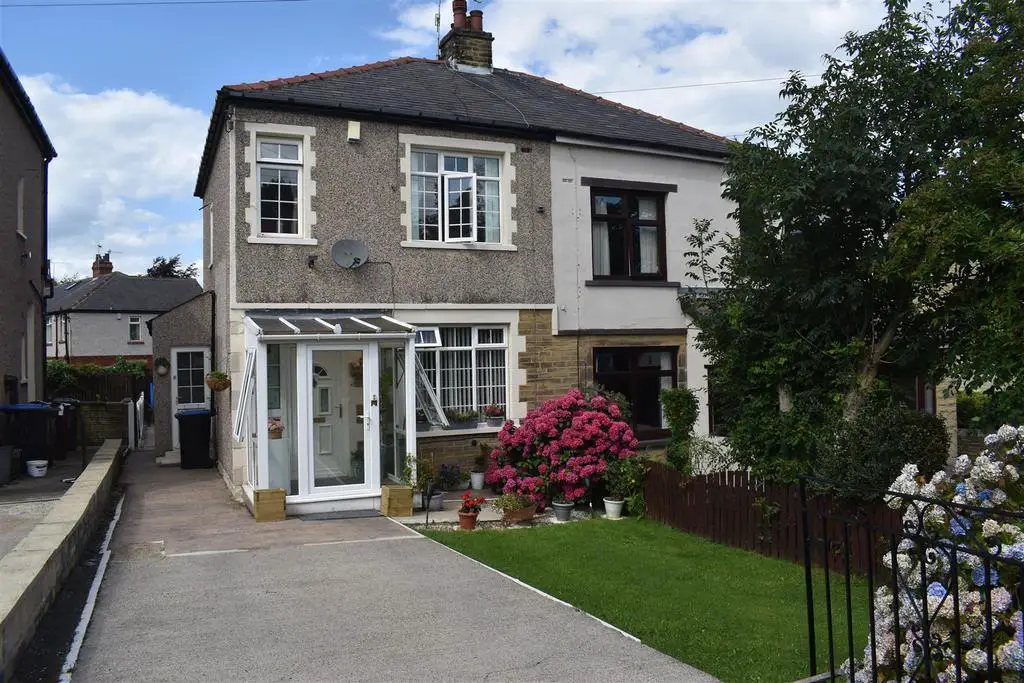
House For Sale £185,000
Well presented THREE BEDROOM SEMI-DETACHED family home with TWO RECEPTION ROOMS, plenty of OFF ROAD PARKING, large enclosed GARDEN tot he rear. This property is located in a popular residential location and must be viewed before its gone! Having gas central heating, UPVC double glazing, two reception rooms & kitchen to the ground floor, plus three bedrooms and a bathroom to the first floor. [use Contact Agent Button] TO BOOK A VIEWING TODAY!
Well presented THREE BEDROOM SEMI-DETACHED family home with TWO RECEPTION ROOMS, plenty of OFF ROAD PARKING, large enclosed GARDEN tot he rear. This property is located in a popular residential location and must be viewed before its gone! Having gas central heating, UPVC double glazing, two reception rooms & kitchen to the ground floor, plus three bedrooms and a bathroom to the first floor. [use Contact Agent Button] TO BOOK A VIEWING TODAY!
Front Entrance Porch - White UPVC double glazing leading into...
Entrance Vestibule - Central heating radiator, stairs to first floor.
Lounge - 3.96m x 3.68m (13' x 12'1) - Central heating radiator, window to the front. Archway with sliding doors leading to...
Dining Room - 3.30m x 2.77m (10'10 x 9'1) - Fitted gas fire, storage cupboards to the chimney recess, window to the rear.
Kitchen - 2.26m x 2.18m (7'5 x 7'2) - Fitted base & wall units, contrasting work surfaces, one & a half bowl stainless steel sink & drainer with mixer tap, part tiled walls, exterior door, central heating radiator. Walk-in pantry with plumbing for an automatic washing machine and shelving.
First Floor Landing - Fitted storage cupboard, central heating radiator, window to the side.
Bedroom One - 3.76m x 2.67m (12'4 x 8'9) - Fitted wardrobes to the length of one wall, central heating radiator, window to the front.
Bedroom Two - 3.07m x 2.64m (10'1 x 8'8) - Fitted wardrobe, central heating radiator, window to the rear.
Bedroom Three - 2.16m x 1.85m (7'1 x 6'1) - Fitted storage cupboard, central heating radiator, window to the front.
Bathroom - 2.21m x 1.85m (7'3 x 6'1) - Three piece suite in white comprising; panelled bath with electric shower above & shower mixer tap, glass shower screen, pedestal wash basin, low flush WC, fitted airing cupboard, chrome central heated towel rail, window to the rear.
Exterior - Drive/ parking to the front & side. Lawn with mature flowers, fence & wall boundary., Large rear garden with lawn, paved patio seating area and fenced boundary.
Loft - Access to a fully boarded loft with a pull down loft ladder, sky light window and electric lighting.
Well presented THREE BEDROOM SEMI-DETACHED family home with TWO RECEPTION ROOMS, plenty of OFF ROAD PARKING, large enclosed GARDEN tot he rear. This property is located in a popular residential location and must be viewed before its gone! Having gas central heating, UPVC double glazing, two reception rooms & kitchen to the ground floor, plus three bedrooms and a bathroom to the first floor. [use Contact Agent Button] TO BOOK A VIEWING TODAY!
Front Entrance Porch - White UPVC double glazing leading into...
Entrance Vestibule - Central heating radiator, stairs to first floor.
Lounge - 3.96m x 3.68m (13' x 12'1) - Central heating radiator, window to the front. Archway with sliding doors leading to...
Dining Room - 3.30m x 2.77m (10'10 x 9'1) - Fitted gas fire, storage cupboards to the chimney recess, window to the rear.
Kitchen - 2.26m x 2.18m (7'5 x 7'2) - Fitted base & wall units, contrasting work surfaces, one & a half bowl stainless steel sink & drainer with mixer tap, part tiled walls, exterior door, central heating radiator. Walk-in pantry with plumbing for an automatic washing machine and shelving.
First Floor Landing - Fitted storage cupboard, central heating radiator, window to the side.
Bedroom One - 3.76m x 2.67m (12'4 x 8'9) - Fitted wardrobes to the length of one wall, central heating radiator, window to the front.
Bedroom Two - 3.07m x 2.64m (10'1 x 8'8) - Fitted wardrobe, central heating radiator, window to the rear.
Bedroom Three - 2.16m x 1.85m (7'1 x 6'1) - Fitted storage cupboard, central heating radiator, window to the front.
Bathroom - 2.21m x 1.85m (7'3 x 6'1) - Three piece suite in white comprising; panelled bath with electric shower above & shower mixer tap, glass shower screen, pedestal wash basin, low flush WC, fitted airing cupboard, chrome central heated towel rail, window to the rear.
Exterior - Drive/ parking to the front & side. Lawn with mature flowers, fence & wall boundary., Large rear garden with lawn, paved patio seating area and fenced boundary.
Loft - Access to a fully boarded loft with a pull down loft ladder, sky light window and electric lighting.
Houses For Sale Hollybank Close
Houses For Sale Thoresby Grove
Houses For Sale Hollybank Gardens
Houses For Sale Coniston Road
Houses For Sale Windermere Road
Houses For Sale Hew Clews
Houses For Sale Greyfriar Walk
Houses For Sale Hollybank Road
Houses For Sale Highlands Grove
Houses For Sale Bracken Hill Drive
Houses For Sale Thoresby Grove
Houses For Sale Hollybank Gardens
Houses For Sale Coniston Road
Houses For Sale Windermere Road
Houses For Sale Hew Clews
Houses For Sale Greyfriar Walk
Houses For Sale Hollybank Road
Houses For Sale Highlands Grove
Houses For Sale Bracken Hill Drive
