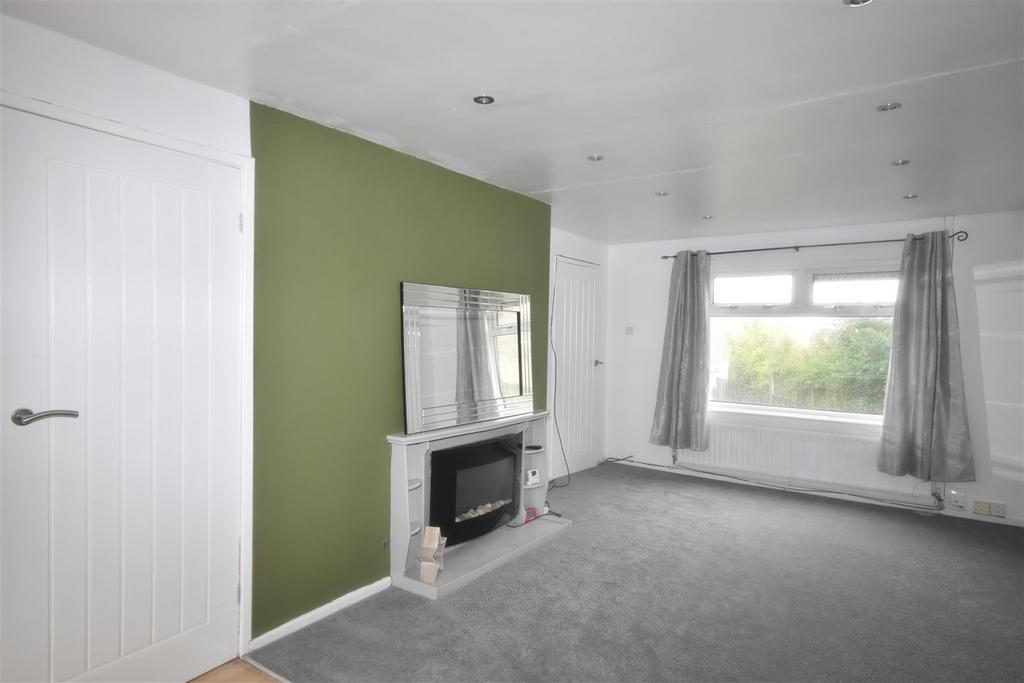
House For Sale £150,000
* CHAIN FREE * This three bedroom END TERRACE property with GARDENS TO FRONT & REAR. Located in a popular residential location on Hillcrest Drive, Queensbury with easy access to local amenities, schools & transport links to Bradford & Halifax. Offering READY TO MOVE INTO accommodation and would make an IDEAL FIRST TIME BUY OR INVESTMENT. [use Contact Agent Button] today to book a viewing.
Description - * CHAIN FREE * This three bedroom END TERRACE property with GARDENS TO FRONT & REAR. Located in a popular residential location on Hillcrest Drive, Queensbury with easy access to local amenities, schools & transport links to Bradford & Halifax. Offering READY TO MOVE INTO accommodation and would make an IDEAL FIRST TIME BUY OR INVESTMENT. [use Contact Agent Button] today to book a viewing.
Front Entrance Porch - Front entrance door, laminate flooring, storage cupboard, door to hallway.
Hallway - Stairs to first floor, central heating radiator.
Lounge/Diner - 6.53m x 3.38m (21'5 x 11'1) - Feature fire surround in wood with electric pebble effect fire, TV & telephone points, two central heating radiators windows to front & rear, carpet to lounge, laminate flooring to dining area.
Kitchen - 3.12m x 2.26m (10'3 x 7'5) - Fitted base & wall units, contrasting work surfaces, complementary splash back tiling, one & a half bowl stainless steel sink & drainer with mixer tap, fitted oven, four ring gas hob, extractor, wood effect floor covering, central heating radiator.
Utility Room - 2.54m x 1.40m (8'4 x 4'7) - Plumbing for an automatic washing machine, storage area, tiled floor, door to rear garden.
First Floor Landing - Fitted storage cupboard, access to the loft.
Bedroom One - 3.28m x 2.82m (10'9 x 9'3) - Central heating radiator, window to the front.
Bedroom Two - 3.33m x 3.15m (10'11 x 10'4) - Central heating radiator, window to the rear.
Bedroom Three - 2.29m x 1.75m (7'6 x 5'9) - Window to the front.
Shower Room - 1.83m x 1.68m (6'0 x 5'6) - Wet room with shower, shower curtain rail & curtain, wall mounted wash basin, low flush WC, fully tiled walls, extractor fan, window to the rear.
Gardens - Lawned garden area to the front. Paved rear garden with fenced boundary & brick built storage.
Description - * CHAIN FREE * This three bedroom END TERRACE property with GARDENS TO FRONT & REAR. Located in a popular residential location on Hillcrest Drive, Queensbury with easy access to local amenities, schools & transport links to Bradford & Halifax. Offering READY TO MOVE INTO accommodation and would make an IDEAL FIRST TIME BUY OR INVESTMENT. [use Contact Agent Button] today to book a viewing.
Front Entrance Porch - Front entrance door, laminate flooring, storage cupboard, door to hallway.
Hallway - Stairs to first floor, central heating radiator.
Lounge/Diner - 6.53m x 3.38m (21'5 x 11'1) - Feature fire surround in wood with electric pebble effect fire, TV & telephone points, two central heating radiators windows to front & rear, carpet to lounge, laminate flooring to dining area.
Kitchen - 3.12m x 2.26m (10'3 x 7'5) - Fitted base & wall units, contrasting work surfaces, complementary splash back tiling, one & a half bowl stainless steel sink & drainer with mixer tap, fitted oven, four ring gas hob, extractor, wood effect floor covering, central heating radiator.
Utility Room - 2.54m x 1.40m (8'4 x 4'7) - Plumbing for an automatic washing machine, storage area, tiled floor, door to rear garden.
First Floor Landing - Fitted storage cupboard, access to the loft.
Bedroom One - 3.28m x 2.82m (10'9 x 9'3) - Central heating radiator, window to the front.
Bedroom Two - 3.33m x 3.15m (10'11 x 10'4) - Central heating radiator, window to the rear.
Bedroom Three - 2.29m x 1.75m (7'6 x 5'9) - Window to the front.
Shower Room - 1.83m x 1.68m (6'0 x 5'6) - Wet room with shower, shower curtain rail & curtain, wall mounted wash basin, low flush WC, fully tiled walls, extractor fan, window to the rear.
Gardens - Lawned garden area to the front. Paved rear garden with fenced boundary & brick built storage.
