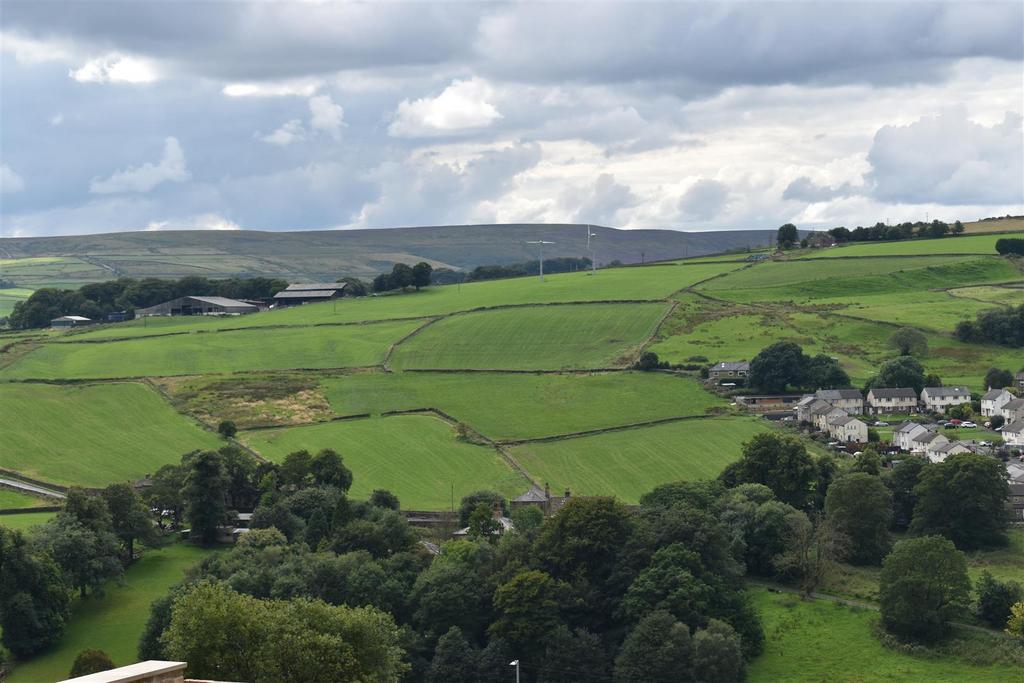
House For Sale £290,000
Situated in a rural setting on Black Moor Road, this THREE BEDROOM END COTTAGE has stunning VIEWS OF THE COUNTRYSIDE. The property is in need of some renovation throughout, but would make an ideal FAMILY HOME. Having a ground floor bedroom & shower room, two further first floor bedrooms & bathroom, TWO WOOD BURNING STOVES, gardens and PARKING for several cars. 1.6 ACRES AGRICULTURAL/ EQUESTRIAN LAND AVAILABLE BY SEPARATE NEGOTIATION.
Situated in a rural setting on Black Moor Road, this THREE BEDROOM END COTTAGE has stunning VIEWS OF THE COUNTRYSIDE. The property is in need of some renovation throughout, but would make an ideal FAMILY HOME. Having a ground floor bedroom & shower room, two further first floor bedrooms & bathroom, TWO WOOD BURNING STOVES, gardens and PARKING for several cars. 1.6 ACRES AGRICULTURAL/ EQUESTRIAN LAND AVAILABLE BY SEPARATE NEGOTIATION.
Entrance Hall - Front entrance door, fully tiled floor, central heating radiator.
Dining Kitchen - 5.74m x 2.87m (18'10 x 9'5) - Fitted base & wall units, contrasting work surfaces, one & a half bowl stainless steel sink & drainer with mixer tap, fitted double oven, four ring gas hob, extractor, cast iron wood burning stove set on a stone plinth, fully tiled floor, window to the rear.
Ground Floor Shower Room - 2.06m x 2.08m (6'9 x 6'10) - Electric Mira shower (currently not connected), pedestal wash basin, low flush WC, part tiled walls, central heating radiator, window to the side.
Lounge - 6.58m x 3.40m (21'7 x 11'2) - Cast iron wood burning stove set on a stone plinth, two central heating radiators, mullion windows to the side.
Ground Floor Bedroom - 4.60m x 2.82m (15'1 x 9'3) - Central heating radiator, window to the rear.
Dining Room - 5.64m x 2.69m (18'6 x 8'10) - Central heating radiator, window to the front.
First Floor Landing - Access to the loft
Master Bedroom - 4.60m x 3.33m (15'1 x 10'11) - Fitted wardrobes to two sides, two central heating radiators, window to to the side.
Bedroom Two - 3.53m x 1.70m (11'7 x 5'7) - Central heating radiator, window to the front.
House Bathroom - 2.59m x 2.39m (8'6 x 7'10) - Corner shower cubicle with electric shower, glass shower screen, pedestal wash basin, low flush WC, fitted airing cupboard/ storage, central heating radiator, skylight window.
Exterior - Lawn garden area to the side with wall boundary, tarmac parking for several cars,. Yorkshire stone paved patio area to the front
1.6 Acres Agricultural/ Equestrian Land - AVAILABLE BY SEPARATE NEGOTIATION. The vendor has advised that there is a separate 1.6 acres of mixed use agricultural/equestrian land, with private access and planning permission granted for two stables and store room, available by separate negotiation. This is not attached to the house but is 2 minutes' walk away. Call the office on[use Contact Agent Button] for more information.
Situated in a rural setting on Black Moor Road, this THREE BEDROOM END COTTAGE has stunning VIEWS OF THE COUNTRYSIDE. The property is in need of some renovation throughout, but would make an ideal FAMILY HOME. Having a ground floor bedroom & shower room, two further first floor bedrooms & bathroom, TWO WOOD BURNING STOVES, gardens and PARKING for several cars. 1.6 ACRES AGRICULTURAL/ EQUESTRIAN LAND AVAILABLE BY SEPARATE NEGOTIATION.
Entrance Hall - Front entrance door, fully tiled floor, central heating radiator.
Dining Kitchen - 5.74m x 2.87m (18'10 x 9'5) - Fitted base & wall units, contrasting work surfaces, one & a half bowl stainless steel sink & drainer with mixer tap, fitted double oven, four ring gas hob, extractor, cast iron wood burning stove set on a stone plinth, fully tiled floor, window to the rear.
Ground Floor Shower Room - 2.06m x 2.08m (6'9 x 6'10) - Electric Mira shower (currently not connected), pedestal wash basin, low flush WC, part tiled walls, central heating radiator, window to the side.
Lounge - 6.58m x 3.40m (21'7 x 11'2) - Cast iron wood burning stove set on a stone plinth, two central heating radiators, mullion windows to the side.
Ground Floor Bedroom - 4.60m x 2.82m (15'1 x 9'3) - Central heating radiator, window to the rear.
Dining Room - 5.64m x 2.69m (18'6 x 8'10) - Central heating radiator, window to the front.
First Floor Landing - Access to the loft
Master Bedroom - 4.60m x 3.33m (15'1 x 10'11) - Fitted wardrobes to two sides, two central heating radiators, window to to the side.
Bedroom Two - 3.53m x 1.70m (11'7 x 5'7) - Central heating radiator, window to the front.
House Bathroom - 2.59m x 2.39m (8'6 x 7'10) - Corner shower cubicle with electric shower, glass shower screen, pedestal wash basin, low flush WC, fitted airing cupboard/ storage, central heating radiator, skylight window.
Exterior - Lawn garden area to the side with wall boundary, tarmac parking for several cars,. Yorkshire stone paved patio area to the front
1.6 Acres Agricultural/ Equestrian Land - AVAILABLE BY SEPARATE NEGOTIATION. The vendor has advised that there is a separate 1.6 acres of mixed use agricultural/equestrian land, with private access and planning permission granted for two stables and store room, available by separate negotiation. This is not attached to the house but is 2 minutes' walk away. Call the office on[use Contact Agent Button] for more information.
