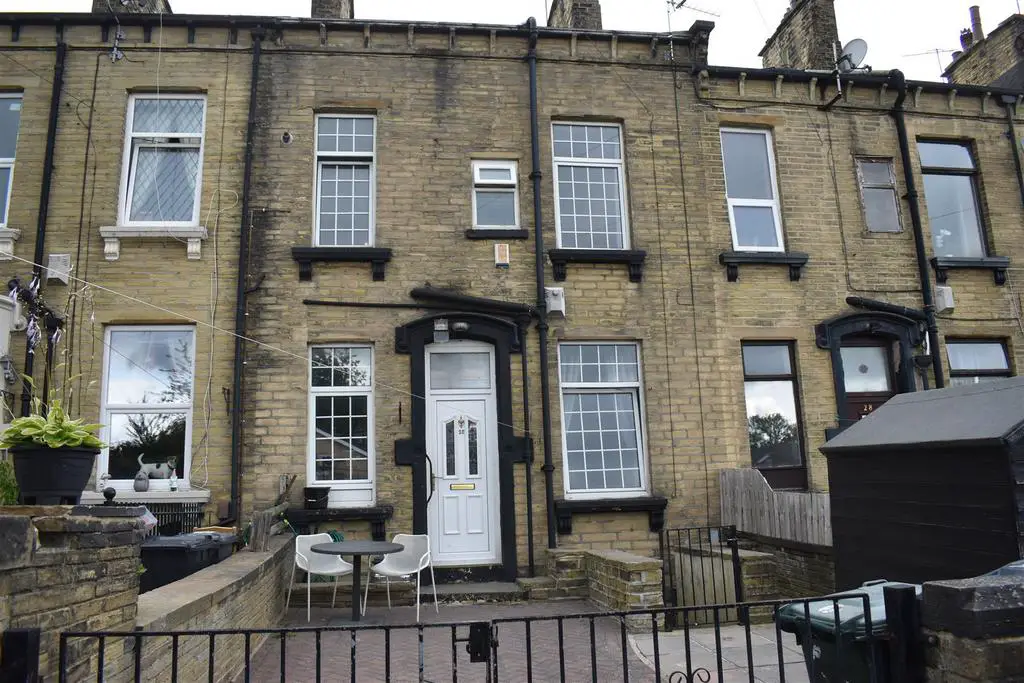
House For Sale £135,000
Good size THREE BEDROOM back to back terrace with the POTENTIAL TO CONVERT THE CELLAR into further accommodation subject to the relevant consents. Offering great FAMILY SIZE accommodation to include; good size lounge with LOG BURNER, MODERN KITCHEN, one first floor DOUBLE BEDROOM & house bathroom, plus LARGE L SHAPE BEDROOM to the second floor and third bedroom also located on the second floor. OFF ROAD PARKING/ GARDEN to the front, internal & external access to two cellar rooms. This property MUST BE VIEWED to appreciate everything it has to offer.
Good size THREE BEDROOM back to back terrace with the POTENTIAL TO CONVERT THE CELLAR into further accommodation subject to the relevant consents. Offering great FAMILY SIZE accommodation to include; good size lounge with LOG BURNER, MODERN KITCHEN, one first floor DOUBLE BEDROOM & house bathroom, plus LARGE L SHAPE BEDROOM to the second floor and third bedroom also located on the second floor. OFF ROAD PARKING/ GARDEN to the front, internal & external access to two cellar rooms. This property MUST BE VIEWED to appreciate everything it has to offer.
Entrance Vestibule - Front entrance door.
Lounge - 4.90m x 4.04m (16'1 x 13'3) - Feature fire place with cast iron log burner set on a granite plinth, central heating radiator, window to the front elevation.
Kitchen - 5.87m x 1.30m (19'3 x 4'3) - Fitted base & wall units, black work surfaces, one & a half bowl sink with drainer, large freestanding double oven with seven ring gas hob, complementary wall tiling, fully tiled flooring, central heating radiator, access to the cellar.
First Floor Landing - Central heating radiator.
Bedroom One - 4.95m x 3.56m (16'3 x 11'8) - Fitted wardrobes with curtains, central heating radiator, two windows to the front elevation.
Bathroom - 3.76m x 1.80m (12'4 x 5'11) - Three piece suite in white comprising; panelled bath with thermostatic shower above & glass shower screen, pedestal wash basin, low flush WC, fully tiled walls & floor, fitted airing cupboard, central heating radiator, window to front elevation.
Second Floor Landing -
Bedroom Two - 4.17m x 2.08m and 2.51m x 1.75m (13'8 x 6'10 and 8 - L shaped bedroom, central heating radiator, fitted wardrobe, Velux window.
Bedroom Three - 3.15m x 2.31m narrowing to 1.52m (10'4 x 7'7 narro - Central heating radiator, Velux window.
Storage Cellars - Cellar one - 4.34m x 34.54m (14'3 x 113'4)
Cellar two - 4.93m x 1.37m (16'2 x 4'6 )
Plumbing for an automatic washing machine, exterior access & internal access from the kitchen.
Exterior - Paved seating area, block paved parking, double gates & stone boundary walls.
Good size THREE BEDROOM back to back terrace with the POTENTIAL TO CONVERT THE CELLAR into further accommodation subject to the relevant consents. Offering great FAMILY SIZE accommodation to include; good size lounge with LOG BURNER, MODERN KITCHEN, one first floor DOUBLE BEDROOM & house bathroom, plus LARGE L SHAPE BEDROOM to the second floor and third bedroom also located on the second floor. OFF ROAD PARKING/ GARDEN to the front, internal & external access to two cellar rooms. This property MUST BE VIEWED to appreciate everything it has to offer.
Entrance Vestibule - Front entrance door.
Lounge - 4.90m x 4.04m (16'1 x 13'3) - Feature fire place with cast iron log burner set on a granite plinth, central heating radiator, window to the front elevation.
Kitchen - 5.87m x 1.30m (19'3 x 4'3) - Fitted base & wall units, black work surfaces, one & a half bowl sink with drainer, large freestanding double oven with seven ring gas hob, complementary wall tiling, fully tiled flooring, central heating radiator, access to the cellar.
First Floor Landing - Central heating radiator.
Bedroom One - 4.95m x 3.56m (16'3 x 11'8) - Fitted wardrobes with curtains, central heating radiator, two windows to the front elevation.
Bathroom - 3.76m x 1.80m (12'4 x 5'11) - Three piece suite in white comprising; panelled bath with thermostatic shower above & glass shower screen, pedestal wash basin, low flush WC, fully tiled walls & floor, fitted airing cupboard, central heating radiator, window to front elevation.
Second Floor Landing -
Bedroom Two - 4.17m x 2.08m and 2.51m x 1.75m (13'8 x 6'10 and 8 - L shaped bedroom, central heating radiator, fitted wardrobe, Velux window.
Bedroom Three - 3.15m x 2.31m narrowing to 1.52m (10'4 x 7'7 narro - Central heating radiator, Velux window.
Storage Cellars - Cellar one - 4.34m x 34.54m (14'3 x 113'4)
Cellar two - 4.93m x 1.37m (16'2 x 4'6 )
Plumbing for an automatic washing machine, exterior access & internal access from the kitchen.
Exterior - Paved seating area, block paved parking, double gates & stone boundary walls.
Houses For Sale Shuttleworth Lane
Houses For Sale Vine Terrace (West)
Houses For Sale Vine Terrace (East)
Houses For Sale Olive Grove
Houses For Sale Thornton Road
Houses For Sale Thornton Old Road
Houses For Sale Langdale Avenue
Houses For Sale Munby Street
Houses For Sale Bull Royd Lane
Houses For Sale Templar's Way
Houses For Sale Ings Way
Houses For Sale Green Close
Houses For Sale Vine Terrace (West)
Houses For Sale Vine Terrace (East)
Houses For Sale Olive Grove
Houses For Sale Thornton Road
Houses For Sale Thornton Old Road
Houses For Sale Langdale Avenue
Houses For Sale Munby Street
Houses For Sale Bull Royd Lane
Houses For Sale Templar's Way
Houses For Sale Ings Way
Houses For Sale Green Close
