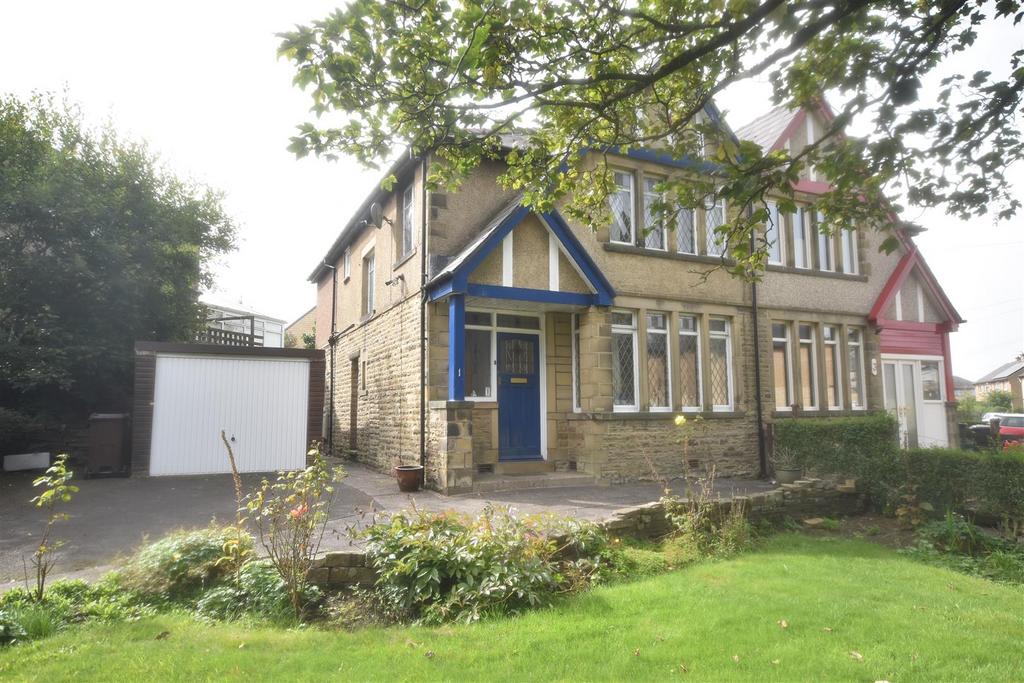
House For Sale £200,000
* CHAIN FREE * This good size THREE BEDROOM SEMI-DETACHED property is in need of updating throughout, but could make an ideal FAMILY HOME. Having gardens front & rear, DRIVEWAY PARKING & GARAGE, TWO RECEPTION ROOMS, occasional bedroom/ office off the second bedroom. Located in Queensbury village with easy access to all local schools, transport routes to Bradford & Halifax plus walking distance to all local amenities. VIEWING IS A MUST on this property to really see the potential it has.
Description - * CHAIN FREE * This good size THREE BEDROOM SEMI-DETACHED property is in need of updating throughout and sold as seen, but could make an ideal FAMILY HOME. Having gardens front & rear, DRIVEWAY PARKING & GARAGE, TWO RECEPTION ROOMS, occasional bedroom/ office off the second bedroom. Located in Queensbury village with easy access to all local schools, transport routes to Bradford & Halifax plus walking distance to all local amenities. VIEWING IS A MUST on this property to really see the potential it has.
Entrance Hall - Front entrance door, understairs storage, pantry with alarm, fuse box & vent for dryer, central heating radiator, stairs to the first floor.
Lounge - 3.33m x 3.99m (10'11 x 13'1) - Feature fireplace with fitted gas fire, central heating radiator, window to the front.
Dining Room - 3.48m x 3.02m (11'05 x 9'11) - Central heating radiator, window to the rear elevation.
Breakfast Kitchen - 5.69m x 2.59m (18'8 x 8'6) - Ranged of fitted base & wall units, contrasting work surfaces, matching break fast bar, one & a half bowl sink & drainer, central heating radiator, windows to side & rear.
First Floor Landing - Window to the side.
Bedroom One - 4.01m x 3.12m (13'2 x 10'3) - Fitted wardrobes to the chimney recess, central heating radiator window to the front.
Bedroom Two - 3.45m x 2.84m (11'4 x 9'4) - Fitted cupboard to one of the chimney recess', central heading radiator, window to the rear.
Occasional Room/ Office - 3.10m x 2.57m (10'2 x 8'5) - Access gained via bedroom two, sink set in a vanity unit, central heating radiator, window to the rear.
Bedroom Three - 2.16m x 1.93m (7'1 x 6'4) - Central heating radiator, window to the side.
Bathroom - Four piece suite comprising; panelled bath, wash basin, low flush WC, shower cubicle, tiled walls, central heating radiator, window to the side.
Exterior - Set on a corner plot with lawn garden to the front & mature flower beds, paved area. Driveway parking leading to a single detached garage. Rear garden with paved patio seating area, mature flower beds.
Description - * CHAIN FREE * This good size THREE BEDROOM SEMI-DETACHED property is in need of updating throughout and sold as seen, but could make an ideal FAMILY HOME. Having gardens front & rear, DRIVEWAY PARKING & GARAGE, TWO RECEPTION ROOMS, occasional bedroom/ office off the second bedroom. Located in Queensbury village with easy access to all local schools, transport routes to Bradford & Halifax plus walking distance to all local amenities. VIEWING IS A MUST on this property to really see the potential it has.
Entrance Hall - Front entrance door, understairs storage, pantry with alarm, fuse box & vent for dryer, central heating radiator, stairs to the first floor.
Lounge - 3.33m x 3.99m (10'11 x 13'1) - Feature fireplace with fitted gas fire, central heating radiator, window to the front.
Dining Room - 3.48m x 3.02m (11'05 x 9'11) - Central heating radiator, window to the rear elevation.
Breakfast Kitchen - 5.69m x 2.59m (18'8 x 8'6) - Ranged of fitted base & wall units, contrasting work surfaces, matching break fast bar, one & a half bowl sink & drainer, central heating radiator, windows to side & rear.
First Floor Landing - Window to the side.
Bedroom One - 4.01m x 3.12m (13'2 x 10'3) - Fitted wardrobes to the chimney recess, central heating radiator window to the front.
Bedroom Two - 3.45m x 2.84m (11'4 x 9'4) - Fitted cupboard to one of the chimney recess', central heading radiator, window to the rear.
Occasional Room/ Office - 3.10m x 2.57m (10'2 x 8'5) - Access gained via bedroom two, sink set in a vanity unit, central heating radiator, window to the rear.
Bedroom Three - 2.16m x 1.93m (7'1 x 6'4) - Central heating radiator, window to the side.
Bathroom - Four piece suite comprising; panelled bath, wash basin, low flush WC, shower cubicle, tiled walls, central heating radiator, window to the side.
Exterior - Set on a corner plot with lawn garden to the front & mature flower beds, paved area. Driveway parking leading to a single detached garage. Rear garden with paved patio seating area, mature flower beds.
