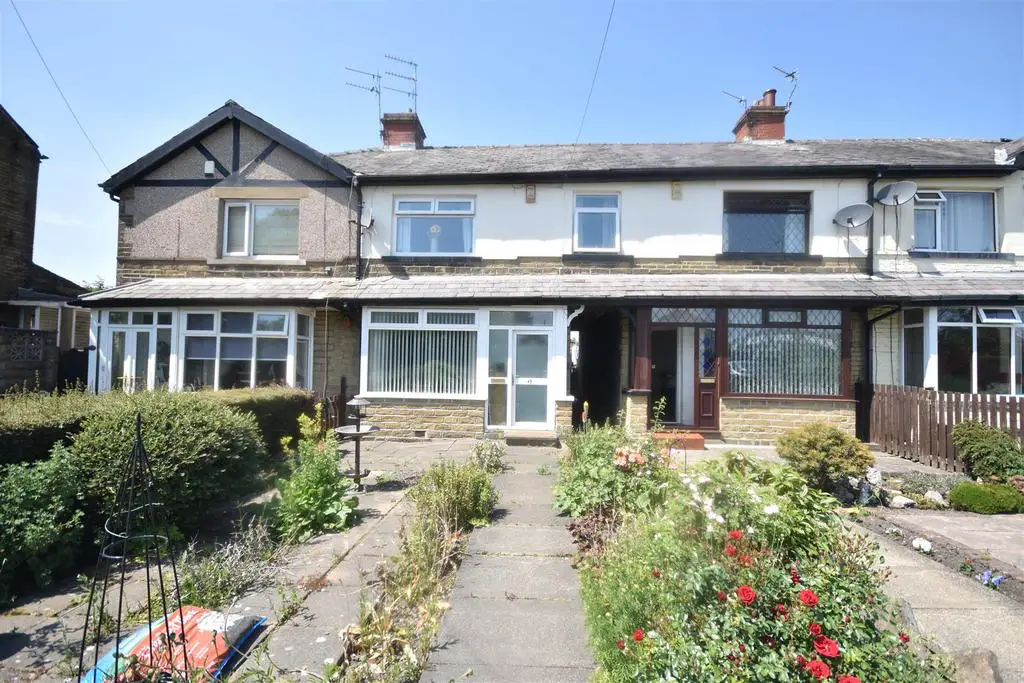
House For Sale £170,000
Well presented THREE BEDROOM TOWN HOUSE with modern KITCHEN & BATHROOM, gardens to front & rear, SINGLE GARAGE, potential to convert attic space subject to planning as there is already a skylight fitted. PLEASANT RESIDENTIAL LOCATION. The property offers ideal FAMILY SIZE ACCOMMODATION and viewing is a must! Having gas central heating & UPVC double glazing.
Well presented THREE BEDROOM TOWN HOUSE with modern KITCHEN & BATHROOM, gardens to front & rear, SINGLE GARAGE, potential to convert attic space subject to planning as there is already a skylight fitted. PLEASANT RESIDENTIAL LOCATION. The property offers ideal FAMILY SIZE ACCOMMODATION and viewing is a must! Having gas central heating & UPVC double glazing.
Entrance Porch - UPVC double glazed door to the front.
Inner Vestibule - Door to the lounge.
Lounge - 4.83m x 4.27m (15'10 x 14' ) - Laminate flooring, feature fireplace with gas fire, UPVC double glazed window to the front, central heating radiator.
Kitchen - 3.45m x 3.25m (11'4 x 10'8 ) - Range of fitted base & wall units in grey gloss, contrasting work surfaces, complementary wall tiling, ceramic Belfast sink, electric double oven, four ring gas hob, extractor fan, integrated fridge & freezer, laminate flooring, UPVC double glazed window to the rear, central heating radiator.
Conservatory/ Snug - 3.10m x 2.69m (10'2 x 8'10 ) - UPVC double glazed window to the rear,, UPVC double glazed doors to the side & rear, central heating radiator.
Ground Floor Wc - Low flush WC, central heating radiator.
First Floor Landing -
Bathroom - 1.93m x 1.47m (6'4 x 4'10) - Three piece suite comprising; panelled bath with shower attachment, low flush WC, wash basin, tiled walls, central heating towel rail.
Bedroom One - 3.66m x 3.40m (12' x 11'2) - UPVC double glazed window to the front, central heating radiator.
Bedroom Two - 3.33m x 2.64m (10'11 x 8'8) - UPVC double glazed window to the rear, central heating radiator.
Bedroom Three - 3.68m x 1.80m (12'1 x 5'11) - UPVC double glazed window to the front, central heating radiator.
Exterior - Front garden with paved patio area & planted areas, Patio area to the rear.plus garage.
Well presented THREE BEDROOM TOWN HOUSE with modern KITCHEN & BATHROOM, gardens to front & rear, SINGLE GARAGE, potential to convert attic space subject to planning as there is already a skylight fitted. PLEASANT RESIDENTIAL LOCATION. The property offers ideal FAMILY SIZE ACCOMMODATION and viewing is a must! Having gas central heating & UPVC double glazing.
Entrance Porch - UPVC double glazed door to the front.
Inner Vestibule - Door to the lounge.
Lounge - 4.83m x 4.27m (15'10 x 14' ) - Laminate flooring, feature fireplace with gas fire, UPVC double glazed window to the front, central heating radiator.
Kitchen - 3.45m x 3.25m (11'4 x 10'8 ) - Range of fitted base & wall units in grey gloss, contrasting work surfaces, complementary wall tiling, ceramic Belfast sink, electric double oven, four ring gas hob, extractor fan, integrated fridge & freezer, laminate flooring, UPVC double glazed window to the rear, central heating radiator.
Conservatory/ Snug - 3.10m x 2.69m (10'2 x 8'10 ) - UPVC double glazed window to the rear,, UPVC double glazed doors to the side & rear, central heating radiator.
Ground Floor Wc - Low flush WC, central heating radiator.
First Floor Landing -
Bathroom - 1.93m x 1.47m (6'4 x 4'10) - Three piece suite comprising; panelled bath with shower attachment, low flush WC, wash basin, tiled walls, central heating towel rail.
Bedroom One - 3.66m x 3.40m (12' x 11'2) - UPVC double glazed window to the front, central heating radiator.
Bedroom Two - 3.33m x 2.64m (10'11 x 8'8) - UPVC double glazed window to the rear, central heating radiator.
Bedroom Three - 3.68m x 1.80m (12'1 x 5'11) - UPVC double glazed window to the front, central heating radiator.
Exterior - Front garden with paved patio area & planted areas, Patio area to the rear.plus garage.
Houses For Sale Littlefield Walk
Houses For Sale Ash Croft
Houses For Sale Harbour Road
Houses For Sale Harbour Crescent
Houses For Sale Cover Drive
Houses For Sale Tennyson Road
Houses For Sale St Helena Road
Houses For Sale Buttershaw Lane
Houses For Sale Church Lane
Houses For Sale Reevy Road
Houses For Sale St. Paul's Avenue
Houses For Sale Slack Bottom Road
Houses For Sale Ash Croft
Houses For Sale Harbour Road
Houses For Sale Harbour Crescent
Houses For Sale Cover Drive
Houses For Sale Tennyson Road
Houses For Sale St Helena Road
Houses For Sale Buttershaw Lane
Houses For Sale Church Lane
Houses For Sale Reevy Road
Houses For Sale St. Paul's Avenue
Houses For Sale Slack Bottom Road
