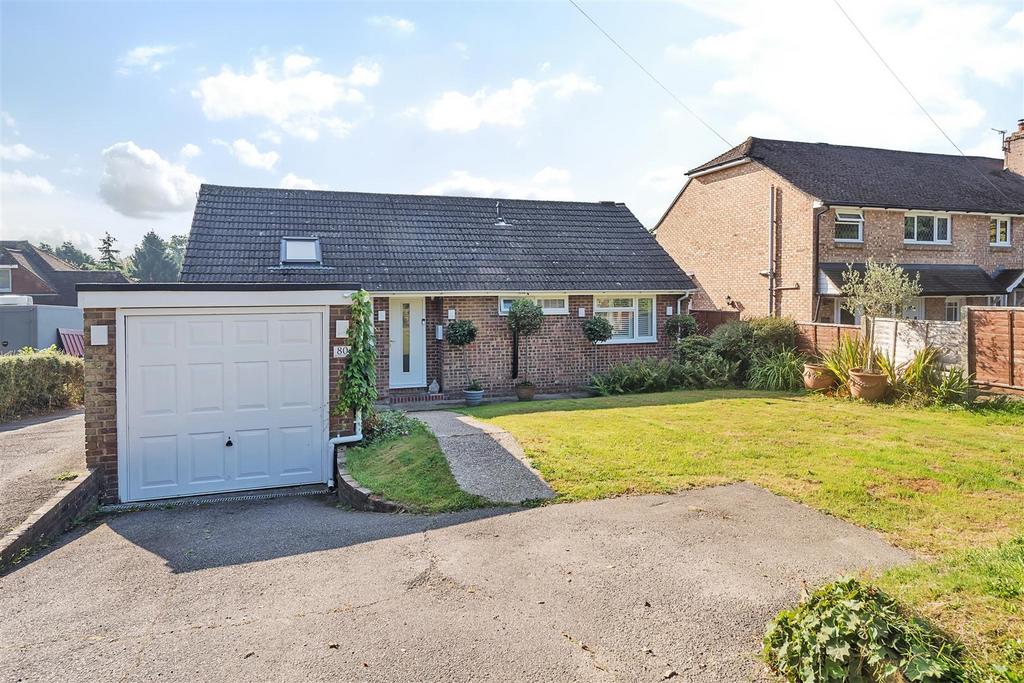
House For Sale £425,000
PCM Estate Agents are delighted to offer for sale an opportunity to secure this EXCEPTIONALLY WELL-PRESENTED THREE BEDROOM DETACHED BUNGALOW with CONSERVATORY, driveway & GARAGE, located on this highly sought-after road on the outskirts of St Leonards on route to the semi-rural village of Westfield.
Inside, the property offers LIGHT & SPACIOUS BEAUTIFULLY PRESENTED ACCOMMODATION comprising an entrance hallway, lounge, separate MODERN FITTED KITCHEN, 21ft conservatory, THREE BEDROOMS and a LUXURY SHOWER ROOM. Externally the property further enjoys a PRIVATE AND SECLUDED REAR GARDEN, whilst to the front there is a driveway providing OFF ROAD PARKING leading to the GARAGE in addition to a GENEROUS FRONT GARDEN mainly laid to lawn. The property also has the benefit of SOLAR PANELS that does generate an income and feeds back to the grid.
The property comes highly recommended for those seeking a BEAUTIFULLY PRESENTED BUNGALOW on the outskirts of town. Please call now to arrange your immediate viewing to avoid disappointment.
Private Front Door - Leading to:
Spacious Entrance Hallway - Storage cupboard, radiator.
Lounge - 3.94m x 3.53m (12'11 x 11'7) - Double glazed window to rear aspect, radiator, television and telephone point.
Kitchen - 3.43m x 2.59m (11'3 x 8'6) - Beautifully presented modern kitchen comprising a range of eye and base level units with worksurfaces over, AEG induction hob with extractor above, integrated AEG oven, integrated fridge freezer, integrated dishwasher, inset sink with flexi mixer tap and instant hot water tap, under cabinet LED lighting, double glazed window and door to rear aspect leading onto:
Conservatory - 6.65m x 2.64m (21'10 x 8'8) - Double glazed windows to side and rear aspect overlooking the garden, double glazed French doors to rear aspect, double glazed door to side aspect, radiator, power points.
Bedroom - 3.56m x 3.53m (11'8 x 11'7) - Double glazed window to rear aspect with shutter blinds, radiator.
Bedroom - 3.53m x 2.31m (11'7 x 7'7) - Double glazed windows to front and side aspect with shutter blinds, Velux window to front aspect, radiator.
Bedroom - 2.95m x 2.31m (9'8 x 7'7) - Double glazed window to front aspect with shutter blinds, radiator.
Shower Room - Luxury suite comprising a walk in shower with rainfall style shower attachment and shower screen, wash hand basin with storage below, dual flush wc, chrome ladder style radiator, inset ceiling spotlight, extractor fan, wall mounted LED mirror, two double glazed obscured windows to front aspect.
Garage - 4.42m x 2.44m (14'6 x 8'98) - Up and over door, power and lighting, double glazed windows and door to side aspect.
Rear Garden - Private and secluded, mainly laid to lawn with two patio areas ideal for seating, side access to the front of the property and fenced boundaries.
Outside - Front - Driveway providing off road parking leading to a garage, front garden, mainly laid to lawn.
Inside, the property offers LIGHT & SPACIOUS BEAUTIFULLY PRESENTED ACCOMMODATION comprising an entrance hallway, lounge, separate MODERN FITTED KITCHEN, 21ft conservatory, THREE BEDROOMS and a LUXURY SHOWER ROOM. Externally the property further enjoys a PRIVATE AND SECLUDED REAR GARDEN, whilst to the front there is a driveway providing OFF ROAD PARKING leading to the GARAGE in addition to a GENEROUS FRONT GARDEN mainly laid to lawn. The property also has the benefit of SOLAR PANELS that does generate an income and feeds back to the grid.
The property comes highly recommended for those seeking a BEAUTIFULLY PRESENTED BUNGALOW on the outskirts of town. Please call now to arrange your immediate viewing to avoid disappointment.
Private Front Door - Leading to:
Spacious Entrance Hallway - Storage cupboard, radiator.
Lounge - 3.94m x 3.53m (12'11 x 11'7) - Double glazed window to rear aspect, radiator, television and telephone point.
Kitchen - 3.43m x 2.59m (11'3 x 8'6) - Beautifully presented modern kitchen comprising a range of eye and base level units with worksurfaces over, AEG induction hob with extractor above, integrated AEG oven, integrated fridge freezer, integrated dishwasher, inset sink with flexi mixer tap and instant hot water tap, under cabinet LED lighting, double glazed window and door to rear aspect leading onto:
Conservatory - 6.65m x 2.64m (21'10 x 8'8) - Double glazed windows to side and rear aspect overlooking the garden, double glazed French doors to rear aspect, double glazed door to side aspect, radiator, power points.
Bedroom - 3.56m x 3.53m (11'8 x 11'7) - Double glazed window to rear aspect with shutter blinds, radiator.
Bedroom - 3.53m x 2.31m (11'7 x 7'7) - Double glazed windows to front and side aspect with shutter blinds, Velux window to front aspect, radiator.
Bedroom - 2.95m x 2.31m (9'8 x 7'7) - Double glazed window to front aspect with shutter blinds, radiator.
Shower Room - Luxury suite comprising a walk in shower with rainfall style shower attachment and shower screen, wash hand basin with storage below, dual flush wc, chrome ladder style radiator, inset ceiling spotlight, extractor fan, wall mounted LED mirror, two double glazed obscured windows to front aspect.
Garage - 4.42m x 2.44m (14'6 x 8'98) - Up and over door, power and lighting, double glazed windows and door to side aspect.
Rear Garden - Private and secluded, mainly laid to lawn with two patio areas ideal for seating, side access to the front of the property and fenced boundaries.
Outside - Front - Driveway providing off road parking leading to a garage, front garden, mainly laid to lawn.