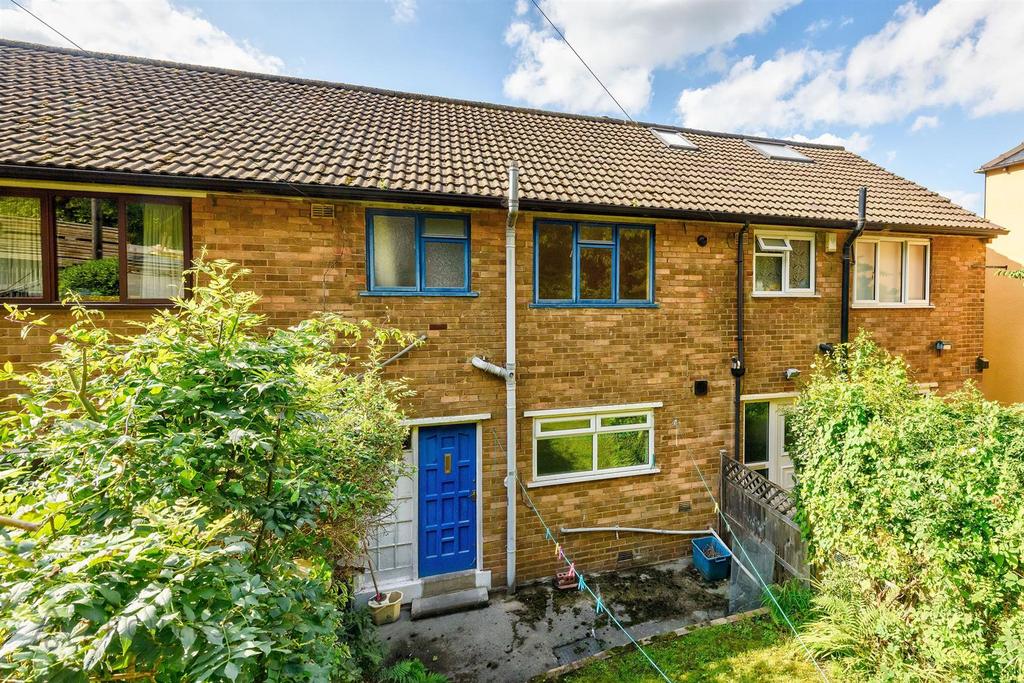
House For Sale £200,000
A fantastic opportunity has arisen to purchase this spacious three bedroom mid townhouse property, which is located on this quiet road in Walkley and boasts a large double garage beneath and far reaching views! Requiring modernisation throughout, the property is ideal for first time buyers or families and is situated close to shops, cafes and amenities in Walkley, Crookes and Hillsborough. There are also regular bus routes nearby giving easy access to the Universities, Hospitals, the City Centre and Meadowhall, and the property is near to Rivelin Valley nature trail and Bole Hills Park. With double glazing and gas central heating throughout, the property in brief comprises; Dining kitchen with access to the first floor and the garage, and a lounge. To the first floor there is a landing area, three bedrooms and a bathroom. To the lower ground floor there is a sizeable double garage with ample space for two cars or additional storage and this could also be converted into living space, subject to the usual building/planning regs approval. Outside, there is a tiered garden to the front whilst to the rear there is a large garden area with hardstanding parking area behind the garage, a long lawn and gated access to Bentley Road. A viewing is highly recommended to appreciate the accommodation on offer, contact Archers Estates to book your visit! Council tax band B, freehold tenure.
Dining Kitchen - Access to the property is gained through a front facing wooden entrance door and leads to the dining kitchen, which is a large and spacious room having fitted wall and base units with a laminated worksurface incorporating a stainless steel sink and drainer unit and gas hob. With an integrated electric oven, front facing double glazed window and staircases leading to the first floor and the lower ground floor integrated double garage. A door leads to the lounge.
Lounge - A bright and spacious lounge which has a rear facing upvc double glazed window enjoying spectacular views, two radiators and a wall mounted gas fire.
First Floor Landing Area - A staircase ascends from the dining kitchen and leads to the landing area, which has doors leading to all rooms on this level and also a loft hatch.
Master Bedroom - The master bedroom is a spacious double sized room which has a front facing double glazed window and a radiator.
Bedroom Two - The second bedroom is another double sized room which has a rear facing upvc double glazed window enjoying excellent views and a radiator.
Bedroom Three - A single sized bedroom which could also be used as an office if required, having a rear facing upvc double glazed window with far reaching views and a radiator.
Bathroom - Having a suite comprising of a panelled bath, pedestal wash basin and a low flush wc. With a radiator and a front facing double glazed window.
Integrated Double Garage - Accessed from the kitchen, this spacious double garage has ample space for two cars and also offers excellent storage options. With power and lighting and two rear facing wooden doors leading to the rear of the property. This room could be converted into living space if required, subject to the usual building/planning regulations approval.
Outside - To the front of the property steps descend to the garden area which has two lawns and a hardstanding area with immediate access to the front door. To the rear there is a long garden with a hardstanding area in front of the garage and a lawned area with hedging. A gate at the bottom gives access to Bentley Road.
Dining Kitchen - Access to the property is gained through a front facing wooden entrance door and leads to the dining kitchen, which is a large and spacious room having fitted wall and base units with a laminated worksurface incorporating a stainless steel sink and drainer unit and gas hob. With an integrated electric oven, front facing double glazed window and staircases leading to the first floor and the lower ground floor integrated double garage. A door leads to the lounge.
Lounge - A bright and spacious lounge which has a rear facing upvc double glazed window enjoying spectacular views, two radiators and a wall mounted gas fire.
First Floor Landing Area - A staircase ascends from the dining kitchen and leads to the landing area, which has doors leading to all rooms on this level and also a loft hatch.
Master Bedroom - The master bedroom is a spacious double sized room which has a front facing double glazed window and a radiator.
Bedroom Two - The second bedroom is another double sized room which has a rear facing upvc double glazed window enjoying excellent views and a radiator.
Bedroom Three - A single sized bedroom which could also be used as an office if required, having a rear facing upvc double glazed window with far reaching views and a radiator.
Bathroom - Having a suite comprising of a panelled bath, pedestal wash basin and a low flush wc. With a radiator and a front facing double glazed window.
Integrated Double Garage - Accessed from the kitchen, this spacious double garage has ample space for two cars and also offers excellent storage options. With power and lighting and two rear facing wooden doors leading to the rear of the property. This room could be converted into living space if required, subject to the usual building/planning regulations approval.
Outside - To the front of the property steps descend to the garden area which has two lawns and a hardstanding area with immediate access to the front door. To the rear there is a long garden with a hardstanding area in front of the garage and a lawned area with hedging. A gate at the bottom gives access to Bentley Road.
