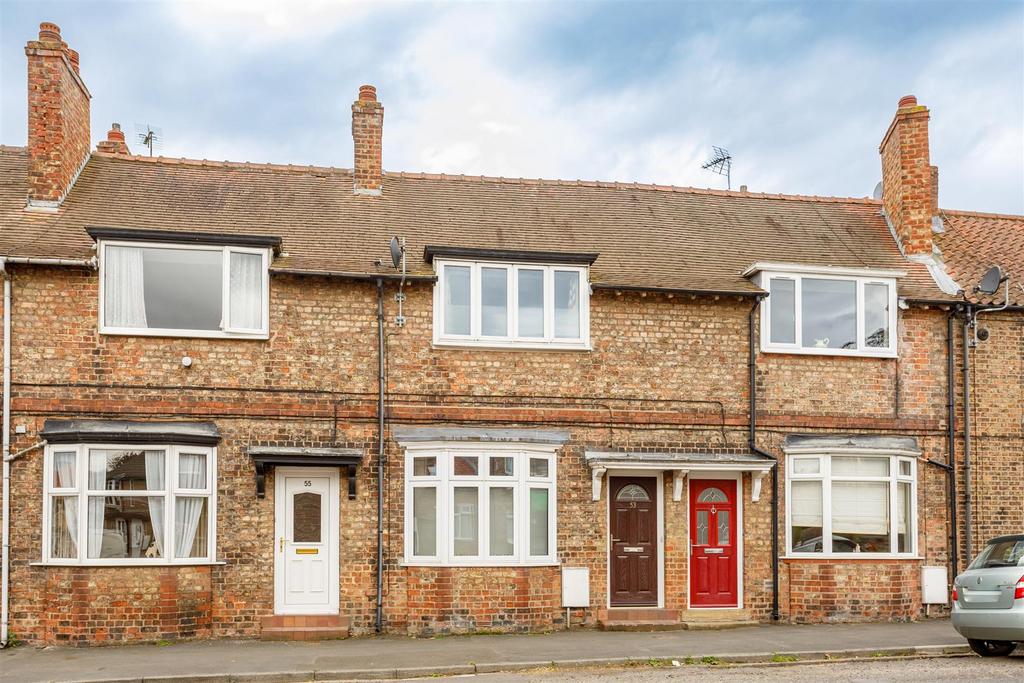
House For Sale £200,000
STYLE - Terraced Period Property
HIGHLIGHTS - Extensively Modernised and Updated, Tastefully Decorated
THREE WORDS - Lovely. First. Home.
Overview - 53 Long Street enjoys a nice positioned on Long Street within easy access of the Market Place. It is a charming blend of modern and tasteful style.
The current owner has renovated and modernised this property creating a lovely spacious home with two double bedrooms. The living provides an effortless flow with two generous reception rooms leading to a galley style kitchen and updated shower room.
There is a useful covered courtyard/store providing additional storage and with utility.
Outside a gated access leads to a newly landscaped enclosed garden and parking, this is accessed via Stonefield Lane.
What's not to love!
Step Inside - Open your front door into a useful vestibule, ideal for hanging coats and leaving shoes. Head through the inner door and to the left into the front sitting room. This space is bathed in natural light from the bay widow to the front, with period features including high ceilings and alcoves. Here there is space for comfy seating with additional furniture. The second reception room is generous with space for a table and chairs along with comfy seating.
This leads on to a galley style kitchen with a range of "off white" base and wall mounted cupboards and drawers which compliments the black worksurface and inset newly fitted white sink/drainer with mixer tap. There is space for a free-standing fridge/freezer, plumbing for a dishwasher and electric oven. A door leads to the covered store.
The shower room has a shower cubicle with vanity sink unit providing extra storage and wc.
Upstairs - Take the stairs where you will find two generous doubles, both are wonderfully light and airy with fitted cupboards.
Covered Courtyard/Store/Utility - This space is handy for additional storage and also incorporates a utility room with plumbing for washing machine and space for a tumble dryer. A door leads to shared area with access to a brick store.
Outside - A gated pathway leads to an area of garden which has been landscaped with bark and decorative slate providing space for alfresco dining and pretty planting flowering pots, for those keen gardeners there is scope to have a kitchen garden, flowering plants and shrubs. There is also a gravelled area providing off street parking for up to three cars.
Agents Note - Works carried out by vendor - Alpha boiler (2017), Gas Central Heating (2017), Rewired ( 2017), Redecorated and Carpets and Flooring, Landscaped Garden and Parking Area.
Services - Gas Central Heating, Extensive Double Glazing,
Tenure - Freehold
HIGHLIGHTS - Extensively Modernised and Updated, Tastefully Decorated
THREE WORDS - Lovely. First. Home.
Overview - 53 Long Street enjoys a nice positioned on Long Street within easy access of the Market Place. It is a charming blend of modern and tasteful style.
The current owner has renovated and modernised this property creating a lovely spacious home with two double bedrooms. The living provides an effortless flow with two generous reception rooms leading to a galley style kitchen and updated shower room.
There is a useful covered courtyard/store providing additional storage and with utility.
Outside a gated access leads to a newly landscaped enclosed garden and parking, this is accessed via Stonefield Lane.
What's not to love!
Step Inside - Open your front door into a useful vestibule, ideal for hanging coats and leaving shoes. Head through the inner door and to the left into the front sitting room. This space is bathed in natural light from the bay widow to the front, with period features including high ceilings and alcoves. Here there is space for comfy seating with additional furniture. The second reception room is generous with space for a table and chairs along with comfy seating.
This leads on to a galley style kitchen with a range of "off white" base and wall mounted cupboards and drawers which compliments the black worksurface and inset newly fitted white sink/drainer with mixer tap. There is space for a free-standing fridge/freezer, plumbing for a dishwasher and electric oven. A door leads to the covered store.
The shower room has a shower cubicle with vanity sink unit providing extra storage and wc.
Upstairs - Take the stairs where you will find two generous doubles, both are wonderfully light and airy with fitted cupboards.
Covered Courtyard/Store/Utility - This space is handy for additional storage and also incorporates a utility room with plumbing for washing machine and space for a tumble dryer. A door leads to shared area with access to a brick store.
Outside - A gated pathway leads to an area of garden which has been landscaped with bark and decorative slate providing space for alfresco dining and pretty planting flowering pots, for those keen gardeners there is scope to have a kitchen garden, flowering plants and shrubs. There is also a gravelled area providing off street parking for up to three cars.
Agents Note - Works carried out by vendor - Alpha boiler (2017), Gas Central Heating (2017), Rewired ( 2017), Redecorated and Carpets and Flooring, Landscaped Garden and Parking Area.
Services - Gas Central Heating, Extensive Double Glazing,
Tenure - Freehold
Houses For Sale Stonefield Lane
Houses For Sale Church Street
Houses For Sale Stonefield Garth
Houses For Sale The Old Orchard
Houses For Sale Church Avenue
Houses For Sale Carpenters Court
Houses For Sale Tanpit Lane
Houses For Sale The Nurseries
Houses For Sale Long Street
Houses For Sale Stonefield Avenue
Houses For Sale Thirsk Road
Houses For Sale Raskelf Road
Houses For Sale Church Hill
Houses For Sale Church Street
Houses For Sale Stonefield Garth
Houses For Sale The Old Orchard
Houses For Sale Church Avenue
Houses For Sale Carpenters Court
Houses For Sale Tanpit Lane
Houses For Sale The Nurseries
Houses For Sale Long Street
Houses For Sale Stonefield Avenue
Houses For Sale Thirsk Road
Houses For Sale Raskelf Road
Houses For Sale Church Hill
